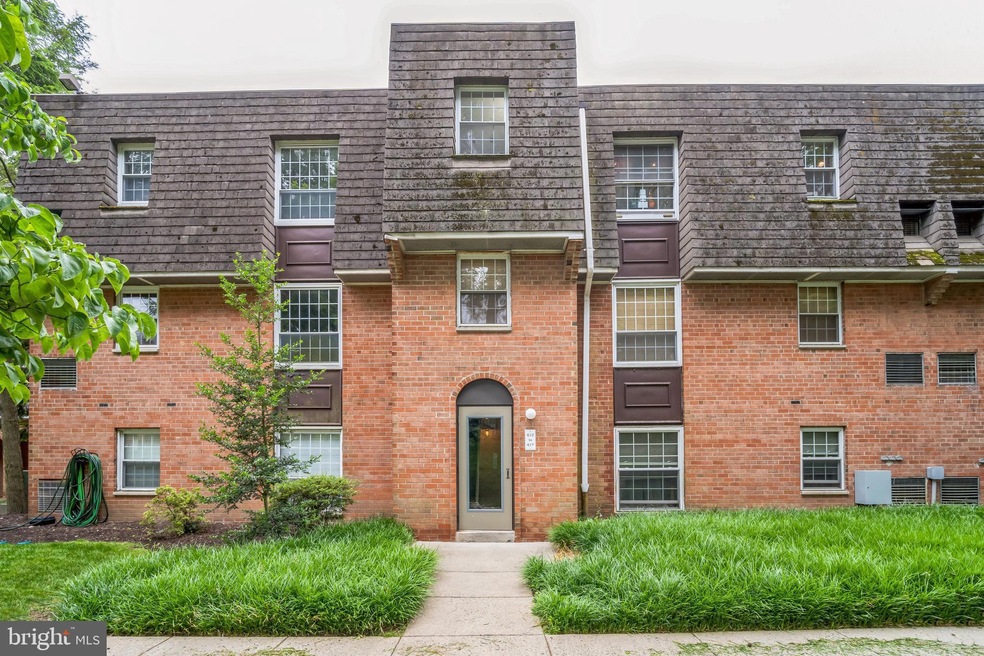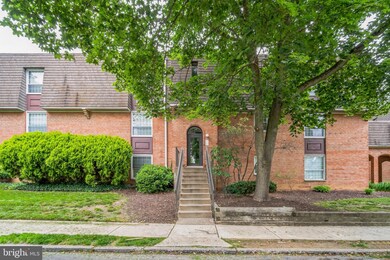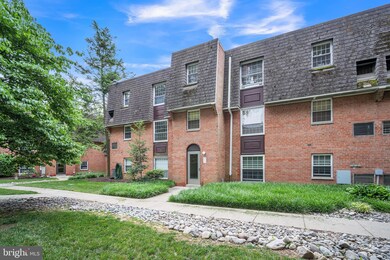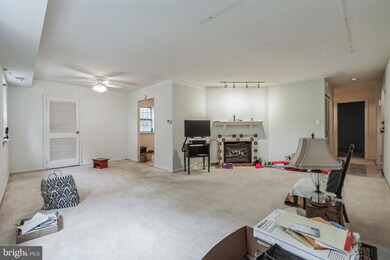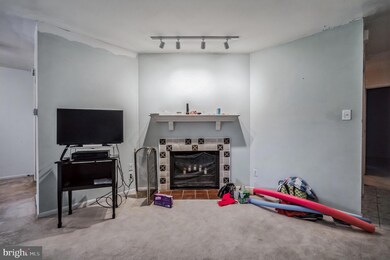
4000 Gypsy Ln Unit 417D Philadelphia, PA 19129
East Falls NeighborhoodHighlights
- Fitness Center
- Community Pool
- Forced Air Heating and Cooling System
- Gated Community
- Tennis Courts
- Ceiling Fan
About This Home
As of April 2024GREAT DEAL - 2 Bedroom, 2 Bath Gypsy Lane Condominium. Property is priced under market, for a quick sale. Paint and laminate/carpets will make this a great condo. Top floor unit, fireplace, newer heat and central air conditioning, oak kitchen. Hurry, this one won't last. There is a possible upcoming special assessment.
Property Details
Home Type
- Condominium
Est. Annual Taxes
- $2,231
Year Built
- Built in 1970
HOA Fees
- $473 Monthly HOA Fees
Home Design
- Masonry
Interior Spaces
- 1,054 Sq Ft Home
- Property has 3 Levels
- Ceiling Fan
- Washer and Dryer Hookup
Bedrooms and Bathrooms
- 2 Main Level Bedrooms
- 2 Full Bathrooms
Parking
- Parking Lot
- Off-Street Parking
Utilities
- Forced Air Heating and Cooling System
- Electric Water Heater
Listing and Financial Details
- Tax Lot 211
- Assessor Parcel Number 888210243
Community Details
Overview
- $1,418 Capital Contribution Fee
- Association fees include common area maintenance, exterior building maintenance, health club, lawn care front, lawn care rear, lawn care side, lawn maintenance, management, parking fee, pool(s), recreation facility, road maintenance, security gate, sewer, snow removal, trash, water
- Low-Rise Condominium
- Gypsy Lane Condominiums
- East Falls Subdivision
Recreation
- Tennis Courts
- Fitness Center
- Community Pool
Pet Policy
- Pets Allowed
- Pet Size Limit
Additional Features
- Common Area
- Gated Community
Ownership History
Purchase Details
Home Financials for this Owner
Home Financials are based on the most recent Mortgage that was taken out on this home.Purchase Details
Home Financials for this Owner
Home Financials are based on the most recent Mortgage that was taken out on this home.Purchase Details
Home Financials for this Owner
Home Financials are based on the most recent Mortgage that was taken out on this home.Map
Home Values in the Area
Average Home Value in this Area
Purchase History
| Date | Type | Sale Price | Title Company |
|---|---|---|---|
| Deed | $260,000 | Keystone Title Services | |
| Deed | $170,000 | None Listed On Document | |
| Deed | $86,000 | -- |
Mortgage History
| Date | Status | Loan Amount | Loan Type |
|---|---|---|---|
| Open | $247,000 | New Conventional | |
| Previous Owner | $5,000 | Credit Line Revolving | |
| Previous Owner | $68,800 | No Value Available |
Property History
| Date | Event | Price | Change | Sq Ft Price |
|---|---|---|---|---|
| 04/04/2024 04/04/24 | Sold | $260,000 | +2.8% | $247 / Sq Ft |
| 02/25/2024 02/25/24 | Pending | -- | -- | -- |
| 02/20/2024 02/20/24 | For Sale | $252,900 | +48.8% | $240 / Sq Ft |
| 07/25/2023 07/25/23 | Sold | $170,000 | -10.5% | $161 / Sq Ft |
| 07/07/2023 07/07/23 | Pending | -- | -- | -- |
| 06/26/2023 06/26/23 | For Sale | $189,900 | -- | $180 / Sq Ft |
Tax History
| Year | Tax Paid | Tax Assessment Tax Assessment Total Assessment is a certain percentage of the fair market value that is determined by local assessors to be the total taxable value of land and additions on the property. | Land | Improvement |
|---|---|---|---|---|
| 2025 | $2,231 | $199,200 | $33,800 | $165,400 |
| 2024 | $2,231 | $199,200 | $33,800 | $165,400 |
| 2023 | $2,231 | $159,400 | $27,100 | $132,300 |
| 2022 | $1,398 | $114,400 | $27,100 | $87,300 |
| 2021 | $2,028 | $0 | $0 | $0 |
| 2020 | $2,028 | $0 | $0 | $0 |
| 2019 | $1,691 | $0 | $0 | $0 |
| 2018 | $1,691 | $0 | $0 | $0 |
| 2017 | $1,691 | $0 | $0 | $0 |
| 2016 | $9,839 | $0 | $0 | $0 |
| 2015 | $9,839 | $0 | $0 | $0 |
| 2014 | -- | $100,700 | $10,070 | $90,630 |
| 2012 | -- | $19,392 | $4,289 | $15,103 |
About the Listing Agent

Robert provides excellent customer service. Robert’s philosophy is simple: clients come first. He pledges to be in constant communication with his clients, keeping them fully informed throughout the entire buying or selling process. Robert also believes in staying connected with past clients and helping them understand how changes in the market could impact their buying or selling decisions.
Robert believes that if you are not left with an amazing experience, he has not done his job.
Bob's Other Listings
Source: Bright MLS
MLS Number: PAPH2251894
APN: 888210243
- 4000 Gypsy Ln Unit 242
- 4000 Gypsy Ln Unit 622F1
- 4000 Gypsy Ln Unit 412D
- 1622 24 Ridge Ave
- 2422 Ridge Ave
- 3616 Weightman St
- 4126 28 Apalogen Rd
- 3621 Winona St
- 3564 Retta St
- 4040 Ridge Ave
- 3716 Merrick Rd
- 3425-29 W School House Ln
- 200 Sumac St
- 3724 Merrick Rd
- 4451 River Ridge Ct
- 108 Rochelle Ave
- 242 Kalos St
- 3711 Palisades Dr
- 236 Kalos St
- 234 Kalos St
