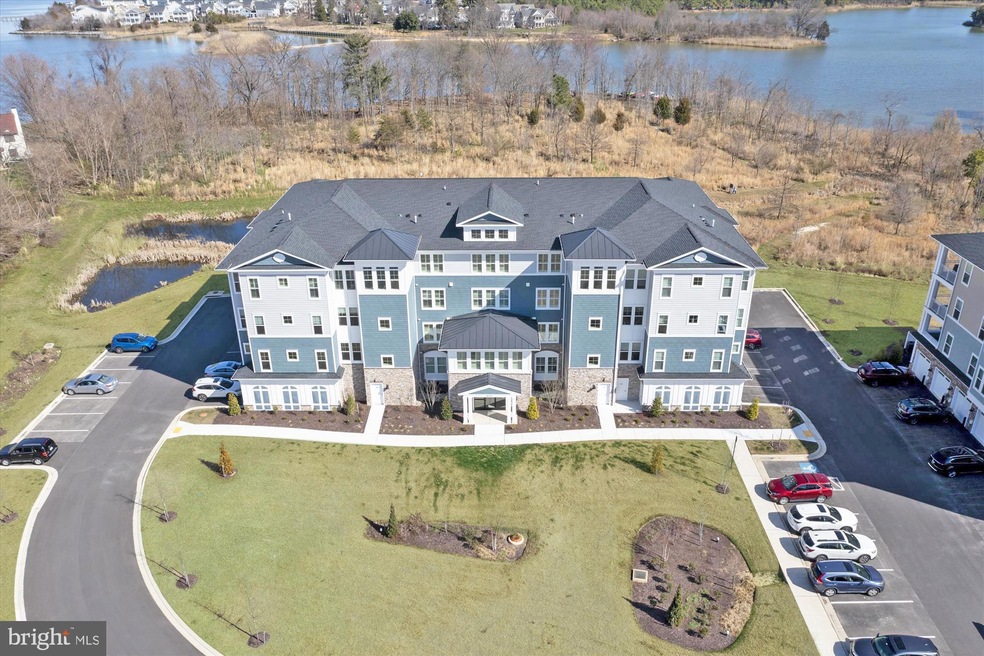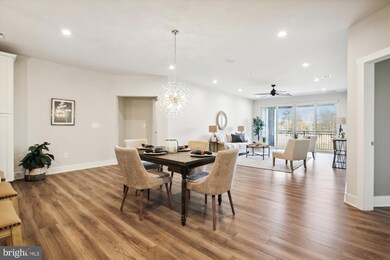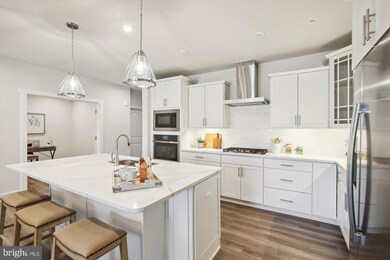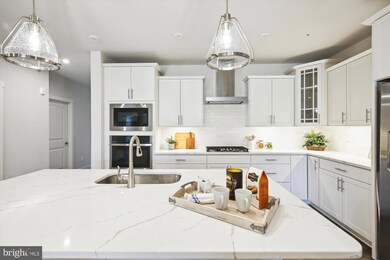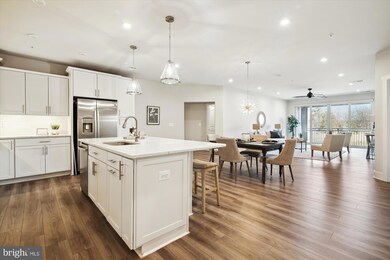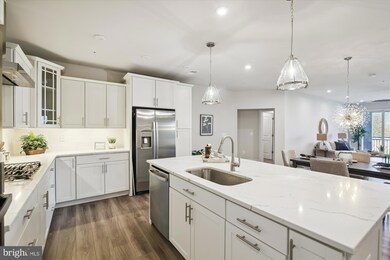
4000 Herons Nest Way Unit 22 Chester, MD 21619
Highlights
- Water Views
- Private Beach Club
- Senior Living
- Pier or Dock
- Fitness Center
- Open Floorplan
About This Home
As of June 2023There is so much to fall in love with here! Resort-style and maintenance-free living at its finest. Welcome to this interior Chester unit at K. Hovnanian's Four Seasons at Kent Island, an active adult 55+ community on Maryland's Chesapeake Bay offering a harmonious balance of comfort and luxury. This absolutely gorgeous 2-bed and 2.5-bath luxury condo features an open floorplan with a wonderful gourmet kitchen equipped with a GE Profile gas stove top, GE Profile Wi-Fi enabled oven, Wi-Fi and Bluetooth enabled extractor hood, GE appliances, and Moen fixtures; a formal dining area; and a generous home office with French Doors. The large great room and the luxurious owner’s suite with a spa bath and walk-in closet both provide direct access to the private balcony with floor-to-ceiling doors, where you can soak up the evening sun and enjoy a limited view of the Chesapeake Bay. Every one of these condominiums comes with a personal garage and a generously sized storage room accessible a few short steps from the elevator.
This luxurious community features a brand-new 24,000 sq. ft clubhouse equipped with indoor & outdoor pools, a state-of-the-art fitness center, a library, a game room, and multiple tennis, bocce, and pickleball courts. Among other additional amenities, you’ll find a fishing and boat pier, a dog park for your furry family members, a kayak launch, a yoga room, and an outdoor amphitheater for live music and community movie nights. The onsite lifestyle director will keep you busy with daily activities such as yoga, walking club, mahjong, aerobics, kayaking, pickleball and so much more.
Don’t let the picturesque charm of a small town dissuade you from the quick and convenient access to Route 50 with less than an hour's drive to Washington, D.C., Baltimore, and BWI. Kent Island and Kent Narrows offer multiple dining and shopping options, a nearby outlet mall, and a cross-island trail surrounded by endless views of the Chesapeake Bay.
Last Agent to Sell the Property
Realty Navigator License #673531 Listed on: 03/17/2023
Property Details
Home Type
- Condominium
Est. Annual Taxes
- $4,004
Year Built
- Built in 2021
Lot Details
- 1 Common Wall
- Landscaped
- Extensive Hardscape
- Property is in excellent condition
HOA Fees
Parking
- 1 Car Direct Access Garage
- Parking Storage or Cabinetry
- Garage Door Opener
- Parking Lot
- Off-Street Parking
Property Views
- Water
- Limited
Home Design
- Architectural Shingle Roof
- Concrete Perimeter Foundation
Interior Spaces
- 1,821 Sq Ft Home
- Property has 4 Levels
- Open Floorplan
- Built-In Features
- Ceiling Fan
- Recessed Lighting
- Window Treatments
- Great Room
- Dining Room
- Den
- Luxury Vinyl Plank Tile Flooring
- Intercom
Kitchen
- Breakfast Area or Nook
- Kitchen in Efficiency Studio
- Gas Oven or Range
- Built-In Range
- Built-In Microwave
- Dishwasher
- Stainless Steel Appliances
- Kitchen Island
Bedrooms and Bathrooms
- 2 Main Level Bedrooms
- En-Suite Primary Bedroom
- En-Suite Bathroom
- Walk-In Closet
Laundry
- Laundry in unit
- Dryer
- Washer
Accessible Home Design
- Halls are 36 inches wide or more
- Doors with lever handles
- Doors are 32 inches wide or more
Schools
- Kent Island Elementary School
- Matapeake Middle School
- Kent Island High School
Utilities
- 90% Forced Air Heating and Cooling System
- Underground Utilities
- Community Propane
- Electric Water Heater
- Public Septic
- Cable TV Available
Additional Features
- Energy-Efficient Appliances
- Exterior Lighting
Listing and Financial Details
- Assessor Parcel Number 1804126274
Community Details
Overview
- Senior Living
- $4,000 Capital Contribution Fee
- Association fees include common area maintenance, exterior building maintenance, lawn maintenance, trash
- Senior Community | Residents must be 55 or older
- Four Seasons At Kent Island Homeowners Association
- Low-Rise Condominium
- Built by K. Hovnanian
- Four Seasons At Kent Island Subdivision, Chester Floorplan
Amenities
- Picnic Area
- Common Area
- Clubhouse
- Game Room
- Billiard Room
- Community Center
- Meeting Room
- Party Room
- Community Dining Room
- Community Library
- 1 Elevator
- Community Storage Space
Recreation
- Pier or Dock
- Private Beach Club
- Tennis Courts
- Community Playground
- Fitness Center
- Community Indoor Pool
- Community Spa
- Putting Green
- Dog Park
- Jogging Path
- Bike Trail
Pet Policy
- Dogs and Cats Allowed
Security
- Carbon Monoxide Detectors
- Fire and Smoke Detector
- Fire Sprinkler System
Similar Homes in Chester, MD
Home Values in the Area
Average Home Value in this Area
Property History
| Date | Event | Price | Change | Sq Ft Price |
|---|---|---|---|---|
| 06/11/2025 06/11/25 | Price Changed | $530,000 | -4.8% | $279 / Sq Ft |
| 05/19/2025 05/19/25 | Price Changed | $557,000 | -2.3% | $293 / Sq Ft |
| 04/12/2025 04/12/25 | Price Changed | $570,000 | 0.0% | $300 / Sq Ft |
| 04/12/2025 04/12/25 | For Sale | $570,000 | -5.0% | $300 / Sq Ft |
| 01/24/2025 01/24/25 | Off Market | $599,900 | -- | -- |
| 10/09/2024 10/09/24 | For Sale | $599,900 | +8.1% | $316 / Sq Ft |
| 06/29/2023 06/29/23 | Sold | $555,000 | -2.6% | $305 / Sq Ft |
| 05/25/2023 05/25/23 | Pending | -- | -- | -- |
| 05/19/2023 05/19/23 | Price Changed | $569,990 | -0.9% | $313 / Sq Ft |
| 03/28/2023 03/28/23 | Price Changed | $574,999 | 0.0% | $316 / Sq Ft |
| 03/17/2023 03/17/23 | For Sale | $575,000 | -- | $316 / Sq Ft |
Tax History Compared to Growth
Agents Affiliated with this Home
-
Carol Tinnin

Seller's Agent in 2024
Carol Tinnin
RE/MAX
(410) 808-1838
37 in this area
214 Total Sales
-
Julia Stevens

Seller's Agent in 2023
Julia Stevens
Realty Navigator
(443) 538-6089
22 in this area
34 Total Sales
-
Vincent Payne

Buyer's Agent in 2023
Vincent Payne
Realty Navigator
(443) 256-3773
2 in this area
122 Total Sales
Map
Source: Bright MLS
MLS Number: MDQA2005876
- 4000 Herons Nest Way Unit 11
- 1000 Herons Nest Way Unit 32
- 1000 Herons Nest Way Unit 22
- 49 Queen Guinivere Way
- 30 C Queen Mary Ct
- 35 F Queen Anne Way
- 307 Skipper Ln
- 34 Queen Anne Way
- 28E Queen Mary Ct
- 34B Queen Anne Way Unit B
- 32F Queen Anne Way
- 15G Queen Anne Way
- 15 Queen Anne Way Unit E
- 8 Queen Victoria Way
- 7C Queen Victoria Way
- 224 Bayberry Dr
- 205 Anchor Ln
- 24 D Queen Elizabeth Ct
- 203 Anchor Ln
- 112 Harbour Sound Dr
