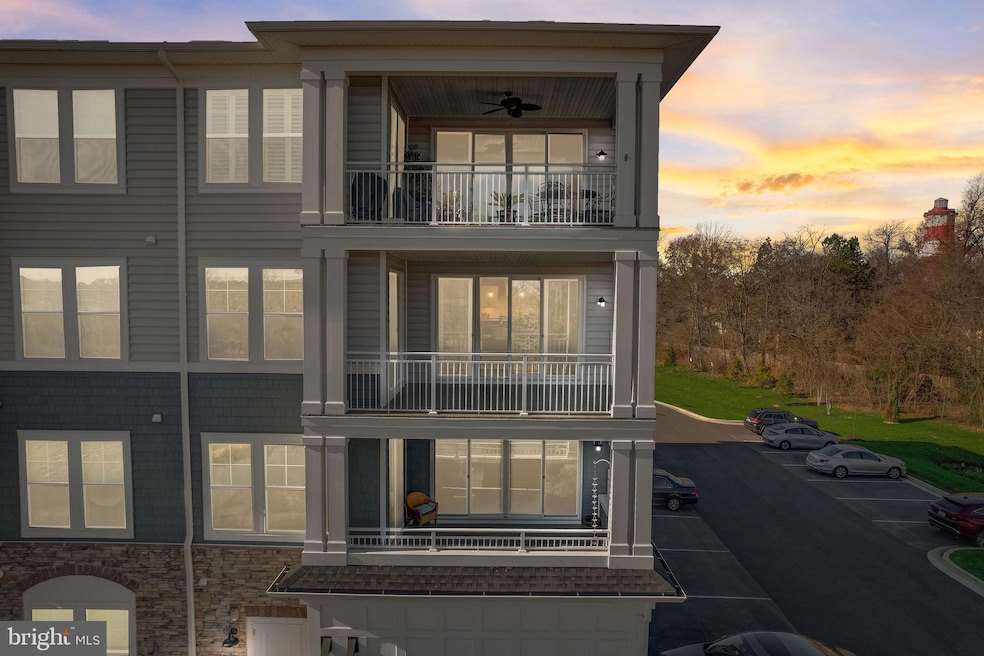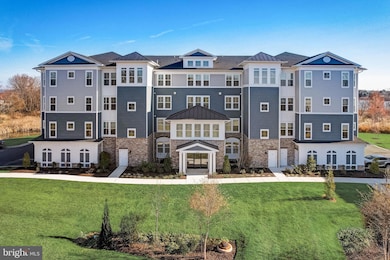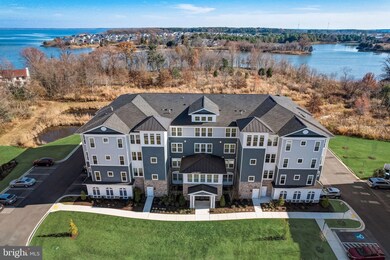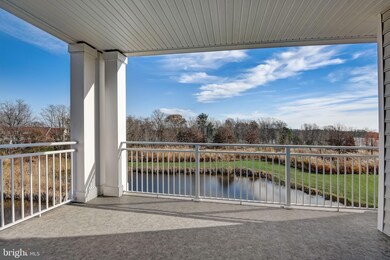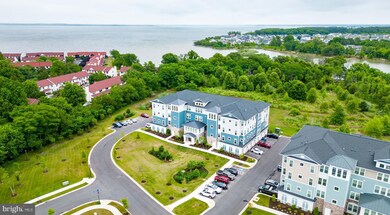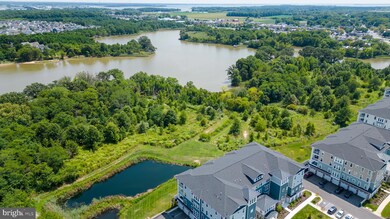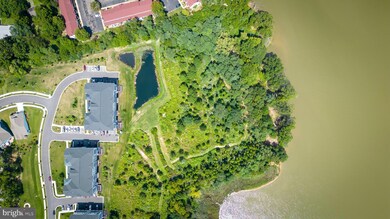
4000 Herons Nest Way Unit 31 Chester, MD 21619
Highlights
- 1 Boat Dock
- Pier or Dock
- Fitness Center
- Pier
- Home fronts navigable water
- Fishing Allowed
About This Home
As of August 2024This is an outstanding opportunity for anyone looking for a peaceful escape to an idyllic island lifestyle this summer. The beautiful condo is located in the renowned "Four Seasons at Kent Island" community, which is a vibrant 55+ community situated in the picturesque Chester, Maryland. The best part is that it is available for immediate move-in, which adds incredible value.
This exceptional corner unit provides the space you've always dreamed of, with three generously proportioned bedrooms and 2.5 bathrooms. The kitchen is the heart of this home, featuring top-of-the-line upgrades such as exquisite quartz countertops, upgraded cabinetry, high-end GE Profile stainless steel appliances, Moen faucets and fixtures throughout, and a propane-powered cooktop.
The luxurious owner's suite features a spacious sitting area, not one but two walk-in closets, and an en-suite bathroom. Meanwhile, the opposite "wing" offers two more well-appointed bedrooms, complete with jack-and-jill bathrooms and their walk-in closets.
Step out onto your expansive 16 x 12 private balcony, accessible from both the living room and the owner's suite, and enjoy breathtaking vistas of the tranquil nature preserve, Macum Creek, and seasonal glimpses of the majestic Chester River.
Additional highlights of this exquisite condo include a sizable laundry room, a convenient powder room, custom plantation shutters on Low-E windows, ensuring ample natural light, and Luxury Vinyl planks, making for easy cleaning and allergen-friendly living.
The waterfront clubhouse and its amenities, including a 450-foot pier extending into the Chester River, a state-of-the-art fitness center, indoor and outdoor swimming pools, a canoe and kayak launch, and scenic hiking and biking trails, are just a step beyond your doorstep.
The community's central location makes it an ideal starting point for exploring nearby towns and cities, including Annapolis, Baltimore, Washington D.C., Easton, Delaware, and Ocean City. The area is renowned for its multiple award-winning restaurants, prime shopping destinations, and easy access to the Chesapeake Bay.
Start your new chapter today and experience the best of island living in this exceptional condo!
Property Details
Home Type
- Condominium
Est. Annual Taxes
- $4,710
Year Built
- Built in 2021
Lot Details
- Home fronts navigable water
- Creek or Stream
- 1 Common Wall
- West Facing Home
- Extensive Hardscape
- Sprinkler System
- Property is in excellent condition
HOA Fees
Parking
- 6 Off-Street Spaces
- Assigned parking located at #31
- Free Parking
- Side Facing Garage
- Garage Door Opener
- 1 Assigned Parking Space
Property Views
- Scenic Vista
- Creek or Stream
- Garden
Home Design
- Coastal Architecture
- Architectural Shingle Roof
- Asphalt Roof
- Asphalt
Interior Spaces
- 2,602 Sq Ft Home
- Property has 4 Levels
- Open Floorplan
- Built-In Features
- Crown Molding
- Ceiling height of 9 feet or more
- Ceiling Fan
- Recessed Lighting
- Window Treatments
- Sliding Windows
- Window Screens
- Sliding Doors
- Insulated Doors
- Dining Area
- Luxury Vinyl Plank Tile Flooring
Kitchen
- Gourmet Kitchen
- Built-In Oven
- Gas Oven or Range
- Cooktop with Range Hood
- Built-In Microwave
- Ice Maker
- Dishwasher
- Stainless Steel Appliances
- Kitchen Island
- Upgraded Countertops
- Disposal
Bedrooms and Bathrooms
- 3 Main Level Bedrooms
- En-Suite Primary Bedroom
- En-Suite Bathroom
- Walk-In Closet
Laundry
- Laundry in unit
- Dryer
- Washer
Home Security
Accessible Home Design
- Accessible Elevator Installed
- Halls are 48 inches wide or more
- Lowered Light Switches
- Doors are 32 inches wide or more
Eco-Friendly Details
- Energy-Efficient Appliances
- Energy-Efficient Windows with Low Emissivity
- Energy-Efficient Construction
- Energy-Efficient HVAC
- Energy-Efficient Lighting
- ENERGY STAR Qualified Equipment for Heating
- Fresh Air Ventilation System
Outdoor Features
- Pier
- Canoe or Kayak Water Access
- 1 Boat Dock
- Dock made with Treated Lumber
- Sport Court
- Balcony
- Water Fountains
- Exterior Lighting
- Outdoor Storage
- Playground
Location
- Property is near a creek
Utilities
- 90% Forced Air Heating and Cooling System
- Air Filtration System
- Heat Pump System
- Vented Exhaust Fan
- Programmable Thermostat
- Underground Utilities
- Metered Propane
- 60 Gallon+ Water Heater
- Phone Available
- Cable TV Available
Listing and Financial Details
- Assessor Parcel Number 1804126277
Community Details
Overview
- Senior Living
- $4,750 Capital Contribution Fee
- Association fees include all ground fee, common area maintenance, lawn maintenance, pier/dock maintenance, pool(s), recreation facility, reserve funds, road maintenance
- 14 Units
- Senior Community | Residents must be 55 or older
- First Residential HOA
- Low-Rise Condominium
- Sentry Management Condos
- Built by K. Hovnanian
- Four Seasons At Kent Island Subdivision, Severn Floorplan
- Property Manager
Amenities
- Common Area
- Clubhouse
- Game Room
- Billiard Room
- Community Center
- Meeting Room
- Community Library
- 1 Elevator
Recreation
- Pier or Dock
- Fitness Center
- Community Indoor Pool
- Community Pool or Spa Combo
- Heated Community Pool
- Fishing Allowed
- Dog Park
- Jogging Path
- Tennis Courts
Pet Policy
- Limit on the number of pets
Security
- Fire Sprinkler System
Similar Homes in Chester, MD
Home Values in the Area
Average Home Value in this Area
Property History
| Date | Event | Price | Change | Sq Ft Price |
|---|---|---|---|---|
| 08/15/2024 08/15/24 | Sold | $645,000 | -0.8% | $248 / Sq Ft |
| 05/25/2024 05/25/24 | Pending | -- | -- | -- |
| 04/22/2024 04/22/24 | For Sale | $649,900 | -- | $250 / Sq Ft |
Tax History Compared to Growth
Agents Affiliated with this Home
-
Petra Quinn

Seller's Agent in 2024
Petra Quinn
Realty Navigator
11 in this area
93 Total Sales
-
datacorrect BrightMLS
d
Buyer's Agent in 2024
datacorrect BrightMLS
Non Subscribing Office
Map
Source: Bright MLS
MLS Number: MDQA2009540
- 4000 Herons Nest Way Unit 11
- 1000 Herons Nest Way Unit 32
- 1000 Herons Nest Way Unit 22
- 49 Queen Guinivere Way
- 30 C Queen Mary Ct
- 35 F Queen Anne Way
- 307 Skipper Ln
- 34 Queen Anne Way
- 28E Queen Mary Ct
- 34B Queen Anne Way Unit B
- 32F Queen Anne Way
- 15G Queen Anne Way
- 15 Queen Anne Way Unit E
- 8 Queen Victoria Way
- 7C Queen Victoria Way
- 224 Bayberry Dr
- 205 Anchor Ln
- 24 D Queen Elizabeth Ct
- 203 Anchor Ln
- 112 Harbour Sound Dr
