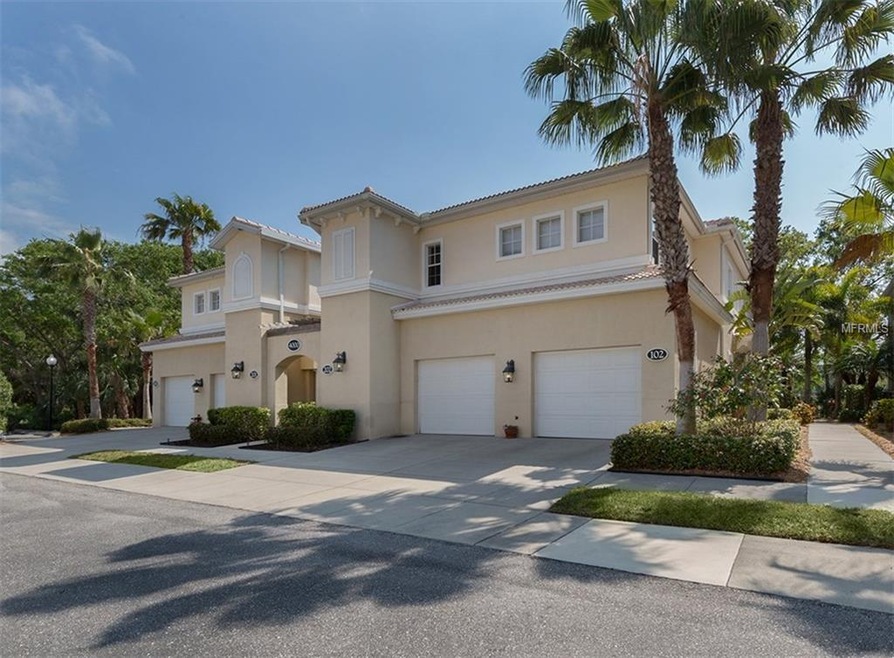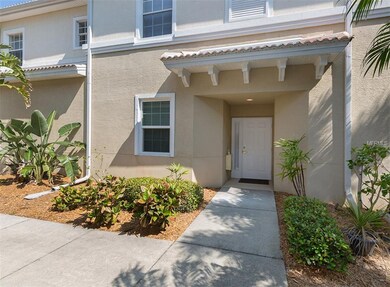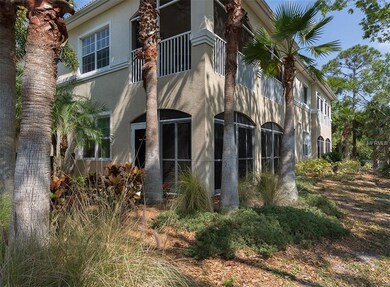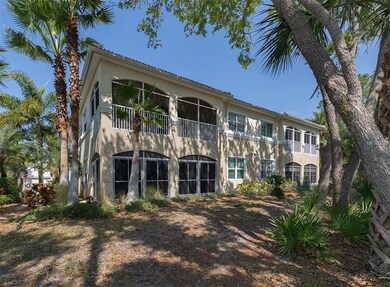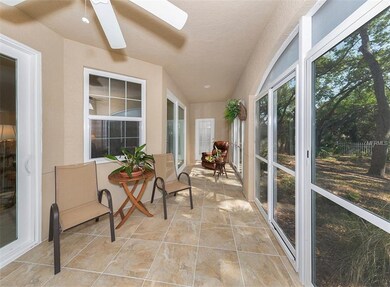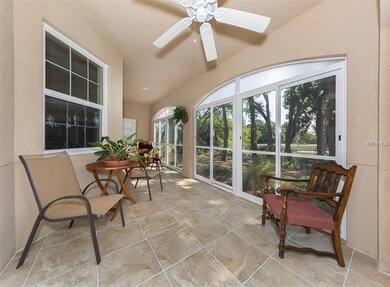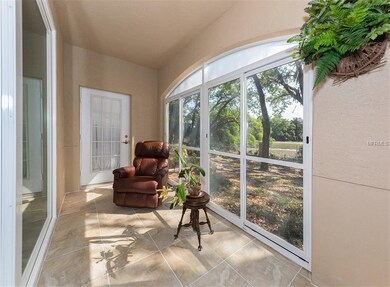
4000 Ibis Way Unit 102 Venice, FL 34292
Pelican Pointe NeighborhoodHighlights
- 60 Feet of Waterfront
- Fitness Center
- Heated Spa
- Garden Elementary School Rated A-
- Oak Trees
- Home fronts a pond
About This Home
As of July 2018Rarely available ground floor unit! This is a 2 bedroom with den, 2 bath, 1 car garage villa. Split, open plan with a spacious lanai, extending the entire width of the home, overlooking a nature preserve and pond. The island kitchen features solid surface countertops, an eat-in bar and adjoining breakfast nook. Lots of other pleasant surprises and extras include crown molding, a 5 year old 25 SEER Lennox A/C system with a smart programmable thermostat conveniently adjustable from anywhere while you are traveling. Over $19,000 in hurricane window replacements, acrylic windows surrounding lanai and 3 year old kitchen appliances. In-unit wireless emergency response system is monitored by on premise security. Enjoy a world of country club amenities, including a heated community pool, a 23,000 s.f. clubhouse featuring a library, billiard room, ballroom, fitness center, putting green, social activities, and world-class dining. Aston Gardens is a gated, maintenance-free senior living community centrally located near shopping, restaurants, churches and a short drive to I-75 and Gulf beaches. The entire building is due for painting in May 2018, at no additional cost to residents. A list of amenities are available upon request.
Last Agent to Sell the Property
RE/MAX ALLIANCE GROUP License #650138 Listed on: 03/22/2018

Property Details
Home Type
- Condominium
Est. Annual Taxes
- $2,536
Year Built
- Built in 2004
Lot Details
- Home fronts a pond
- 60 Feet of Waterfront
- Lake Front
- Property fronts a private road
- End Unit
- Mature Landscaping
- Irrigation
- Oak Trees
- Zero Lot Line
HOA Fees
- $547 Monthly HOA Fees
Parking
- 1 Car Attached Garage
- Garage Door Opener
- Open Parking
Property Views
- Lake
- Pond
- Woods
- Park or Greenbelt
Home Design
- Spanish Architecture
- Villa
- Bi-Level Home
- Slab Foundation
- Tile Roof
- Block Exterior
- Stucco
Interior Spaces
- 1,685 Sq Ft Home
- Open Floorplan
- Crown Molding
- Ceiling Fan
- Thermal Windows
- Blinds
- Sliding Doors
- Entrance Foyer
- Great Room
- Den
- Inside Utility
- Security System Leased
Kitchen
- Eat-In Kitchen
- Range with Range Hood
- Dishwasher
- Solid Surface Countertops
- Disposal
Flooring
- Carpet
- Ceramic Tile
Bedrooms and Bathrooms
- 2 Bedrooms
- Primary Bedroom on Main
- Split Bedroom Floorplan
- 2 Full Bathrooms
Laundry
- Dryer
- Washer
Pool
- Heated Spa
- Heated Pool
Outdoor Features
- Deck
- Enclosed patio or porch
- Exterior Lighting
- Rain Gutters
Location
- City Lot
Schools
- Venice Elementary School
- Venice Area Middle School
- Venice Senior High School
Utilities
- Central Heating and Cooling System
- Electric Water Heater
- Cable TV Available
Listing and Financial Details
- Down Payment Assistance Available
- Homestead Exemption
- Visit Down Payment Resource Website
- Tax Lot unt102
- Assessor Parcel Number 0412131022
Community Details
Overview
- Association fees include cable TV, community pool, escrow reserves fund, insurance, maintenance structure, ground maintenance, maintenance repairs, manager, pest control, private road, recreational facilities, security, sewer, trash, water
- Villas At Venice The Community
- The Villas At Venice Subdivision
- On-Site Maintenance
- The community has rules related to deed restrictions, vehicle restrictions
- Rental Restrictions
Recreation
- Recreation Facilities
- Fitness Center
- Community Pool
Pet Policy
- Pets up to 25 lbs
- 2 Pets Allowed
Security
- Gated Community
- Fire and Smoke Detector
Ownership History
Purchase Details
Home Financials for this Owner
Home Financials are based on the most recent Mortgage that was taken out on this home.Purchase Details
Home Financials for this Owner
Home Financials are based on the most recent Mortgage that was taken out on this home.Purchase Details
Similar Homes in Venice, FL
Home Values in the Area
Average Home Value in this Area
Purchase History
| Date | Type | Sale Price | Title Company |
|---|---|---|---|
| Warranty Deed | $260,000 | Attorney | |
| Warranty Deed | $135,000 | Fidelity National Title Of F | |
| Special Warranty Deed | $250,000 | First Fidelity Title Inc |
Property History
| Date | Event | Price | Change | Sq Ft Price |
|---|---|---|---|---|
| 07/06/2018 07/06/18 | Sold | $260,000 | -5.5% | $154 / Sq Ft |
| 05/29/2018 05/29/18 | Pending | -- | -- | -- |
| 03/22/2018 03/22/18 | For Sale | $275,000 | +103.7% | $163 / Sq Ft |
| 08/09/2013 08/09/13 | Sold | $135,000 | -3.6% | $80 / Sq Ft |
| 07/23/2013 07/23/13 | Pending | -- | -- | -- |
| 07/11/2013 07/11/13 | For Sale | $140,000 | -- | $83 / Sq Ft |
Tax History Compared to Growth
Tax History
| Year | Tax Paid | Tax Assessment Tax Assessment Total Assessment is a certain percentage of the fair market value that is determined by local assessors to be the total taxable value of land and additions on the property. | Land | Improvement |
|---|---|---|---|---|
| 2024 | $2,536 | $212,741 | -- | -- |
| 2023 | $2,536 | $206,545 | $0 | $0 |
| 2022 | $2,543 | $200,529 | $0 | $0 |
| 2021 | $2,543 | $194,688 | $0 | $0 |
| 2020 | $2,552 | $192,000 | $0 | $192,000 |
| 2019 | $2,536 | $191,308 | $0 | $0 |
| 2018 | $0 | $134,053 | $0 | $0 |
| 2017 | $0 | $121,347 | $0 | $0 |
| 2016 | $0 | $141,500 | $0 | $141,500 |
| 2015 | -- | $127,600 | $0 | $127,600 |
| 2014 | -- | $128,600 | $0 | $0 |
Agents Affiliated with this Home
-

Seller's Agent in 2018
Kim Stephens
RE/MAX
(941) 321-6858
12 in this area
95 Total Sales
-

Buyer's Agent in 2018
Charryl Youman
BERKSHIRE HATHAWAY HOMESERVICES FLORIDA REALTY
(941) 468-5215
2 in this area
66 Total Sales
Map
Source: Stellar MLS
MLS Number: N5917070
APN: 0412-13-1022
- 1321 Groveland Ave
- 845 Jolanda Cir
- 788 Cervina Dr N
- 868 Baveno Dr
- 795 Cervina Dr N
- 881 Grado Dr
- 891 Grado Dr
- 923 Cortina Blvd
- 614 Cervina Dr
- 1228 Pineland Ave
- 1311 Cypress Ave
- 902 Jolanda Cir
- 607 Cervina Dr N
- 807 Jolanda Cir
- 806 Jolanda Cir
- 1227 Tuscany Blvd
- 1206 Tuscany Blvd
- 617 Cervina Dr S
- 532 Via Veneto
- 937 Nettuno Dr
