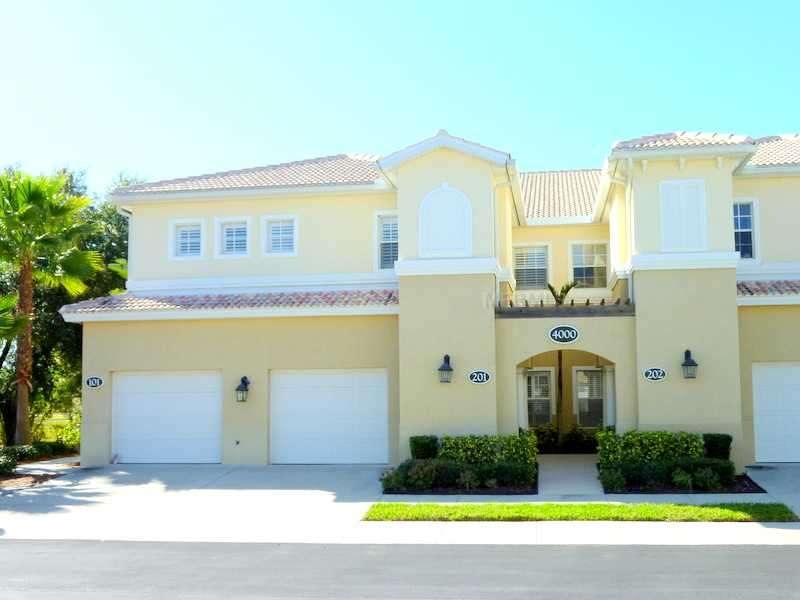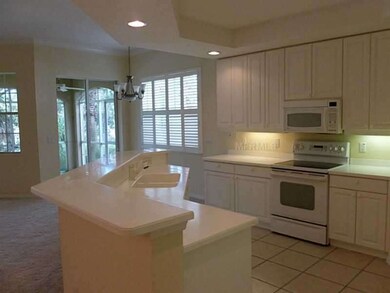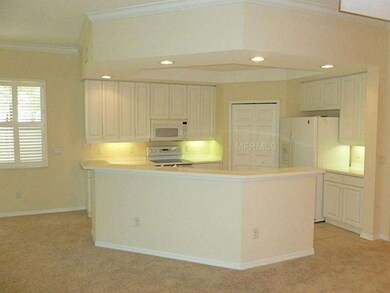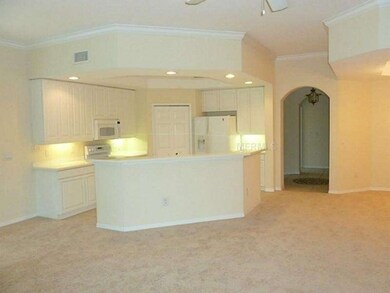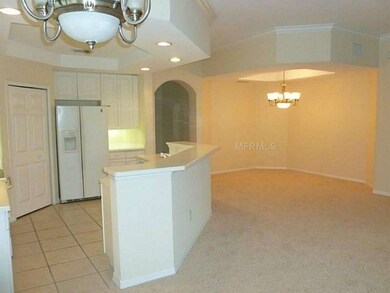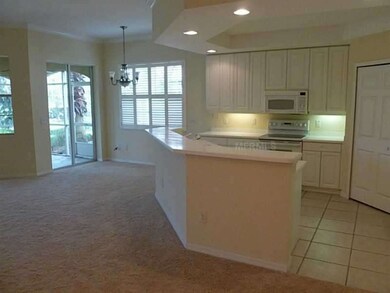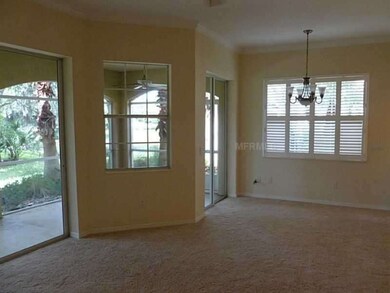
4000 Ibis Way Unit 102 Venice, FL 34292
Pelican Pointe NeighborhoodHighlights
- 30 Feet of Waterfront
- Saltwater Pool
- Gated Community
- Garden Elementary School Rated A-
- Home fronts a pond
- Lake View
About This Home
As of July 2018Located in America's award winning senior living community of Aston Gardens. First floor unit with 3BD/2BA/1CG. Secure living in a gated maintenance free senior living community. Continue to own your home while enjoying the carefree living with all the amenities that Aston Gardens has to offer. Upgrades include plantation shutters, cathedral ceilings and crown molding, and upgraded tile flooring. Relax on your large lanai. Private views of the lake and gorgeous old trees afford all the privacy you'll needand want. Enjoy this fabulous community with it's elegant clubhouse. Some of the many amenities include exercise classes in the fitness center, heated free form pool and spa, billiards, organized bridge card games, and bingo. Continental breakfast is included every morning. Lunch and dinner can be purchased separately. Unit is ready to move into today.
Last Agent to Sell the Property
RE/MAX ALLIANCE GROUP License #650138 Listed on: 07/11/2013

Property Details
Home Type
- Condominium
Est. Annual Taxes
- $1,574
Year Built
- Built in 2004
Lot Details
- Home fronts a pond
- 30 Feet of Waterfront
- Lake Front
- Property fronts a private road
- End Unit
- Mature Landscaping
- Irrigation
- Zero Lot Line
HOA Fees
- $1,061 Monthly HOA Fees
Parking
- 1 Car Attached Garage
- Garage Door Opener
- Guest Parking
- Open Parking
Property Views
- Lake
- Pond
- Park or Greenbelt
Home Design
- Slab Foundation
- Tile Roof
- Block Exterior
- Stucco
Interior Spaces
- 1,685 Sq Ft Home
- 2-Story Property
- Open Floorplan
- Tray Ceiling
- High Ceiling
- Ceiling Fan
- Sliding Doors
- Great Room
- Den
- Inside Utility
- Security System Owned
Kitchen
- Range with Range Hood
- Dishwasher
- Solid Surface Countertops
- Disposal
Flooring
- Carpet
- Ceramic Tile
Bedrooms and Bathrooms
- 3 Bedrooms
- Split Bedroom Floorplan
- Walk-In Closet
- 2 Full Bathrooms
Laundry
- Dryer
- Washer
Pool
- Saltwater Pool
- Spa
Outdoor Features
- Access To Lake
- Access To Pond
- Deck
- Covered Patio or Porch
- Exterior Lighting
Utilities
- Central Heating and Cooling System
- Cable TV Available
Additional Features
- Customized Wheelchair Accessible
- City Lot
Listing and Financial Details
- Down Payment Assistance Available
- Homestead Exemption
- Visit Down Payment Resource Website
- Legal Lot and Block 102 / 12
- Assessor Parcel Number 0412131022
Community Details
Overview
- Association fees include cable TV, community pool, insurance, maintenance structure, ground maintenance, pest control, private road, recreational facilities, security, sewer, trash, water
- Mid-Rise Condominium
- Villas At Venice The Community
- Villas At Venice Subdivision
- On-Site Maintenance
- The community has rules related to deed restrictions
Recreation
- Recreation Facilities
- Community Pool
Pet Policy
- Pets Allowed
- 1 Pet Allowed
Security
- Gated Community
- Fire and Smoke Detector
Ownership History
Purchase Details
Home Financials for this Owner
Home Financials are based on the most recent Mortgage that was taken out on this home.Purchase Details
Home Financials for this Owner
Home Financials are based on the most recent Mortgage that was taken out on this home.Purchase Details
Similar Homes in the area
Home Values in the Area
Average Home Value in this Area
Purchase History
| Date | Type | Sale Price | Title Company |
|---|---|---|---|
| Warranty Deed | $260,000 | Attorney | |
| Warranty Deed | $135,000 | Fidelity National Title Of F | |
| Special Warranty Deed | $250,000 | First Fidelity Title Inc |
Property History
| Date | Event | Price | Change | Sq Ft Price |
|---|---|---|---|---|
| 07/06/2018 07/06/18 | Sold | $260,000 | -5.5% | $154 / Sq Ft |
| 05/29/2018 05/29/18 | Pending | -- | -- | -- |
| 03/22/2018 03/22/18 | For Sale | $275,000 | +103.7% | $163 / Sq Ft |
| 08/09/2013 08/09/13 | Sold | $135,000 | -3.6% | $80 / Sq Ft |
| 07/23/2013 07/23/13 | Pending | -- | -- | -- |
| 07/11/2013 07/11/13 | For Sale | $140,000 | -- | $83 / Sq Ft |
Tax History Compared to Growth
Tax History
| Year | Tax Paid | Tax Assessment Tax Assessment Total Assessment is a certain percentage of the fair market value that is determined by local assessors to be the total taxable value of land and additions on the property. | Land | Improvement |
|---|---|---|---|---|
| 2024 | $2,536 | $212,741 | -- | -- |
| 2023 | $2,536 | $206,545 | $0 | $0 |
| 2022 | $2,543 | $200,529 | $0 | $0 |
| 2021 | $2,543 | $194,688 | $0 | $0 |
| 2020 | $2,552 | $192,000 | $0 | $192,000 |
| 2019 | $2,536 | $191,308 | $0 | $0 |
| 2018 | $0 | $134,053 | $0 | $0 |
| 2017 | $0 | $121,347 | $0 | $0 |
| 2016 | $0 | $141,500 | $0 | $141,500 |
| 2015 | -- | $127,600 | $0 | $127,600 |
| 2014 | -- | $128,600 | $0 | $0 |
Agents Affiliated with this Home
-
Kim Stephens

Seller's Agent in 2018
Kim Stephens
RE/MAX
(941) 321-6858
12 in this area
92 Total Sales
-
Charryl Youman

Buyer's Agent in 2018
Charryl Youman
BERKSHIRE HATHAWAY HOMESERVICES FLORIDA REALTY
(941) 468-5215
2 in this area
61 Total Sales
Map
Source: Stellar MLS
MLS Number: N5781033
APN: 0412-13-1022
- 5000 Ibis Way Unit 101
- 1427 E Gate Dr
- 1321 Groveland Ave
- 845 Jolanda Cir
- 788 Cervina Dr N
- 868 Baveno Dr
- 795 Cervina Dr N
- 881 Grado Dr
- 891 Grado Dr
- 614 Cervina Dr
- 923 Cortina Blvd
- 1228 Pineland Ave
- 902 Jolanda Cir
- 1302 Mango Ave
- 806 Jolanda Cir
- 532 Via Veneto
- 937 Nettuno Dr
- 530 Vía Veneto
- 908 Jolanda Cir
- 491 Cervina Dr N
