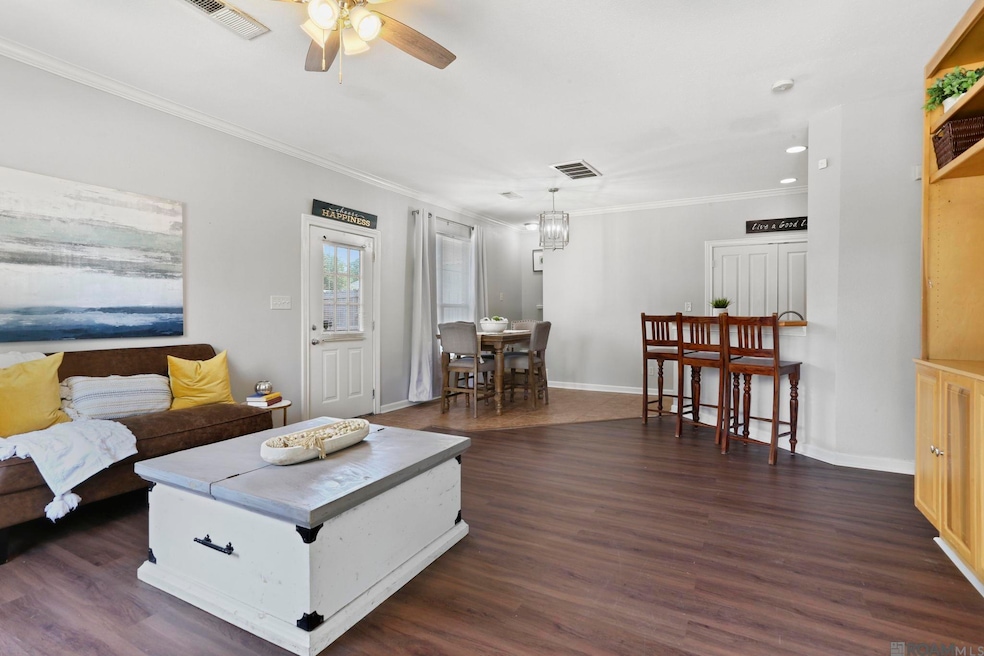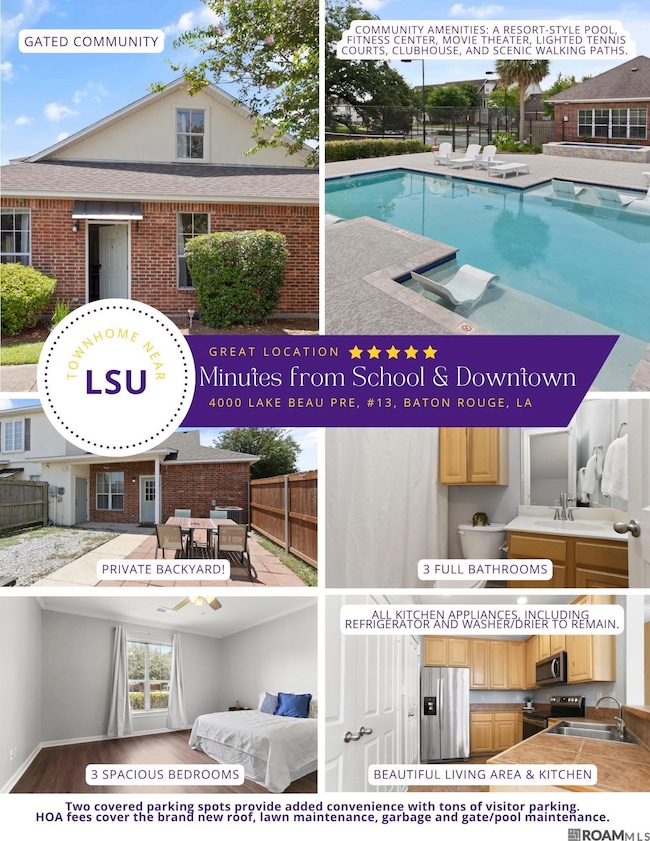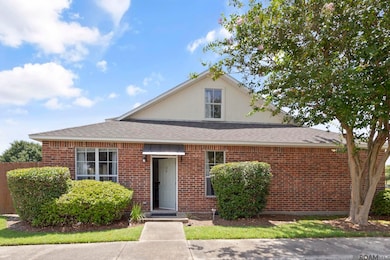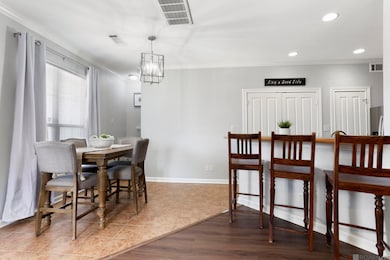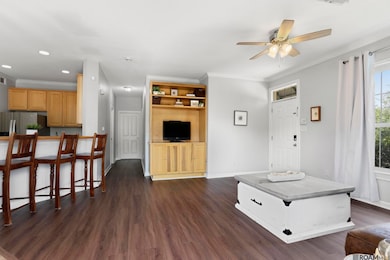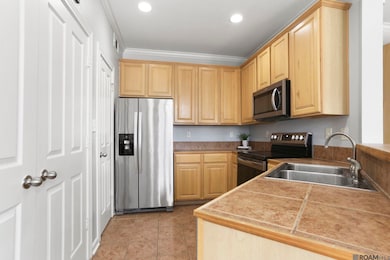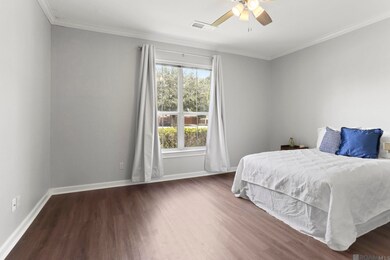4000 Lake Beau Pre Blvd Unit 13 Baton Rouge, LA 70820
Highlands/Perkins NeighborhoodEstimated payment $1,590/month
Highlights
- Gated Community
- Main Floor Primary Bedroom
- Covered Patio or Porch
- Traditional Architecture
- Tennis Courts
- Eat-In Kitchen
About This Home
Welcome to this beautifully maintained, move-in ready 3-bedroom, 3-bath townhouse in the sought-after gated community of Lake Beau Pre, just minutes from LSU's campus. Each bedroom has the option of having their own bathroom - with one secluded suite upstairs large enough to have its own sitting area. Enjoy low-maintenance living with amenities including a resort-style pool, fitness center, movie theater, and a walking trail. Features include a private fenced patio with storage, all kitchen appliances, washer and dryer included. Dining table with chairs, bar stools, coffee table, dresser and day bed frame are negotiable. There are two covered parking spots and an abundance of visitor parking. The roof was replaced in July 2025. HOA covers lawn maintenance, garbage, and pool upkeep. Whether you're an investor, student, or someone looking for an excellent property close to campus, this townhouse checks all the boxes. Schedule your showing today before it's gone!
Property Details
Home Type
- Multi-Family
Est. Annual Taxes
- $2,178
Year Built
- Built in 2005
Lot Details
- 3,049 Sq Ft Lot
- Lot Dimensions are 29 x 100
- Property is Fully Fenced
- Privacy Fence
- Wood Fence
- Landscaped
HOA Fees
- $357 Monthly HOA Fees
Home Design
- Traditional Architecture
- Property Attached
- Brick Exterior Construction
- Slab Foundation
- Frame Construction
- Shingle Roof
Interior Spaces
- 1,617 Sq Ft Home
- 2-Story Property
- Built-In Features
- Crown Molding
- Ceiling Fan
- Carpet
- Attic Access Panel
Kitchen
- Eat-In Kitchen
- Breakfast Bar
- Oven or Range
- Electric Cooktop
- Microwave
- Dishwasher
- Disposal
Bedrooms and Bathrooms
- 3 Bedrooms
- Primary Bedroom on Main
- En-Suite Bathroom
- 3 Full Bathrooms
- Double Vanity
Laundry
- Dryer
- Washer
Home Security
- Home Security System
- Fire and Smoke Detector
Parking
- 2 Parking Spaces
- Carport
Outdoor Features
- Covered Patio or Porch
- Exterior Lighting
- Outdoor Storage
Utilities
- Cooling Available
- Heating Available
Community Details
Overview
- Association fees include common areas, ground maintenance, maint subd entry hoa, management, pest control, pool hoa, rec facilities, trash, common area maintenance
- Lake Beau Pre Townhomes Subdivision
Recreation
- Tennis Courts
Security
- Gated Community
Map
Home Values in the Area
Average Home Value in this Area
Tax History
| Year | Tax Paid | Tax Assessment Tax Assessment Total Assessment is a certain percentage of the fair market value that is determined by local assessors to be the total taxable value of land and additions on the property. | Land | Improvement |
|---|---|---|---|---|
| 2024 | $2,178 | $18,600 | $1,000 | $17,600 |
| 2023 | $2,178 | $18,600 | $1,000 | $17,600 |
| 2022 | $2,221 | $18,600 | $1,000 | $17,600 |
| 2021 | $2,170 | $18,600 | $1,000 | $17,600 |
| 2020 | $2,156 | $18,600 | $1,000 | $17,600 |
| 2019 | $2,253 | $18,600 | $1,000 | $17,600 |
| 2018 | $2,225 | $18,600 | $1,000 | $17,600 |
| 2017 | $2,225 | $18,600 | $1,000 | $17,600 |
| 2016 | $2,170 | $18,600 | $1,000 | $17,600 |
| 2015 | $2,171 | $18,600 | $1,000 | $17,600 |
| 2014 | $2,163 | $18,600 | $1,000 | $17,600 |
| 2013 | -- | $18,600 | $1,000 | $17,600 |
Property History
| Date | Event | Price | List to Sale | Price per Sq Ft |
|---|---|---|---|---|
| 11/15/2025 11/15/25 | Pending | -- | -- | -- |
| 07/30/2025 07/30/25 | For Sale | $199,000 | -- | $123 / Sq Ft |
Purchase History
| Date | Type | Sale Price | Title Company |
|---|---|---|---|
| Warranty Deed | $186,000 | -- | |
| Warranty Deed | $134,900 | -- |
Mortgage History
| Date | Status | Loan Amount | Loan Type |
|---|---|---|---|
| Previous Owner | $128,150 | New Conventional |
Source: Greater Baton Rouge Association of REALTORS®
MLS Number: 2025014130
APN: 02219204
- 4000 Lake Beau Pre Blvd Unit 87
- 4000 Lake Beau Pre Blvd Unit 110
- 4000 Lake Beau Pre Blvd Unit 198
- 3926 Northshore Ave
- 3839 Southpass Ave
- 3822 Southpass Ave
- 5654 Ducros Dr
- 5565 Ducros Dr
- 5066 Myrtle Trail Dr
- 5024 Myrtle Trail Dr
- 5242 River Meadow Dr
- 5129 Amberlyn Dr
- 3162 Riverway Dr
- 6262 Morgan Bend Dr
- 3339 Tezcucco Dr
- 5723 Belle Grove Ave
- 3314 Westervelt Ave
- 3838 Twelve Oaks Ave
- 6020 Belle Grove Dr
- 5638 Riverbend Blvd
