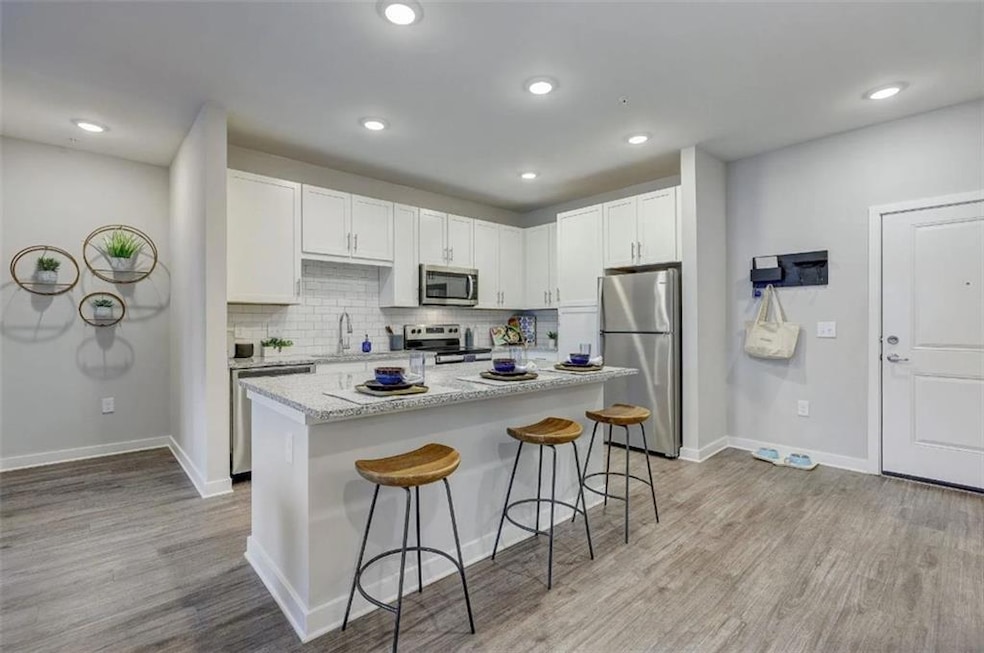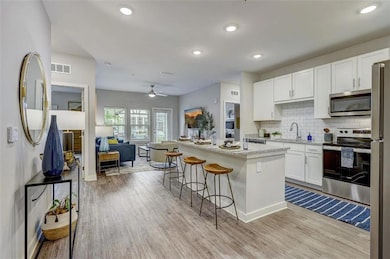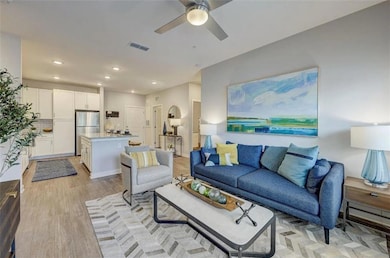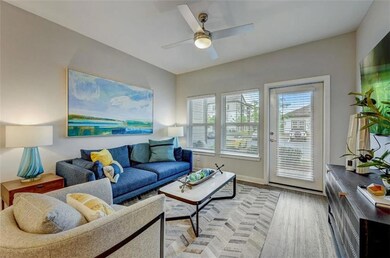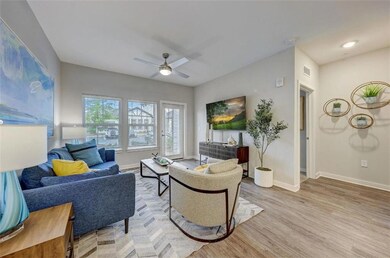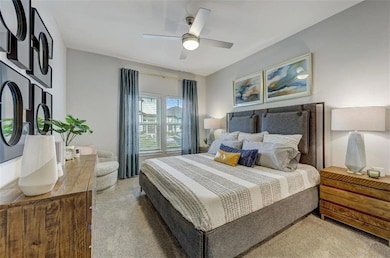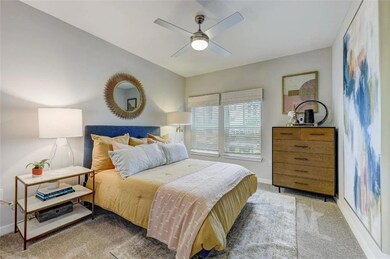
$1,333
- 1 Bed
- 1 Bath
- 816 Sq Ft
- 4000 Mill Spring Cir SW
- Unit 4822
- Oakwood, GA
Modern Clubhouse. Grilling Stations & Fire Pits. 24-Hour Fitness Studio. Fenced Dog Park/Run. Gated Entrances. Convenient to 1-985. Resort- Style Saline Pool. Covered Outdoor Porch. Package Lockers.
Oleg Konstantinovsky Promove House + Condo Group, LLC
