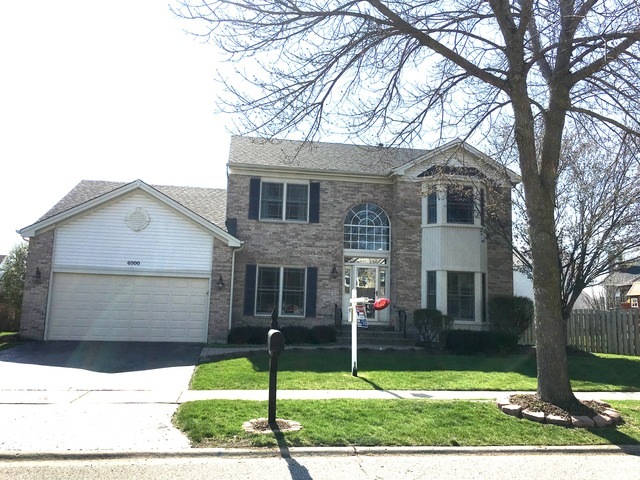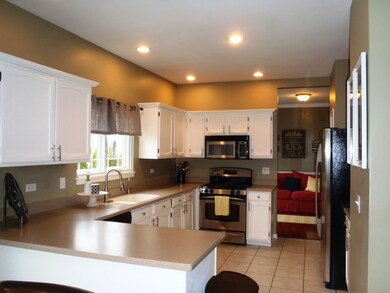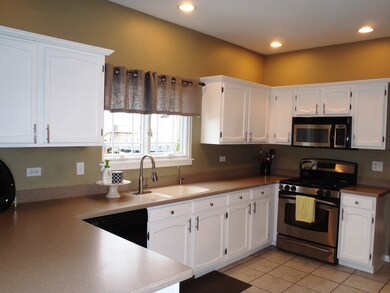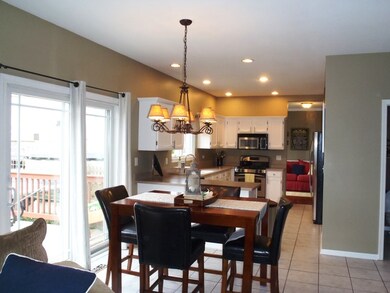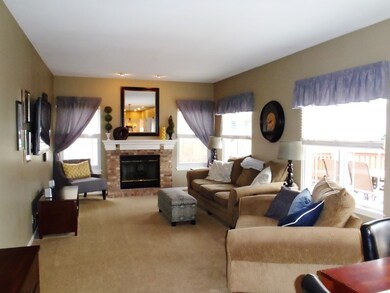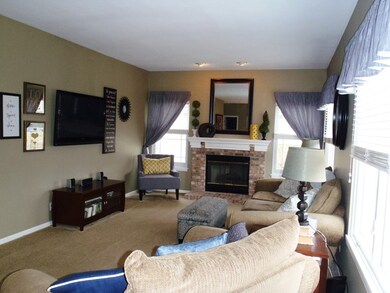
4000 Peartree Dr Lake In the Hills, IL 60156
Highlights
- Above Ground Pool
- Colonial Architecture
- Deck
- Glacier Ridge Elementary School Rated A-
- Landscaped Professionally
- Recreation Room
About This Home
As of June 2016HGTV design features & updates place this one at the top! Gracious 2 story foyer welcomes you inside. Elegant living room features crown/chair/ wainscoting and bay window with plantation shutters. First floor study with stylish double glass door entry is perfect for your home office. Fabulous eat-in kitchen with Corian counters, Walk In pantry, stainless/black appliances & custom white cabinetry opens to the spacious family room. Family room features an upgraded fireplace, and mantel with loads of windows that let in the light. Formal dining room features crown/chair/wainscoting just perfect for elegant dining. Upstairs, the master suite is the ultimate in luxury, vaulted ceiling, built-in window seat, Walk in closet and updated bath with tile/glass shower, soaker tub, double sink vanity & ambient lighting is the perfect retreat at days end. BR's 2-4 all of nice size. Updated hall bath. Finished bsmnt offers a rec room for additional living space. Lovely deck for outdoor enjoyment.
Home Details
Home Type
- Single Family
Est. Annual Taxes
- $9,495
Year Built
- 1993
Lot Details
- Fenced Yard
- Landscaped Professionally
HOA Fees
- $2 per month
Parking
- Attached Garage
- Garage Transmitter
- Garage Door Opener
- Driveway
- Garage Is Owned
Home Design
- Colonial Architecture
- Brick Exterior Construction
- Slab Foundation
- Asphalt Shingled Roof
- Aluminum Siding
Interior Spaces
- Vaulted Ceiling
- Gas Log Fireplace
- Den
- Recreation Room
- Wood Flooring
- Finished Basement
- Partial Basement
Kitchen
- Breakfast Bar
- Walk-In Pantry
- Oven or Range
- Microwave
- Dishwasher
- Disposal
Bedrooms and Bathrooms
- Primary Bathroom is a Full Bathroom
- Dual Sinks
- Soaking Tub
- Separate Shower
Laundry
- Laundry on main level
- Dryer
- Washer
Outdoor Features
- Above Ground Pool
- Deck
- Patio
Utilities
- Forced Air Heating and Cooling System
- Heating System Uses Gas
Listing and Financial Details
- Homeowner Tax Exemptions
Map
Home Values in the Area
Average Home Value in this Area
Property History
| Date | Event | Price | Change | Sq Ft Price |
|---|---|---|---|---|
| 05/01/2025 05/01/25 | For Sale | $449,900 | +60.7% | $194 / Sq Ft |
| 06/10/2016 06/10/16 | Sold | $280,000 | -1.7% | $120 / Sq Ft |
| 04/24/2016 04/24/16 | Pending | -- | -- | -- |
| 04/18/2016 04/18/16 | Price Changed | $284,900 | -1.7% | $123 / Sq Ft |
| 04/04/2016 04/04/16 | For Sale | $289,900 | -- | $125 / Sq Ft |
Tax History
| Year | Tax Paid | Tax Assessment Tax Assessment Total Assessment is a certain percentage of the fair market value that is determined by local assessors to be the total taxable value of land and additions on the property. | Land | Improvement |
|---|---|---|---|---|
| 2023 | $9,495 | $109,783 | $6,278 | $103,505 |
| 2022 | $9,030 | $99,967 | $5,717 | $94,250 |
| 2021 | $8,645 | $94,148 | $5,384 | $88,764 |
| 2020 | $8,543 | $91,637 | $5,240 | $86,397 |
| 2019 | $8,394 | $89,297 | $5,106 | $84,191 |
| 2018 | $8,334 | $86,188 | $5,747 | $80,441 |
| 2017 | $8,345 | $81,225 | $5,416 | $75,809 |
| 2016 | $8,348 | $77,225 | $5,149 | $72,076 |
| 2013 | -- | $69,993 | $12,294 | $57,699 |
Mortgage History
| Date | Status | Loan Amount | Loan Type |
|---|---|---|---|
| Open | $78,971 | No Value Available | |
| Open | $274,928 | FHA | |
| Previous Owner | $234,000 | New Conventional | |
| Previous Owner | $252,000 | New Conventional | |
| Previous Owner | $70,000 | Credit Line Revolving | |
| Previous Owner | $170,800 | Unknown | |
| Previous Owner | $50,000 | Credit Line Revolving | |
| Previous Owner | $177,300 | Unknown | |
| Previous Owner | $176,000 | No Value Available | |
| Previous Owner | $170,850 | No Value Available |
Deed History
| Date | Type | Sale Price | Title Company |
|---|---|---|---|
| Trustee Deed | $280,000 | Heritage Title Co | |
| Interfamily Deed Transfer | -- | Attorney | |
| Interfamily Deed Transfer | -- | None Available | |
| Deed | $280,000 | Heritage Title Company | |
| Interfamily Deed Transfer | -- | -- | |
| Interfamily Deed Transfer | -- | Universal Title Services Inc | |
| Warranty Deed | $182,500 | -- |
Similar Homes in the area
Source: Midwest Real Estate Data (MRED)
MLS Number: MRD09183717
APN: 18-24-331-016
- 3931 Willow View Dr
- 985 Aster Ct
- 11 Crabapple Ct
- 4031 Willow View Dr
- 433 Ridge Ct
- 9103 Miller Rd
- 1669 Rolling Hills Dr
- 1612 Dogwood Dr
- 9 Royal Oak Ct
- 6 Rolling Hills Ct
- 1591 Dogwood Dr
- 1604 Lilac Dr
- 1423 Deer Creek Ln
- 1144 Ridgewood Cir
- 7 Middlefield Ct
- 1 Austrian Ct
- 6 Valhalla Ct
- 1734 Nashville Ln
- 6 Black Diamond Ct
- 4565 Heron Dr
