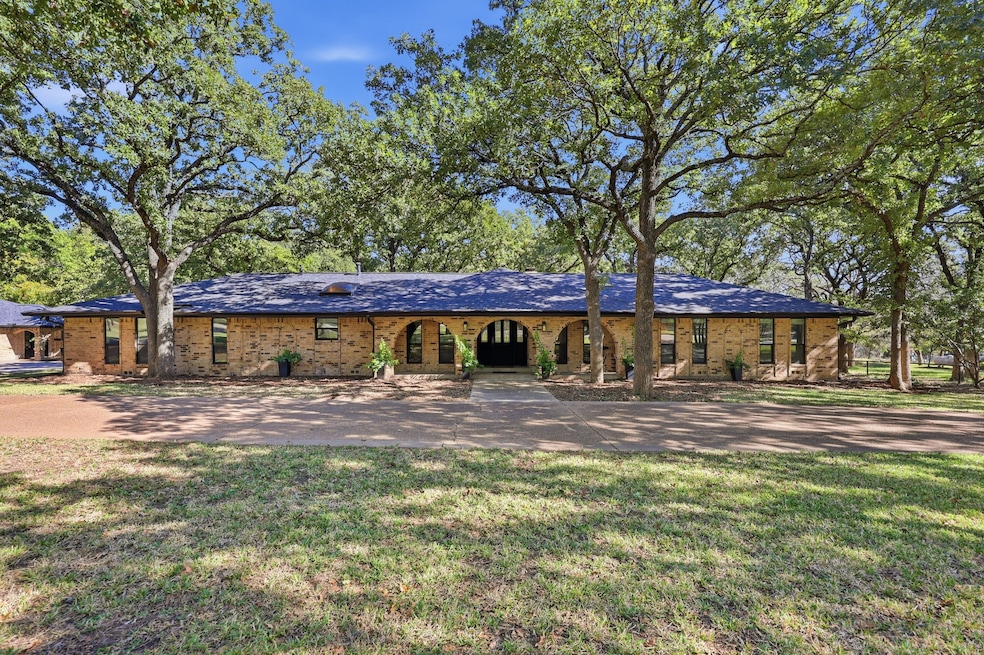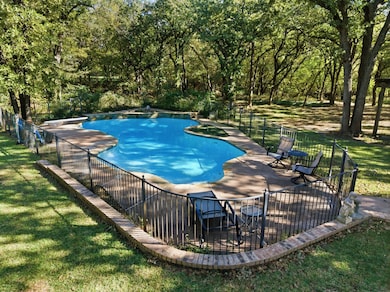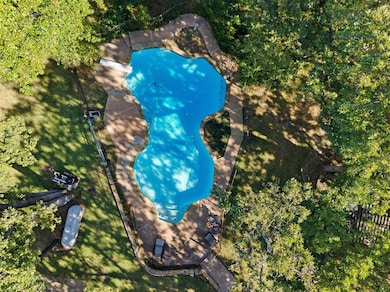4000 Post Oak Rd Flower Mound, TX 75022
Cross Timbers NeighborhoodEstimated payment $9,519/month
Highlights
- In Ground Pool
- Home fronts a creek
- Built-In Refrigerator
- Hilltop Elementary School Rated A
- Two Primary Bedrooms
- 3.13 Acre Lot
About This Home
Welcome to 4000 Post Oak Rd, a rare opportunity to own a beautifully crafted estate with two residences in one of Flower Mound’s most desirable neighborhoods! This exceptional property offers the perfect blend of comfort, privacy, and convenience, set on a spacious lot surrounded by mature trees and thoughtfully landscaped grounds. The main home features an open-concept layout with soaring ceilings, abundant natural light, and elegant finishes throughout. The chef’s kitchen offers granite countertops, stainless steel appliances, and a large island ideal for entertaining. The primary suite is a private retreat with a spa-like, recently updated bath and a generous walk-in closet, as well as a doggy door leading to the dog run. Additional highlights include multiple living areas, a sunroom, a dining space, a study with arch doorway, and three full baths. As a bonus, the tournament-size pool table stays! The updated guest house provides added versatility and privacy, perfect for multigenerational living or extended guests with 2 bedrooms, 1.5 baths, and a finished study off the garage. Features include heated flooring in the primary bath, a walk-in shower and separate MediTub, LED smart mirrors, accessibility upgrades throughout, epoxy garage floor with attic SafeLift system, and recently replaced hvac (2025) with a halo UV light. Both homes feature whole-home ecowater filtration and water softener with smart controls, RO water systems at kitchen sinks, recent windows (2021-2022) and roofs (2024). Enjoy outdoor living with a wrap-around patio, lush landscaping, and updated pool equipment (2022). A 2-car garage and ample storage sheds complete this impressive estate. Additional outdoor features include a dog run kennel, chicken coop negotiable, irrigated garden, greenhouse, creek, gazebo, outdoor dining area, etc. Located minutes from top-rated schools, shopping, dining, Grapevine Lake and nearby DORBA trails. This is a one-of-a-kind property you don’t want to miss!
Listing Agent
Epique Realty LLC Brokerage Phone: 512-387-0722 License #0720311 Listed on: 11/01/2025

Home Details
Home Type
- Single Family
Est. Annual Taxes
- $19,545
Year Built
- Built in 1979
Lot Details
- 3.13 Acre Lot
- Home fronts a creek
- Adjacent to Greenbelt
- Dog Run
- Landscaped
- Interior Lot
- Sprinkler System
- Cleared Lot
- Partially Wooded Lot
- Many Trees
- Private Yard
- Garden
Parking
- 2 Car Attached Garage
- Side Facing Garage
- Epoxy
- Garage Door Opener
- Circular Driveway
Home Design
- Ranch Style House
- Traditional Architecture
- Southwestern Architecture
- Spanish Architecture
- Brick Exterior Construction
- Pillar, Post or Pier Foundation
- Slab Foundation
- Composition Roof
- Wood Siding
Interior Spaces
- 4,499 Sq Ft Home
- Open Floorplan
- Ceiling Fan
- Wood Burning Fireplace
- Fireplace Features Masonry
- Fire and Smoke Detector
Kitchen
- Eat-In Kitchen
- Double Convection Oven
- Gas Cooktop
- Microwave
- Built-In Refrigerator
- Dishwasher
- Kitchen Island
- Disposal
Flooring
- Wood
- Ceramic Tile
- Luxury Vinyl Plank Tile
Bedrooms and Bathrooms
- 5 Bedrooms
- Double Master Bedroom
- Walk-In Closet
Accessible Home Design
- Accessible Full Bathroom
- Grip-Accessible Features
- Accessible Bedroom
- Accessible Kitchen
- Accessible Hallway
- Accessible Doors
- Accessible Entrance
Eco-Friendly Details
- Energy-Efficient Insulation
- Air Purifier
Pool
- In Ground Pool
- Fence Around Pool
- Saltwater Pool
- Gunite Pool
- Diving Board
Outdoor Features
- Pond
- Outdoor Living Area
- Outdoor Storage
- Rain Gutters
Schools
- Hilltop Elementary School
- Argyle High School
Utilities
- Air Filtration System
- Central Heating and Cooling System
- Heating System Uses Natural Gas
- Vented Exhaust Fan
- Propane
- Tankless Water Heater
- Water Purifier
- Water Softener
- Aerobic Septic System
- Cable TV Available
Community Details
- Association fees include maintenance structure
- Diamond 36 HOA
- Post Oak Acres Subdivision
- Greenbelt
Listing and Financial Details
- Tax Lot 9
- Assessor Parcel Number R160569
Map
Home Values in the Area
Average Home Value in this Area
Tax History
| Year | Tax Paid | Tax Assessment Tax Assessment Total Assessment is a certain percentage of the fair market value that is determined by local assessors to be the total taxable value of land and additions on the property. | Land | Improvement |
|---|---|---|---|---|
| 2025 | $15,042 | $1,102,306 | $466,055 | $911,945 |
| 2024 | $19,545 | $1,049,634 | $0 | $0 |
| 2023 | $11,733 | $845,668 | $299,607 | $673,554 |
| 2022 | $14,722 | $728,759 | $270,142 | $470,139 |
| 2021 | $13,984 | $672,245 | $270,142 | $402,103 |
| 2020 | $11,147 | $513,733 | $270,142 | $243,591 |
| 2019 | $11,492 | $510,847 | $270,142 | $240,705 |
| 2018 | $11,416 | $504,701 | $270,142 | $234,559 |
| 2017 | $11,542 | $511,274 | $270,142 | $241,132 |
| 2016 | $8,282 | $502,138 | $270,142 | $231,996 |
| 2015 | $6,606 | $403,460 | $163,430 | $240,030 |
| 2013 | -- | $390,309 | $163,430 | $226,879 |
Property History
| Date | Event | Price | List to Sale | Price per Sq Ft |
|---|---|---|---|---|
| 11/06/2025 11/06/25 | For Sale | $1,500,000 | -- | $333 / Sq Ft |
Purchase History
| Date | Type | Sale Price | Title Company |
|---|---|---|---|
| Warranty Deed | -- | -- | |
| Deed | -- | Old Republic National Title In |
Mortgage History
| Date | Status | Loan Amount | Loan Type |
|---|---|---|---|
| Previous Owner | $430,000 | New Conventional |
Source: North Texas Real Estate Information Systems (NTREIS)
MLS Number: 21101798
APN: R160569
- 4141 High Rd
- 3440 Lakewood Ln
- 3427 Lakewood Ln
- 4200 Bordeaux Way
- 4505 Tour 18 Dr
- 3423 Lakewood Ln
- 7950 Cross Timbers Rd
- 3941 Bordeaux Cir
- 3412 Shady Trail
- 3427 Shady Oaks Dr
- 3916 Sunnyview Ln
- 3475 High Rd
- 4509 Montalcino Blvd
- Landry Plan at Montalcino Estates
- Langston Plan at Montalcino Estates
- Presley Plan at Montalcino Estates
- Lexington II Plan at Montalcino Estates
- Kingston Plan at Montalcino Estates
- Kentwood Plan at Montalcino Estates
- Pinehurst Plan at Montalcino Estates
- 3525 Sunnyview Ln
- 3667 High Rd Unit ID1302354P
- 4121 Apache Trail
- 3937 Valley View Ln
- 1200 Rockgate Rd
- 2911 Redfern Dr
- 6616 Crooked Ln
- 2812 Waverley Dr
- 2848 Exeter Dr
- 2826 Exeter Dr
- 2732 Waverley Dr
- 715 Simmons Rd
- 18 Greenleaf Dr
- 4705 Clydesdale Dr
- 2229 Alisa Ln
- 102 Hackberry Ln
- 4732 Mission Ct
- 4433 Sandra Lynn Dr
- 9316 Sandhills Dr
- 205 Millford Rd






