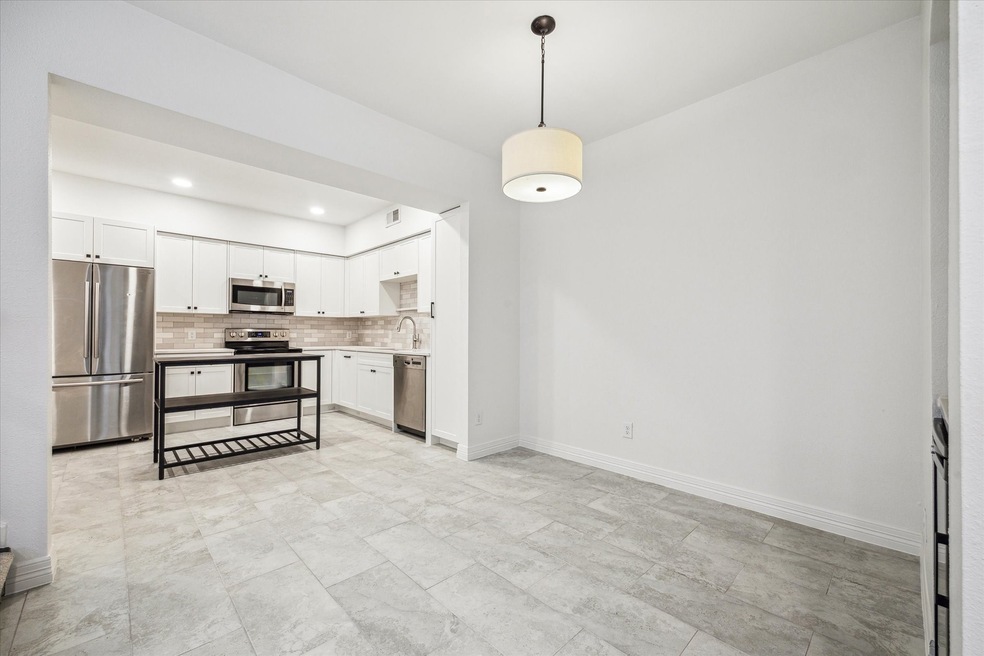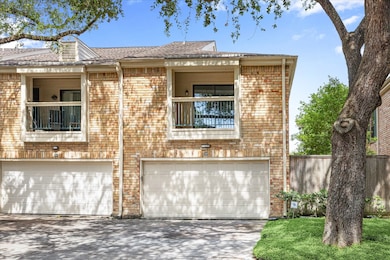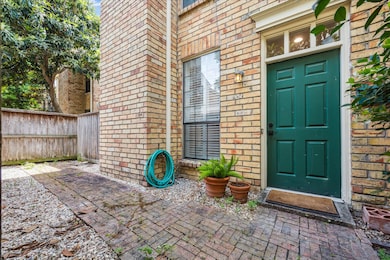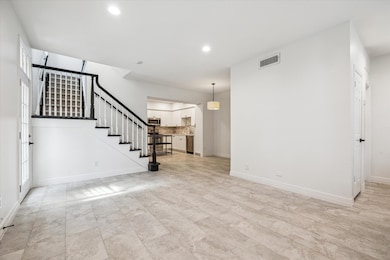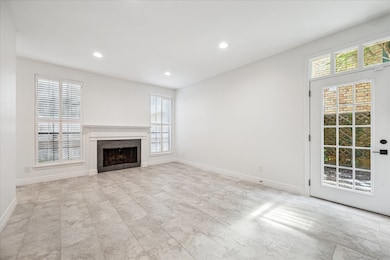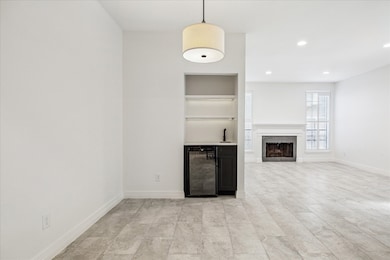4000 Purdue St Unit 105 Houston, TX 77005
Highlights
- 2.64 Acre Lot
- Views to the West
- High Ceiling
- West University Elementary School Rated A-
- Traditional Architecture
- Walk-In Pantry
About This Home
Zoned to West U schools and within walking distance of neighborhood favorites like Bering’s and Buffalo Grille, this spacious 2/2.5-bath townhome has just undergone a complete renovation and offers the perfect blend of style, function and location. Light-filled and airy, it features expansive windows and a crisp, modern color palette. Open concept 1st floor is anchored by stylish large-format tile floor and a dramatic staircase. Generous living room with fireplace flows seamlessly into spacious dining area with a wet bar and wine fridge and continues to chef’s kitchen with white new cabinetry, stone countertops, designer tile backsplash and stainless appliances. Both oversized ensuite bedrooms offer vaulted ceilings, dual walk-in closets and laminate flooring. Primary features a private terrace, dual vanities, and oversized shower. Laundry closet with full-size w/d is conveniently located on the 2nd floor. Low-maintenance outdoor living with 2 private ground-level patios.
Last Listed By
Better Homes and Gardens Real Estate Gary Greene - West Gray License #0661446 Listed on: 05/16/2025

Condo Details
Home Type
- Condominium
Est. Annual Taxes
- $610
Year Built
- Built in 1980
Lot Details
- East Facing Home
- Back Yard Fenced
Parking
- 2 Car Attached Garage
- Garage Door Opener
- Additional Parking
Home Design
- Traditional Architecture
Interior Spaces
- 1,608 Sq Ft Home
- 2-Story Property
- Wet Bar
- Crown Molding
- High Ceiling
- Gas Log Fireplace
- Family Room Off Kitchen
- Living Room
- Dining Room
- Open Floorplan
- Utility Room
- Views to the West
Kitchen
- Walk-In Pantry
- Electric Oven
- Electric Cooktop
- Free-Standing Range
- Microwave
- Dishwasher
- Self-Closing Drawers and Cabinet Doors
- Disposal
Flooring
- Laminate
- Tile
Bedrooms and Bathrooms
- 2 Bedrooms
- En-Suite Primary Bedroom
- Double Vanity
- Bathtub with Shower
Laundry
- Dryer
- Washer
Home Security
Schools
- West University Elementary School
- Pershing Middle School
- Lamar High School
Additional Features
- Balcony
- Central Heating and Cooling System
Listing and Financial Details
- Property Available on 5/16/25
- Long Term Lease
Community Details
Pet Policy
- Call for details about the types of pets allowed
- Pet Deposit Required
Additional Features
- Hampton Oaks Condo Subdivision
- Fire and Smoke Detector
Map
Source: Houston Association of REALTORS®
MLS Number: 90378344
APN: 1146660010005
- 5210 Weslayan St Unit 112
- 5210 Weslayan St Unit 305
- 5210 Weslayan St Unit 207
- 5200 Weslayan St Unit A309
- 5200 Weslayan St Unit 108
- 5200 Weslayan St Unit 107
- 4000 Purdue St Unit 118
- 4041 Drake St Unit 302
- 4116 Drake St
- 3923 Drake St
- 3925 Childress St
- 4106 Childress St
- 4132 Childress St
- 3820 Purdue St
- 4208 Albans St
- 4220 Law
- 3818 Drake St
- 4215 Childress St
- 4216 Dartmouth Ave
- 4227 Albans St
