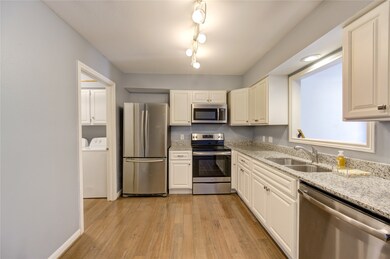4000 Purdue St Unit 118 Houston, TX 77005
Highlights
- 114,782 Sq Ft lot
- Traditional Architecture
- High Ceiling
- West University Elementary School Rated A-
- Engineered Wood Flooring
- Granite Countertops
About This Home
Charming 2/2 near West University, this beautifully updated home offers an abundance of natural light that creates a bright, airy feel that blends comfort, style, and modern updates throughout. Enjoy an open layout with wood floors, vaulted ceilings, and a spacious living area, plus a large kitchen featuring stainless steel appliances, granite countertops, custom cabinetry, and a full-size utility room. The generous primary suite includes a walk-in closet, dual-sink vanity, and ample storage, with recent updates including PEX plumbing and HVAC (2022) for added peace of mind. You’ll love the quiet courtyard setting and tree-lined street. Prime location zoned to West U Elementary and minutes from Rice Village, the Galleria, the Texas Medical Center, Downtown, and nearby Levy Park for excellent shopping, dining, and recreation.
Condo Details
Home Type
- Condominium
Est. Annual Taxes
- $4,603
Year Built
- Built in 1980
Parking
- Assigned Parking
Home Design
- Traditional Architecture
Interior Spaces
- 1,253 Sq Ft Home
- 1-Story Property
- High Ceiling
- Ceiling Fan
- Wood Burning Fireplace
- Window Treatments
- Family Room
- Living Room
- Breakfast Room
- Utility Room
Kitchen
- Breakfast Bar
- Electric Oven
- Electric Cooktop
- Microwave
- Dishwasher
- Granite Countertops
- Self-Closing Drawers and Cabinet Doors
- Disposal
Flooring
- Engineered Wood
- Tile
Bedrooms and Bathrooms
- 2 Bedrooms
- 2 Full Bathrooms
- Double Vanity
- Single Vanity
- Bathtub with Shower
Laundry
- Dryer
- Washer
Home Security
Outdoor Features
- Balcony
- Courtyard
Schools
- West University Elementary School
- Pershing Middle School
- Lamar High School
Utilities
- Central Heating and Cooling System
- Municipal Trash
- Cable TV Available
Listing and Financial Details
- Property Available on 11/1/25
- 12 Month Lease Term
Community Details
Overview
- Hampton Oaks Condo Subdivision
- Maintained Community
Recreation
- Community Pool
Pet Policy
- No Pets Allowed
Security
- Fire and Smoke Detector
Map
Source: Houston Association of REALTORS®
MLS Number: 30067549
APN: 1146660040001
- 4000 Purdue St Unit 157
- 4004 Childress St
- 5200 Weslayan St Unit 101
- 5210 Weslayan St Unit 207
- 4106 Childress St
- 3925 Childress St
- 3930 Drake St
- 4041 Drake St Unit 103
- 4041 Drake St Unit 114
- 4041 Drake St Unit 113
- 4041 Drake St Unit 118
- 4041 Drake St Unit 203
- 4216 Childress St Unit B
- 4207 Drake St
- 4206 Law
- 4220 Law
- 3818 Drake St
- 4215 Law
- 4256 Childress St
- 4303 Childress St
- 4000 Purdue St Unit 161
- 4000 Purdue St Unit 159
- 5200 Weslayan St Unit 101
- 3928 Childress St
- 3930 Drake St
- 4041 Drake St Unit 113
- 4041 Drake St Unit 120
- 3914 Childress St
- 3912 Childress St
- 3911 Law Unit B
- 4206 Law
- 4100 Southwest Fwy
- 4250 Drake St Unit A
- 4303 Childress St
- 3810 Law St
- 4311 Childress St
- 4114 Norfolk St
- 3726 Las Palmas St
- 4002 Portsmouth Ave
- 14 Greenway Plaza Unit 15L







