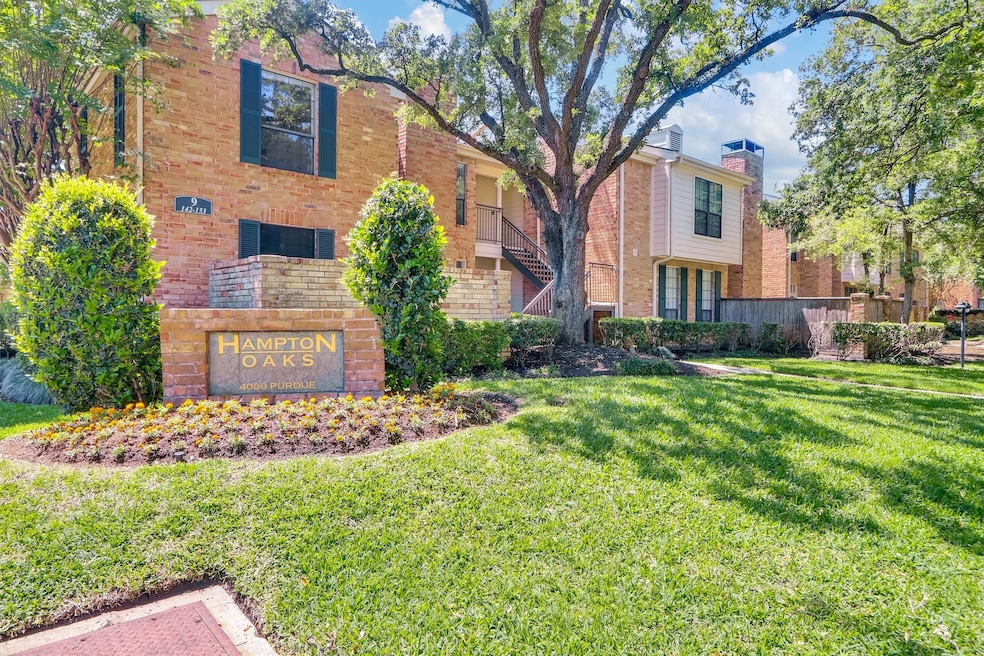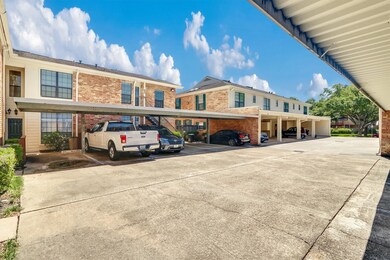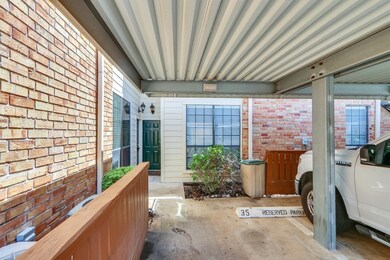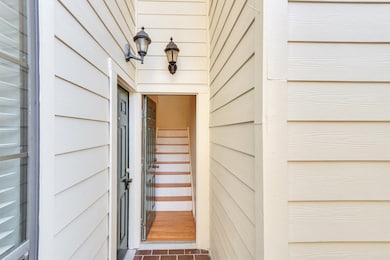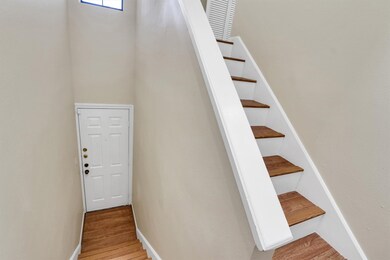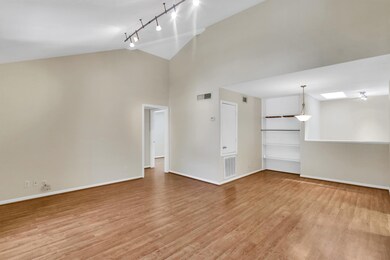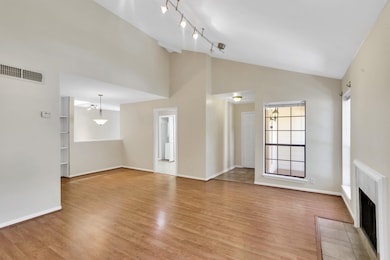4000 Purdue St Unit 150 Houston, TX 77005
Highlights
- 2.64 Acre Lot
- Traditional Architecture
- Home Office
- West University Elementary School Rated A-
- High Ceiling
- Detached Garage
About This Home
Well kept condo sits in a great location! Home is move in ready. All hard surface flooring throughout with high ceilings and ceiling fans. The kitchen has great cabinet and counter top space with fridge and washer/dryer. There's a back access to the unit from the covered parking as well. Two parking spaces, 1 covered and one uncovered. The den area is large with vaulted ceiling and cozy fireplace. The windows allow for great natural lighting. The primary bedroom has ensuite bath and good size closet. Another bath is in the hallway leading to the secondary bedroom. This bedroom has a great closet as well. Rent includes water and trash and there's covered parking. Lovely area is so close to everything. Walk down the street to plenty of great restaurants and shopping. HEB, Kroger and Village at West University are just a couple blocks! And 610 is just down the street. Such a great place!
Last Listed By
Better Homes and Gardens Real Estate Gary Greene - Cypress License #0522754 Listed on: 04/07/2025

Condo Details
Home Type
- Condominium
Est. Annual Taxes
- $4,201
Year Built
- Built in 1980
Home Design
- Traditional Architecture
Interior Spaces
- 1,117 Sq Ft Home
- 1-Story Property
- High Ceiling
- Ceiling Fan
- Wood Burning Fireplace
- Home Office
- Utility Room
- Laminate Flooring
Kitchen
- Electric Oven
- Electric Cooktop
- Microwave
- Dishwasher
- Disposal
Bedrooms and Bathrooms
- 2 Bedrooms
- 2 Full Bathrooms
- Bathtub with Shower
Laundry
- Dryer
- Washer
Home Security
Parking
- Detached Garage
- 2 Detached Carport Spaces
- Additional Parking
- Assigned Parking
Schools
- West University Elementary School
- Pershing Middle School
- Lamar High School
Utilities
- Central Heating and Cooling System
Listing and Financial Details
- Property Available on 4/15/24
- 12 Month Lease Term
Community Details
Pet Policy
- Call for details about the types of pets allowed
- Pet Deposit Required
Additional Features
- Hampton Oaks Condo Subdivision
- Fire and Smoke Detector
Map
Source: Houston Association of REALTORS®
MLS Number: 29848166
APN: 1146660090009
- 4000 Purdue St Unit 118
- 5200 Weslayan St Unit A309
- 5200 Weslayan St Unit 108
- 5200 Weslayan St Unit 107
- 5210 Weslayan St Unit 112
- 5210 Weslayan St Unit 305
- 5210 Weslayan St Unit 207
- 4106 Childress St
- 3925 Childress St
- 4041 Drake St Unit 302
- 4116 Drake St
- 3923 Drake St
- 4132 Childress St
- 3820 Purdue St
- 4215 Childress St
- 4220 Law
- 3818 Drake St
- 4208 Albans St
- 4216 Dartmouth Ave
- 4260 Childress St Unit B
