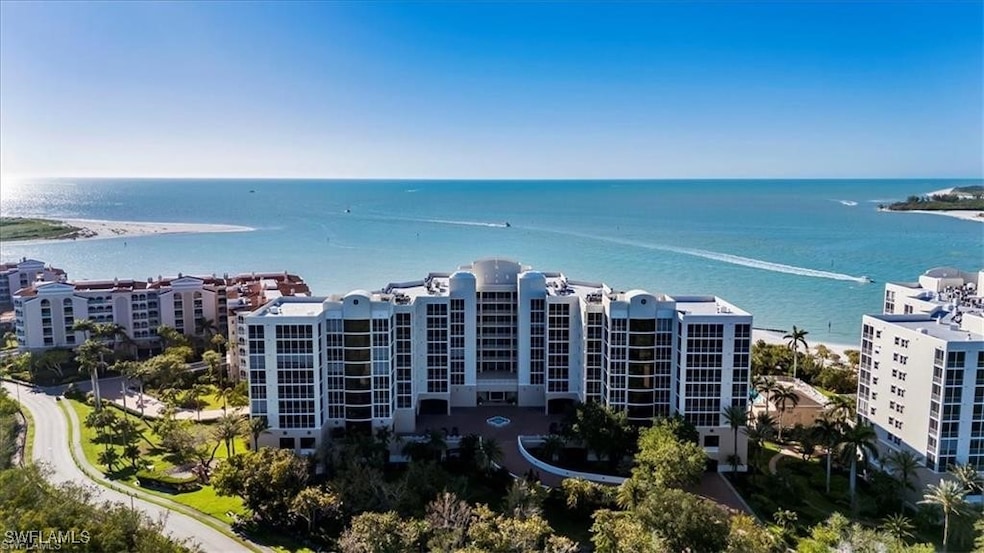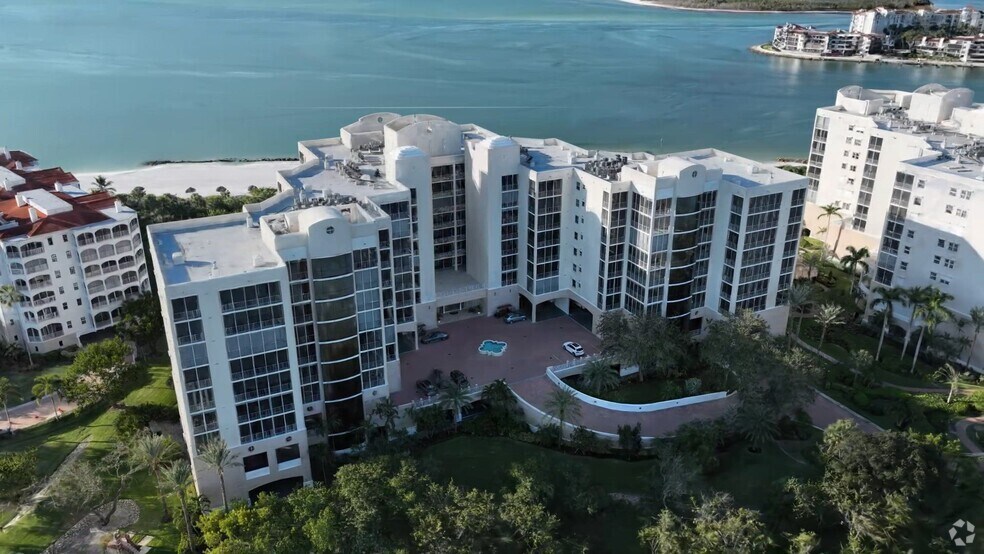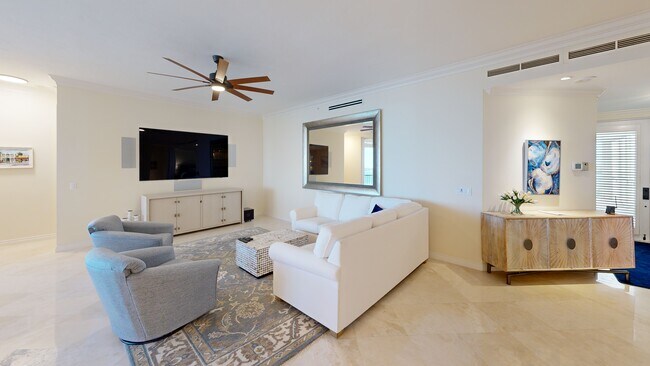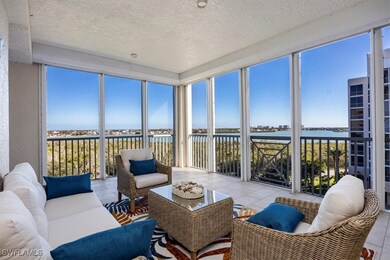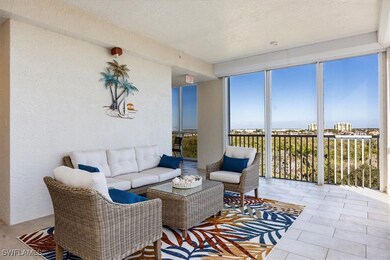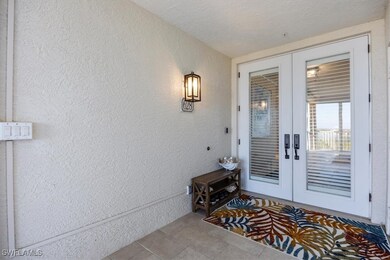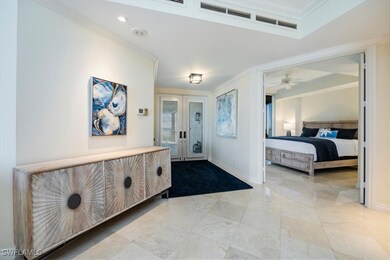
Royal Marco Point Two: The Riviera 4000 Royal Marco Way Unit 628 Floor 6 Marco Island, FL 34145
Estimated payment $18,858/month
Highlights
- Beach Front
- Community Beach Access
- Fitness Center
- Tommie Barfield Elementary School Rated A
- Golf Course Community
- Gated with Attendant
About This Home
Breathtaking Gulf, Beach, and Bay Views in Prestigious Hideaway Beach! Enjoy stunning sunrises and sunsets from this beautifully upgraded Le Provencial unit, offering over 3,500 square feet under air and a total of 3,905 square feet of luxurious living space. This three-bedroom, three-bath residence is designed for both elegance and comfort, featuring exquisite woodworking throughout. The gourmet kitchen boasts an induction stove, a new refrigerator, and custom cabinetry, perfect for culinary enthusiasts. The primary suite is a true retreat, featuring an expansive open closet with a sitting area and safe, along with an upgraded bath adorned with elegant cabinetry and faux painting. Marble flooring with intricate inlays enhances the main living area, while the great room showcases built-in cabinetry, adding both style and functionality. The open-concept floor plan provides a seamless flow, ideal for family living and entertaining. Enjoy breathtaking Gulf and beach views from the rear lanai and picturesque Collier Bay views from the front lanai. Don’t miss this exceptional residence in Hideaway Beach, offering world-class amenities, including golf, fitness, tennis, pickleball, bocce ball, and a beachfront clubhouse.
Listing Agent
Randy Keys
RE/MAX Hallmark Realty License #249518506 Listed on: 10/15/2025

Property Details
Home Type
- Condominium
Est. Annual Taxes
- $18,503
Year Built
- Built in 1996
Lot Details
- Southeast Facing Home
HOA Fees
Parking
- 2 Car Attached Garage
- 2 Attached Carport Spaces
- Electric Vehicle Home Charger
Property Views
Home Design
- Entry on the 6th floor
- Built-Up Roof
- Stucco
Interior Spaces
- 3,506 Sq Ft Home
- 1-Story Property
- Custom Mirrors
- Furnished or left unfurnished upon request
- Wired For Sound
- Built-In Features
- Bar
- Ceiling Fan
- Electric Shutters
- Entrance Foyer
- Great Room
- Open Floorplan
- Security Gate
Kitchen
- Eat-In Kitchen
- Breakfast Bar
- Self-Cleaning Oven
- Electric Cooktop
- Microwave
- Freezer
- Dishwasher
- Wine Cooler
- Disposal
Flooring
- Carpet
- Tile
Bedrooms and Bathrooms
- 3 Bedrooms
- Split Bedroom Floorplan
- Closet Cabinetry
- Walk-In Closet
- 3 Full Bathrooms
- Dual Sinks
- Bathtub
- Separate Shower
Laundry
- Dryer
- Washer
- Laundry Tub
Outdoor Features
- Outdoor Grill
Utilities
- Central Heating and Cooling System
- Sewer Assessments
- High Speed Internet
- Cable TV Available
Listing and Financial Details
- Tax Lot 628
- Assessor Parcel Number 71345201742
Community Details
Overview
- Association fees include management, cable TV, golf, insurance, internet, irrigation water, ground maintenance, pest control, recreation facilities, reserve fund, road maintenance, sewer, street lights, security, trash, water
- 112 Units
- Association Phone (239) 642-0079
- High-Rise Condominium
- Hideaway Beach Subdivision
Amenities
- Shops
- Clubhouse
- Elevator
- Bike Room
- Community Storage Space
Recreation
- Community Beach Access
- Golf Course Community
- Bocce Ball Court
- Shuffleboard Court
- Fitness Center
- Community Spa
- Putting Green
- Dog Park
- Trails
Pet Policy
- Pets up to 40 lbs
- Call for details about the types of pets allowed
- 1 Pet Allowed
Security
- Gated with Attendant
- Impact Glass
- High Impact Door
- Fire and Smoke Detector
3D Interior and Exterior Tours
Map
About Royal Marco Point Two: The Riviera
Home Values in the Area
Average Home Value in this Area
Tax History
| Year | Tax Paid | Tax Assessment Tax Assessment Total Assessment is a certain percentage of the fair market value that is determined by local assessors to be the total taxable value of land and additions on the property. | Land | Improvement |
|---|---|---|---|---|
| 2025 | $18,503 | $1,815,984 | -- | $1,815,984 |
| 2024 | $16,396 | $1,765,080 | -- | $1,765,080 |
| 2023 | $16,396 | $1,233,958 | $0 | $0 |
| 2022 | $15,762 | $1,121,780 | $0 | $0 |
| 2021 | $12,564 | $1,019,800 | $0 | $1,019,800 |
| 2020 | $11,995 | $1,019,800 | $0 | $1,019,800 |
| 2019 | $12,202 | $1,019,800 | $0 | $1,019,800 |
| 2018 | $12,649 | $1,019,800 | $0 | $1,019,800 |
| 2017 | $13,667 | $1,090,500 | $0 | $1,090,500 |
| 2016 | $6,871 | $590,500 | $0 | $0 |
| 2015 | $11,374 | $868,362 | $0 | $0 |
| 2014 | $10,842 | $789,420 | $0 | $0 |
Property History
| Date | Event | Price | List to Sale | Price per Sq Ft | Prior Sale |
|---|---|---|---|---|---|
| 10/15/2025 10/15/25 | For Sale | $2,500,000 | +13.6% | $713 / Sq Ft | |
| 04/12/2024 04/12/24 | Sold | $2,200,000 | -4.3% | $627 / Sq Ft | View Prior Sale |
| 03/13/2024 03/13/24 | Pending | -- | -- | -- | |
| 03/11/2024 03/11/24 | Price Changed | $2,299,999 | -6.1% | $656 / Sq Ft | |
| 02/29/2024 02/29/24 | Price Changed | $2,450,000 | -5.8% | $699 / Sq Ft | |
| 01/24/2024 01/24/24 | For Sale | $2,600,000 | +7.4% | $742 / Sq Ft | |
| 08/17/2023 08/17/23 | Sold | $2,420,000 | -6.9% | $711 / Sq Ft | View Prior Sale |
| 07/18/2023 07/18/23 | Pending | -- | -- | -- | |
| 06/05/2023 06/05/23 | For Sale | $2,600,000 | +92.6% | $763 / Sq Ft | |
| 04/05/2018 04/05/18 | Sold | $1,350,000 | -5.3% | $351 / Sq Ft | View Prior Sale |
| 11/30/2017 11/30/17 | Pending | -- | -- | -- | |
| 08/19/2016 08/19/16 | For Sale | $1,425,000 | +1.8% | $370 / Sq Ft | |
| 06/26/2015 06/26/15 | Sold | $1,400,000 | -5.4% | $364 / Sq Ft | View Prior Sale |
| 03/17/2015 03/17/15 | Pending | -- | -- | -- | |
| 03/03/2015 03/03/15 | For Sale | $1,480,000 | -- | $385 / Sq Ft |
Purchase History
| Date | Type | Sale Price | Title Company |
|---|---|---|---|
| Warranty Deed | $2,200,000 | None Listed On Document | |
| Deed | $2,420,000 | None Listed On Document | |
| Warranty Deed | $1,350,000 | Attorney | |
| Interfamily Deed Transfer | -- | Attorney | |
| Deed | $100 | -- | |
| Warranty Deed | $1,400,000 | Attorney | |
| Warranty Deed | -- | -- | |
| Warranty Deed | $1,221,000 | -- | |
| Deed | $600,000 | -- |
Mortgage History
| Date | Status | Loan Amount | Loan Type |
|---|---|---|---|
| Previous Owner | $480,000 | No Value Available |
About the Listing Agent

Randy started his business career after obtaining his degree from Indiana University-Purdue University Indianapolis. He established his own construction company and built and remodeled homes for nearly 19 years. In 1986 Randy began his career in Real Estate sales, leveraging his extensive builder background to further his new found career path. Randy began his real estate career at RE/MAX and his success was monumental. Randy sold $15 Million in 1989 and expanded his production to over $40
Randy's Other Listings
Source: Florida Gulf Coast Multiple Listing Service
MLS Number: 225075306
APN: 71345201742
- 4000 Royal Marco Way Unit 329
- 5000 Royal Marco Way Unit 430
- 5000 Royal Marco Way Unit 531
- 5000 Royal Marco Way Unit 737
- 2000 Royal Marco Way Unit 407
- 2000 Royal Marco Way Unit 2-407
- 2000 Royal Marco Way Unit 607
- 965 Royal Marco Way
- 502 La Peninsula Blvd Unit 502
- 533 La Peninsula Blvd Unit 533
- 645 La Peninsula Blvd Unit 645
- 406 La Peninsula Blvd Unit 406
- 524 La Peninsula Blvd Unit 524
- 310 La Peninsula Blvd Unit 310
- 140 Palm St Unit 305
- 1080 Old Marco Ln
- 60 W Pelican St Unit 106
- 1215 Edington Place Unit A2
- 6 Hawk St
- 1079 Bald Eagle Dr Unit N201
- 481 Maunder Ct
- 1011 Anglers Cove Unit H301
- 1011 Anglers Cove Unit H504
- 1015 Anglers Cove Unit Anglers Cove G203
- 1015 Anglers Cove Unit G203
- 829 W Elkcam Cir Unit 2-208
- 140 W Pago Dr
- 991 N Barfield Dr Unit 205
- 750 W Elkcam Cir Unit 315
- 651 W Elkcam Cir Unit 815
- 381 Ortega Ln
- 380 Seaview Ct Unit ID1060573P
