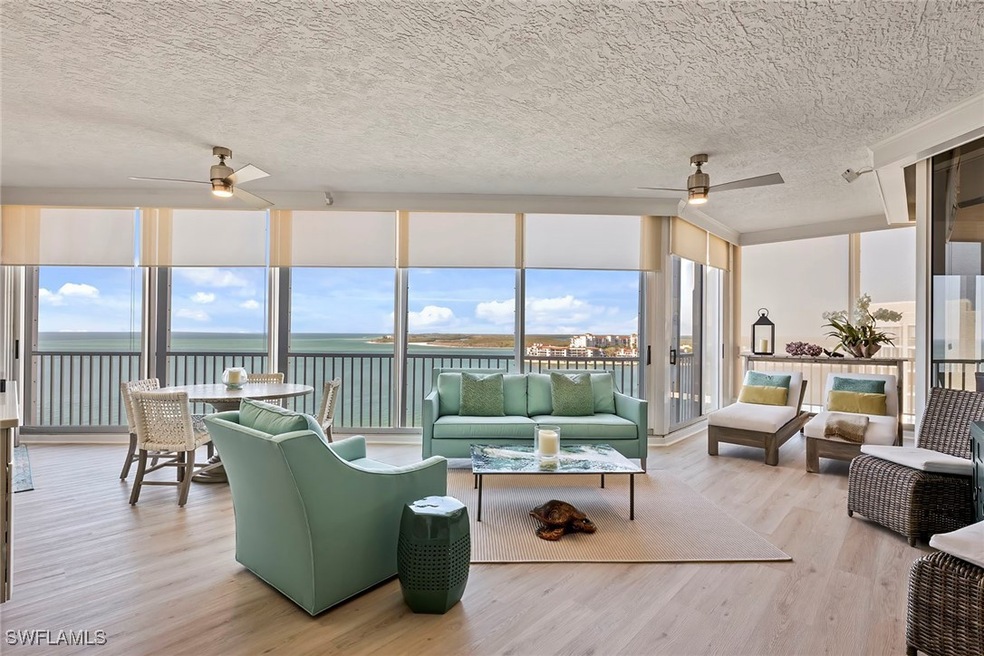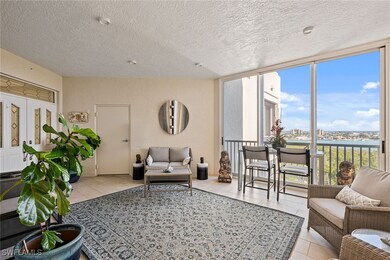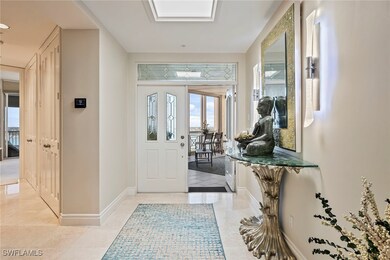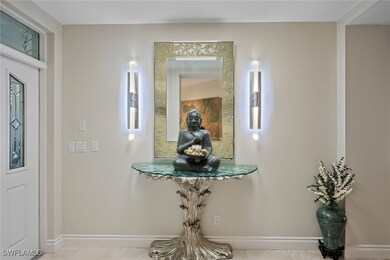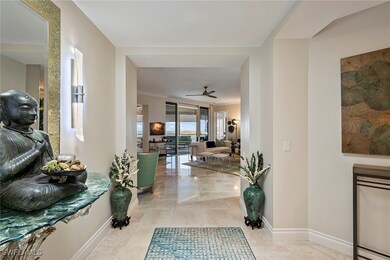
Royal Marco Point Two: The Riviera 4000 Royal Marco Way Unit 927 Marco Island, FL 34145
Estimated payment $30,316/month
Highlights
- Beach Front
- Community Beach Access
- Fitness Center
- Tommie Barfield Elementary School Rated A
- Golf Course Community
- Gated with Attendant
About This Home
Now being offered designer furnished! This penthouse is a gem, offering a rare combination of gulf, beach and bay views from the prestigious Hideaway Beach enclave. In the desirable Riviera building, this exceptional residence is defined by soaring ceilings, elegant skylights and over 4,000 square feet of sophisticated living space. This professionally decorated penthouse exudes elegance, designed for luxury and comfort. This stunning home features three bedrooms, including two main suites, 3 full and one-half bath, plus a dedicated den that can serve as an additional sleeping area. The expansive living areas are adorned with exquisite crème Marfil marble flooring, while the lanais showcase sleek porcelain tiles, and the bedrooms offer plush carpeting for a cozy retreat. The chef's kitchen is a masterpiece, equipped with top-of-the-line appliances, including an induction cooktop and a stainless-steel Sub-Zero refrigerator. The adjacent dining area is positioned to capture breathtaking gulf views, elevating every meal into a scenic experience. Two spacious lanais extend the living space bringing the outside in, each offering a unique perspective, one overlooking the serene bay, the other capturing sweeping gulf and beach vistas, soaking in mesmerizing views as boats glide across the water and dolphins and manatees play creating a breathtaking spectacle. The primary suite is a private sanctuary, while the second main provides an exclusive lanai, ensuring guests experience unparalleled comfort. A rare offering in an exclusive location, this penthouse at Hideaway Beach is the epitome of coastal elegance and refined living. Set within the prestigious Hideaway Beach community, this gulf-front enclave offers an unparalleled lifestyle. Residents enjoy world-class amenities, including championship golf, tennis, pickleball, bocce ball and an upcoming state-of-the-art sports center. The exclusive beachfront clubhouse provides multiple dining venues, where you can indulge in exquisite cuisine while taking in the stunning coastal scenery. Live the lifestyle you deserve in this rare and extraordinary penthouse, where every day feels like a retreat in paradise.
Property Details
Home Type
- Condominium
Est. Annual Taxes
- $19,233
Year Built
- Built in 1996
Lot Details
- Southwest Facing Home
HOA Fees
Parking
- 2 Car Detached Garage
- Electric Vehicle Home Charger
- Golf Cart Parking
Property Views
Home Design
- Penthouse
- Contemporary Architecture
- Built-Up Roof
- Stucco
Interior Spaces
- 4,304 Sq Ft Home
- Wet Bar
- Custom Mirrors
- Furnished
- Bar
- High Ceiling
- Ceiling Fan
- Electric Shutters
- Single Hung Windows
- Sliding Windows
- Entrance Foyer
- Great Room
- Formal Dining Room
- Den
- Screened Porch
- Security Gate
Kitchen
- Eat-In Kitchen
- Walk-In Pantry
- Built-In Oven
- Electric Cooktop
- Microwave
- Freezer
- Ice Maker
- Dishwasher
- Wine Cooler
- Kitchen Island
- Disposal
Flooring
- Carpet
- Marble
- Tile
Bedrooms and Bathrooms
- 3 Bedrooms
- Closet Cabinetry
- Walk-In Closet
- Bidet
- Dual Sinks
- Bathtub
- Multiple Shower Heads
- Separate Shower
Laundry
- Dryer
- Washer
- Laundry Tub
Outdoor Features
- Screened Patio
- Outdoor Storage
Utilities
- Central Heating and Cooling System
- High Speed Internet
- Cable TV Available
Listing and Financial Details
- Legal Lot and Block 927 / PH
- Assessor Parcel Number 71345202204
Community Details
Overview
- Association fees include management, cable TV, golf, insurance, internet, ground maintenance, pest control, recreation facilities, reserve fund, road maintenance, sewer, street lights, security, trash, water
- 112 Units
- Association Phone (239) 642-0709
- High-Rise Condominium
- Royal Marco Point Subdivision
- Car Wash Area
- 9-Story Property
Amenities
- Community Barbecue Grill
- Picnic Area
- Shops
- Sauna
- Clubhouse
- Business Center
- Community Library
- Elevator
- Secure Lobby
- Bike Room
- Community Storage Space
Recreation
- Community Beach Access
- Golf Course Community
- Bocce Ball Court
- Community Playground
- Fitness Center
- Community Spa
- Putting Green
Pet Policy
- Call for details about the types of pets allowed
Security
- Gated with Attendant
- Fire and Smoke Detector
Map
About Royal Marco Point Two: The Riviera
Home Values in the Area
Average Home Value in this Area
Tax History
| Year | Tax Paid | Tax Assessment Tax Assessment Total Assessment is a certain percentage of the fair market value that is determined by local assessors to be the total taxable value of land and additions on the property. | Land | Improvement |
|---|---|---|---|---|
| 2023 | $19,233 | $1,789,130 | $0 | $0 |
| 2022 | $19,748 | $1,737,019 | $0 | $0 |
| 2021 | $15,612 | $1,307,300 | $0 | $1,307,300 |
| 2020 | $15,377 | $1,307,300 | $0 | $1,307,300 |
| 2019 | $15,642 | $1,307,300 | $0 | $1,307,300 |
| 2018 | $11,640 | $978,247 | $0 | $0 |
| 2017 | $11,510 | $958,126 | $0 | $0 |
| 2016 | $11,219 | $938,419 | $0 | $0 |
| 2015 | $11,682 | $931,896 | $0 | $0 |
| 2014 | -- | $874,000 | $0 | $0 |
Property History
| Date | Event | Price | Change | Sq Ft Price |
|---|---|---|---|---|
| 05/14/2025 05/14/25 | Price Changed | $4,350,000 | +1.3% | $1,011 / Sq Ft |
| 02/06/2025 02/06/25 | For Sale | $4,295,000 | +65.2% | $998 / Sq Ft |
| 06/18/2021 06/18/21 | Sold | $2,600,000 | 0.0% | $648 / Sq Ft |
| 06/18/2021 06/18/21 | Pending | -- | -- | -- |
| 06/18/2021 06/18/21 | For Sale | $2,600,000 | 0.0% | $648 / Sq Ft |
| 06/16/2021 06/16/21 | Sold | $2,600,000 | 0.0% | $648 / Sq Ft |
| 04/14/2021 04/14/21 | Pending | -- | -- | -- |
| 04/14/2021 04/14/21 | For Sale | $2,600,000 | +61.5% | $648 / Sq Ft |
| 11/16/2018 11/16/18 | Sold | $1,610,000 | -5.0% | $401 / Sq Ft |
| 09/24/2018 09/24/18 | Pending | -- | -- | -- |
| 06/19/2018 06/19/18 | For Sale | $1,695,000 | -- | $423 / Sq Ft |
Purchase History
| Date | Type | Sale Price | Title Company |
|---|---|---|---|
| Warranty Deed | $2,600,000 | Attorney | |
| Warranty Deed | $1,610,000 | Cottrell Title & Escrow | |
| Deed | $1,050,000 | -- |
Mortgage History
| Date | Status | Loan Amount | Loan Type |
|---|---|---|---|
| Previous Owner | $408,000 | Adjustable Rate Mortgage/ARM | |
| Previous Owner | $400,000 | Unknown | |
| Previous Owner | $2,500,000 | New Conventional |
Similar Homes in Marco Island, FL
Source: Florida Gulf Coast Multiple Listing Service
MLS Number: 225014122
APN: 71345202204
- 4000 Royal Marco Way Unit 628
- 4000 Royal Marco Way Unit 927
- 5000 Royal Marco Way Unit 737
- 5000 Royal Marco Way Unit 533
- 3000 Royal Marco Way Unit 3-618
- 3000 Royal Marco Way Unit 618
- 2000 Royal Marco Way Unit 607
- 2000 Royal Marco Way Unit 2-407
- 2000 Royal Marco Way Unit 407
- 2000 Royal Marco Way Unit 11
- 6000 Royal Marco Way Unit 445
- 6000 Royal Marco Way Unit 545
- 965 Royal Marco Way
- 504 La Peninsula Blvd Unit 504
