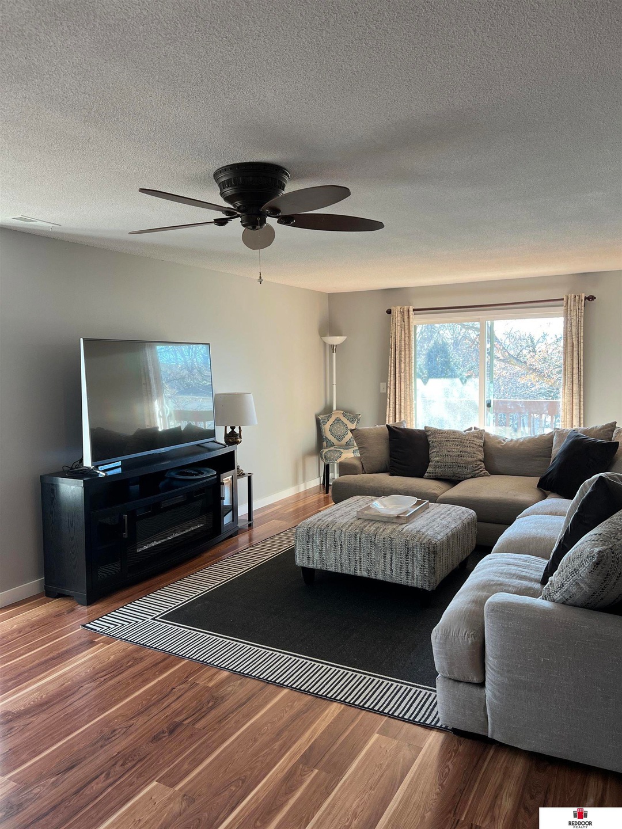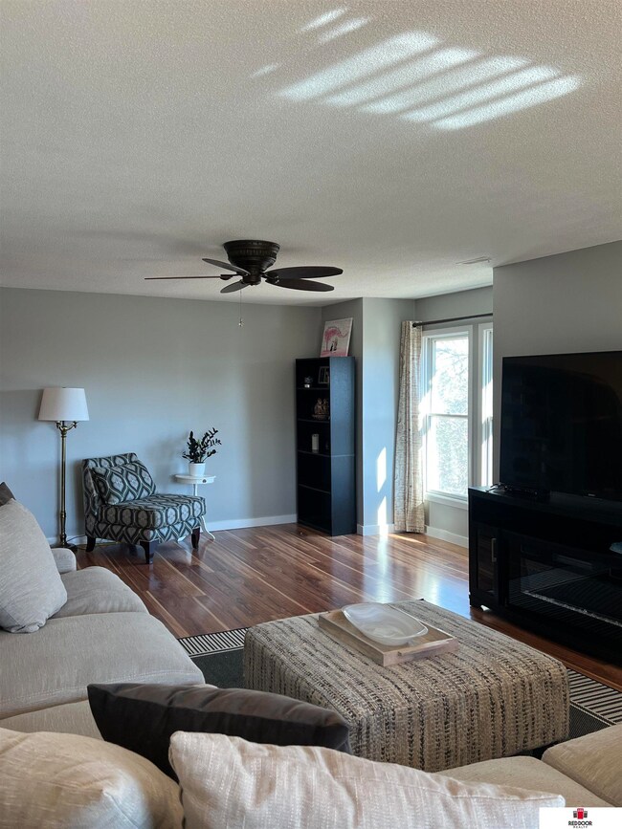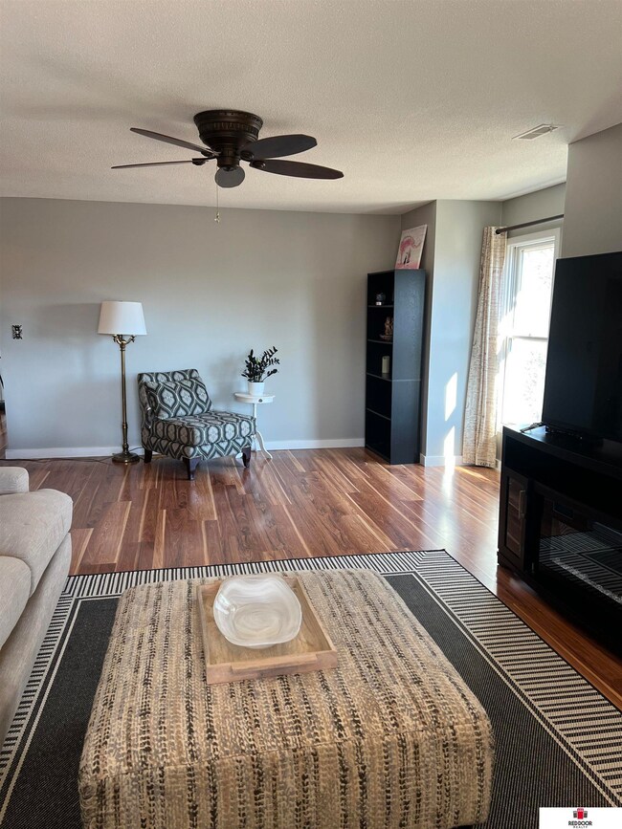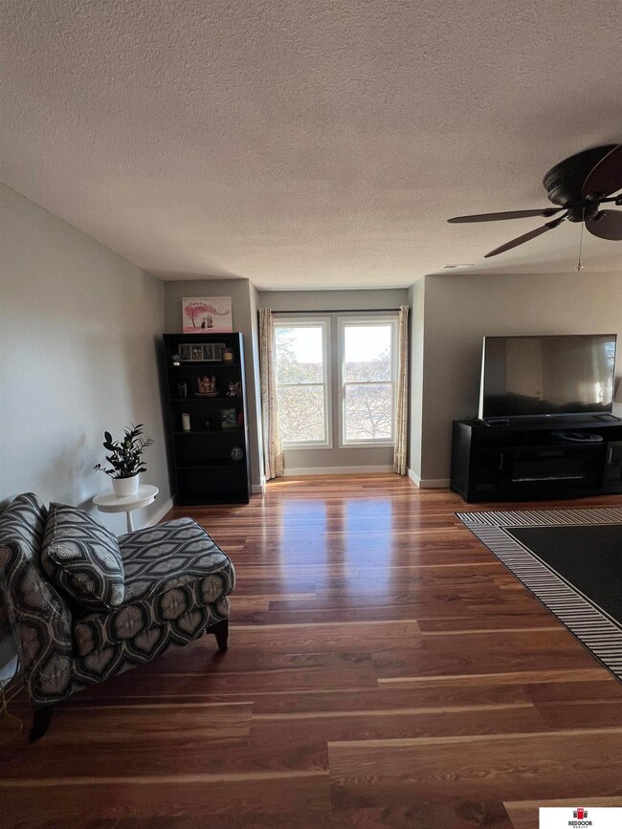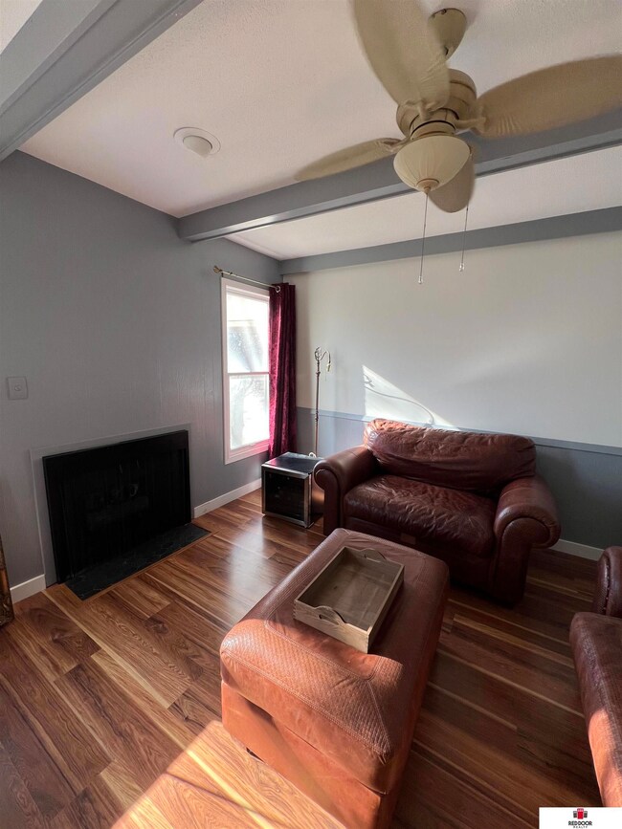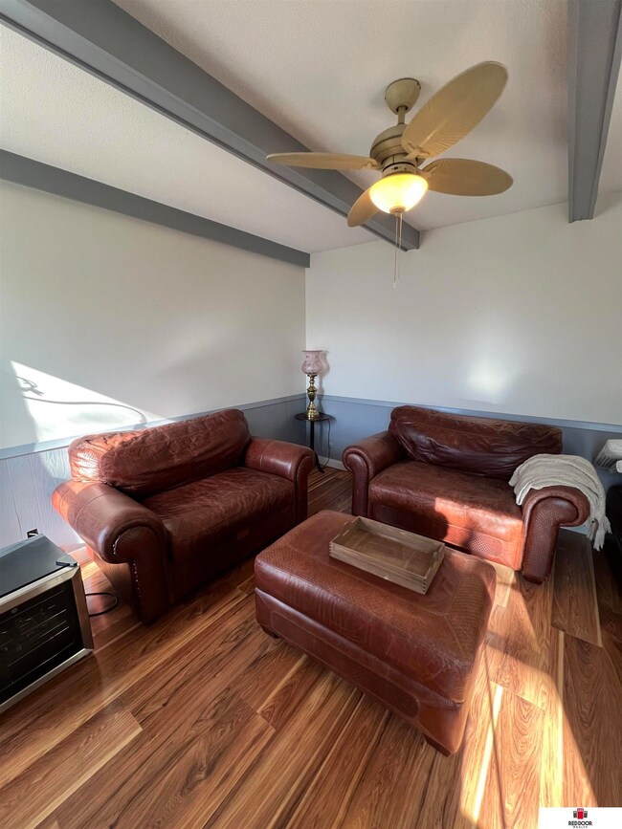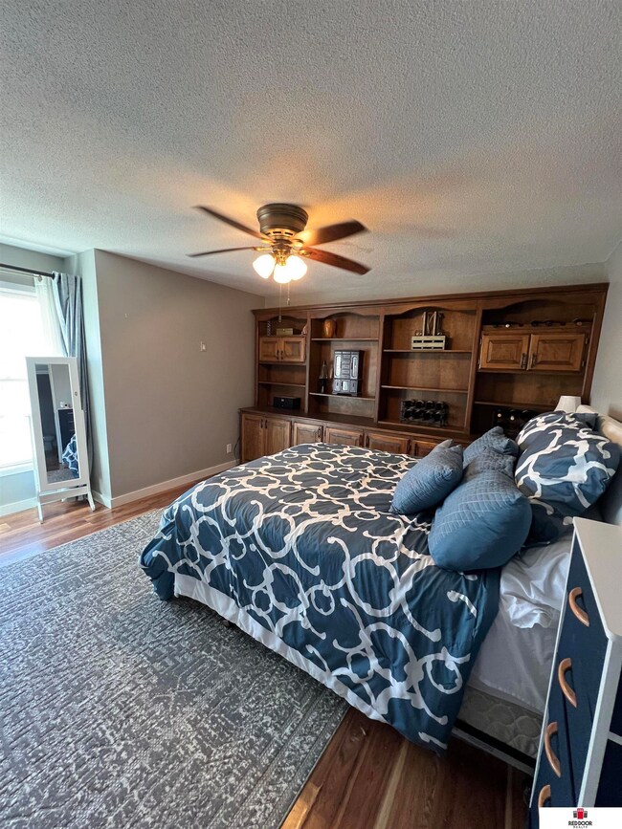
4000 S 56th St Unit 392C Lincoln, NE 68506
Highlights
- In Ground Pool
- 11.16 Acre Lot
- Ranch Style House
- Pound Middle School Rated A-
- Covered Deck
- 1 Fireplace
About This Home
As of February 2025Wow, what a unit! This is the larger 2 bedroom plus den unit in the Condo building. This place has it all! This HOA covers, Outdoor pool, Indoor Pool, Indoor Workout Center, Tennis Courts, Lawn Care, Snow Removal, Trash, Water, Basic Cable, Gas, Building Insurance, and HVAC condenser. Unit has the rare two balconies with Views of Holmes lake and many trees. Large primary Bedroom and Bath with Walk in Closet. Underground parking available! Second balcony is off the main living space with a den and fireplace just off that. Washer and Dryer in unit! Come see it today!
Last Agent to Sell the Property
Red Door Realty License #20160094 Listed on: 01/18/2025
Property Details
Home Type
- Condominium
Est. Annual Taxes
- $1,765
Year Built
- Built in 1972
Lot Details
- Dog Run
HOA Fees
- $642 Monthly HOA Fees
Parking
- 1 Car Attached Garage
Home Design
- Ranch Style House
- Concrete Perimeter Foundation
Interior Spaces
- 1,451 Sq Ft Home
- 1 Fireplace
Bedrooms and Bathrooms
- 2 Bedrooms
Outdoor Features
- In Ground Pool
- Covered Deck
- Covered patio or porch
Schools
- Holmes Elementary School
- Pound Middle School
- Lincoln Southeast High School
Utilities
- Forced Air Heating and Cooling System
- Heating System Uses Gas
Listing and Financial Details
- Assessor Parcel Number 1604309098092
Community Details
Overview
- Association fees include exterior maintenance, ground maintenance, pool access, club house, snow removal, insurance, tennis, common area maintenance, heat, water, trash, pool maintenance
- Lake Park Condominiums Association
- Lake Park Condominium Subdivision
Recreation
- Tennis Courts
Ownership History
Purchase Details
Home Financials for this Owner
Home Financials are based on the most recent Mortgage that was taken out on this home.Purchase Details
Purchase Details
Purchase Details
Home Financials for this Owner
Home Financials are based on the most recent Mortgage that was taken out on this home.Purchase Details
Purchase Details
Home Financials for this Owner
Home Financials are based on the most recent Mortgage that was taken out on this home.Similar Homes in Lincoln, NE
Home Values in the Area
Average Home Value in this Area
Purchase History
| Date | Type | Sale Price | Title Company |
|---|---|---|---|
| Warranty Deed | $167,000 | 402 Title Services | |
| Warranty Deed | $145,000 | Rts Title & Escrow | |
| Warranty Deed | $125,000 | Union Title Company Llc | |
| Survivorship Deed | $110,000 | Nebraska Title Co | |
| Warranty Deed | $108,000 | Charter Title & Escrow Servi | |
| Sheriffs Deed | $73,000 | None Available |
Mortgage History
| Date | Status | Loan Amount | Loan Type |
|---|---|---|---|
| Open | $133,600 | New Conventional | |
| Previous Owner | $88,000 | New Conventional | |
| Previous Owner | $62,100 | Unknown | |
| Previous Owner | $58,400 | Unknown |
Property History
| Date | Event | Price | Change | Sq Ft Price |
|---|---|---|---|---|
| 02/21/2025 02/21/25 | Sold | $167,000 | +4.4% | $115 / Sq Ft |
| 01/20/2025 01/20/25 | Pending | -- | -- | -- |
| 01/18/2025 01/18/25 | For Sale | $160,000 | -- | $110 / Sq Ft |
Tax History Compared to Growth
Tax History
| Year | Tax Paid | Tax Assessment Tax Assessment Total Assessment is a certain percentage of the fair market value that is determined by local assessors to be the total taxable value of land and additions on the property. | Land | Improvement |
|---|---|---|---|---|
| 2024 | $1,765 | $127,700 | $30,000 | $97,700 |
| 2023 | $2,140 | $127,700 | $30,000 | $97,700 |
| 2022 | $2,366 | $118,700 | $30,000 | $88,700 |
| 2021 | $2,238 | $118,700 | $30,000 | $88,700 |
| 2020 | $1,968 | $103,000 | $22,000 | $81,000 |
| 2019 | $1,968 | $103,000 | $22,000 | $81,000 |
| 2018 | $1,793 | $93,400 | $15,000 | $78,400 |
| 2017 | $1,809 | $93,400 | $15,000 | $78,400 |
| 2016 | $1,043 | $92,100 | $12,000 | $80,100 |
| 2015 | $1,221 | $92,100 | $12,000 | $80,100 |
| 2014 | $845 | $90,200 | $12,000 | $78,200 |
| 2013 | -- | $90,200 | $12,000 | $78,200 |
Agents Affiliated with this Home
-
David Lessor

Seller's Agent in 2025
David Lessor
Red Door Realty
(402) 617-1800
65 Total Sales
-
Carie Leyden

Buyer's Agent in 2025
Carie Leyden
Concorde Real Estate Advisors
(402) 817-8722
100 Total Sales
Map
Source: Great Plains Regional MLS
MLS Number: 22501831
APN: 16-04-309-098-092
- 4000 S 56th St Unit 246B
- 4000 S 56 St Unit 130C
- 4321 S 58th St Unit 5
- 5517 Pioneers Blvd
- 4320 S 60th St
- 3831 S 54th St
- 4519 S 57th St
- 4521 S 57th St
- 5951 Oakridge Dr
- 5540 Spruce St
- 5933 La Salle St
- 3586 Neerpark Dr
- 5334 Bancroft Ave
- 5924 Elkcrest Dr
- 6240 Dogwood Cir
- 4801 S 55th Ct
- 4840 S 55th Ct
- 6320 Oakridge Dr
- 4851 Lowell Ave
- 6041 Fleetwood Dr
