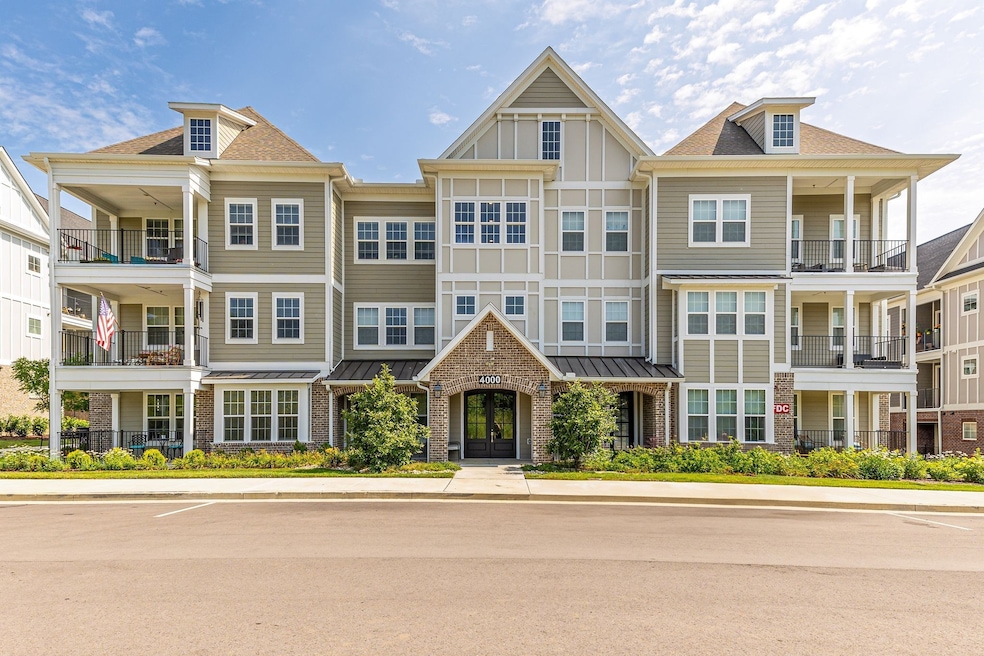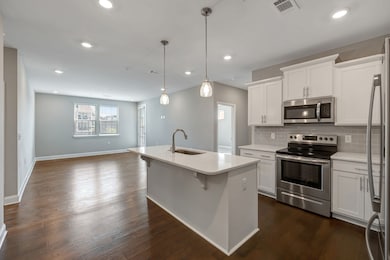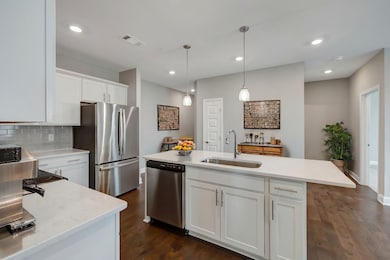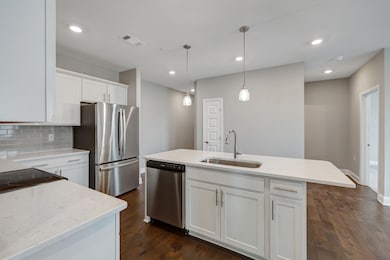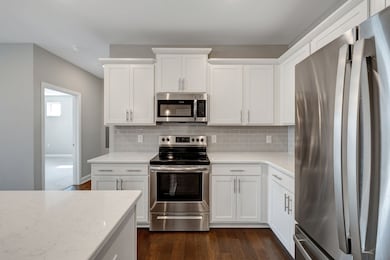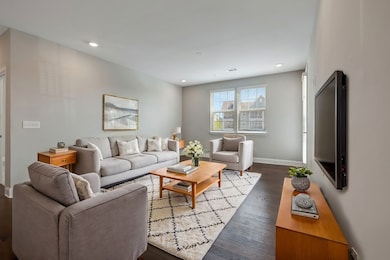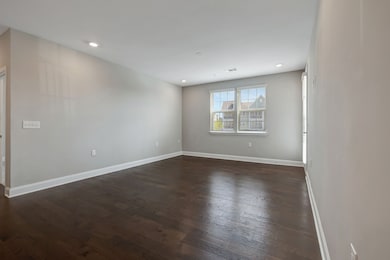4000 Shadow Green Dr Unit 4206 Franklin, TN 37064
Southall NeighborhoodHighlights
- 1 Car Attached Garage
- Cooling Available
- Accessible Entrance
- Franklin Elementary School Rated A
- Patio
- Tile Flooring
About This Home
Like NEW! Never lived in 2/2 condo with single car ATTACHED GARAGE($50K value at build) AND 2nd assigned parking space. Convenient to Historic downtown Franklin. Fresh paint, carpet, hardwood & tile. Light-filled with lots of windows. Enjoy 2 balconies opening from the living area(6x14SF) and secondary bedroom(6x13 SF). Walk-in closets in both bedrooms. Building features enhanced security features including auto-locking doors and elevator access by key fob. Designated garage space is convenient to elevator for seamless access between parking and living. Resort-style living with pool, cozy pavilion featuring a fireplace, BBQ grill, putting green and scenic walking trails. Very close to shopping(Target), grocery(Kroger) and dining! Ride the Franklin Trolley from your front door!
Listing Agent
Artisan Property Management Services, LLC Brokerage Phone: 6155333713 License #295573 Listed on: 07/14/2025
Co-Listing Agent
Artisan Property Management Services, LLC Brokerage Phone: 6155333713 License #331673
Condo Details
Home Type
- Condominium
Year Built
- Built in 2022
Parking
- 1 Car Attached Garage
- Driveway
Interior Spaces
- 1,347 Sq Ft Home
- Property has 1 Level
- Furnished or left unfurnished upon request
- Ceiling Fan
- Attic Fan
Flooring
- Carpet
- Tile
Bedrooms and Bathrooms
- 2 Main Level Bedrooms
- 2 Full Bathrooms
Accessible Home Design
- Accessible Elevator Installed
- Accessible Entrance
Outdoor Features
- Patio
Schools
- Winstead Elementary School
- Legacy Middle School
- Centennial High School
Utilities
- Cooling Available
- Central Heating
- High Speed Internet
- Cable TV Available
Community Details
- Property has a Home Owners Association
- Association fees include exterior maintenance, ground maintenance, recreation facilities
- Shadow Green Subdivision
Listing and Financial Details
- Property Available on 7/13/25
- The owner pays for association fees
- Rent includes association fees
Map
Source: Realtracs
MLS Number: 2941457
- 4000 Shadow Green Dr Unit G302
- 2000 Shadow Green Dr Unit 302
- 6000 Shadow Green Dr Unit 6203
- 1000 Vintage Green Ln Unit 1102
- 1000 Vintage Green Ln Unit 1201
- 1000 Vintage Green Ln Unit 1303
- 1000 Vintage Green Ln Unit 1104
- 3000 Vintage Green Ln Unit E302
- 1901 Shadow Green Dr Unit 303
- 1801 Shadow Green Dr Unit 306
- 1801 Shadow Green Dr Unit 204
- 900 Vintage Green Ln Unit 301
- 700 Vintage Green Ln Unit 102
- 1639 Shadow Green Dr
- 531 Vintage Green Ln
- 245 Wisteria Dr
- 260 Wisteria Dr
- 105 Rucker Ave
- 517 Figuers Dr
- 171 Bluebell Way
- 1632 Shadow Green Dr
- 1632 Shadow Green Dr
- 1614 Shadow Green Dr
- 2000 Toll House Cir
- 1001 Isleworth Dr
- 207 Fairground St Unit 103
- 225 Polk Place Dr
- 1101 Downs Blvd Unit 277
- 1101 Downs Blvd Unit J102
- 1101 Downs Blvd Unit 265
- 1101 Downs Blvd Unit 77
- 1101 Downs Blvd Unit F106
- 1422 W Main St
- 1101 Downs Blvd Unit 151
- 146 Bluebell Way
- 260 Karnes Dr
- 131 Generals Retreat Place
- 1326 Coleman Rd
- 7209 Bonterra Dr
- 2056 Township Dr
