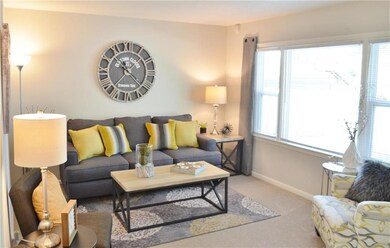
4000 Short St Excelsior Springs, MO 64024
Highlights
- Custom Closet System
- Recreation Room
- Ranch Style House
- Deck
- Vaulted Ceiling
- Wood Flooring
About This Home
As of March 2024GORGEOUS REMODEL!! 3 bedrooms, 1.5 baths, a 1 car garage plus a carport. This home's kitchen features painted cabinets, new countertops, new stainless steel appliances, pantry, tile backsplash & beautiful wood laminate floors. Bathrooms have been updated, new carpet, pad, interior & exterior paint, and vinyl windows. The home has a main floor laundry room, large finished basement, storage shed, and a nice level lot. The listing agent is the son of the seller & has a financial interest in the sale of the property.
Last Agent to Sell the Property
Dalton Realty, LLC License #1999032420 Listed on: 09/18/2020
Home Details
Home Type
- Single Family
Est. Annual Taxes
- $1,552
Year Built
- Built in 1963
Parking
- 1 Car Attached Garage
- Carport
- Front Facing Garage
Home Design
- Ranch Style House
- Traditional Architecture
- Composition Roof
- Wood Siding
Interior Spaces
- Wet Bar: All Carpet, Shades/Blinds, Shower Over Tub, Vinyl, Wood Floor, Ceramic Tiles, Pantry
- Built-In Features: All Carpet, Shades/Blinds, Shower Over Tub, Vinyl, Wood Floor, Ceramic Tiles, Pantry
- Vaulted Ceiling
- Ceiling Fan: All Carpet, Shades/Blinds, Shower Over Tub, Vinyl, Wood Floor, Ceramic Tiles, Pantry
- Skylights
- Fireplace
- Shades
- Plantation Shutters
- Drapes & Rods
- Great Room
- Combination Kitchen and Dining Room
- Recreation Room
- Finished Basement
- Sump Pump
- Fire and Smoke Detector
- Laundry in Kitchen
Kitchen
- Electric Oven or Range
- Dishwasher
- Stainless Steel Appliances
- Granite Countertops
- Laminate Countertops
Flooring
- Wood
- Wall to Wall Carpet
- Linoleum
- Laminate
- Stone
- Ceramic Tile
- Luxury Vinyl Plank Tile
- Luxury Vinyl Tile
Bedrooms and Bathrooms
- 3 Bedrooms
- Custom Closet System
- Cedar Closet: All Carpet, Shades/Blinds, Shower Over Tub, Vinyl, Wood Floor, Ceramic Tiles, Pantry
- Walk-In Closet: All Carpet, Shades/Blinds, Shower Over Tub, Vinyl, Wood Floor, Ceramic Tiles, Pantry
- Double Vanity
- Bathtub with Shower
Outdoor Features
- Deck
- Enclosed patio or porch
Additional Features
- 0.28 Acre Lot
- City Lot
- Central Heating and Cooling System
Community Details
- Woods Subdivision
Listing and Financial Details
- Assessor Parcel Number 12-02-04-00-002-056.000
Similar Homes in Excelsior Springs, MO
Home Values in the Area
Average Home Value in this Area
Property History
| Date | Event | Price | Change | Sq Ft Price |
|---|---|---|---|---|
| 03/29/2024 03/29/24 | Sold | -- | -- | -- |
| 02/23/2024 02/23/24 | Pending | -- | -- | -- |
| 02/23/2024 02/23/24 | For Sale | $200,000 | +33.4% | $117 / Sq Ft |
| 11/20/2020 11/20/20 | Sold | -- | -- | -- |
| 09/20/2020 09/20/20 | Pending | -- | -- | -- |
| 09/18/2020 09/18/20 | For Sale | $149,900 | -- | $88 / Sq Ft |
Tax History Compared to Growth
Tax History
| Year | Tax Paid | Tax Assessment Tax Assessment Total Assessment is a certain percentage of the fair market value that is determined by local assessors to be the total taxable value of land and additions on the property. | Land | Improvement |
|---|---|---|---|---|
| 2024 | $1,552 | $20,780 | $1,160 | $19,620 |
| 2023 | $1,552 | $20,780 | $1,160 | $19,620 |
| 2022 | $1,431 | $19,050 | $1,050 | $18,000 |
| 2021 | $1,424 | $19,050 | $1,050 | $18,000 |
| 2020 | $1,031 | $13,570 | $1,050 | $12,520 |
| 2019 | $1,031 | $13,570 | $1,050 | $12,520 |
| 2018 | $929 | $12,230 | $1,050 | $11,180 |
| 2017 | $915 | $12,230 | $1,050 | $11,180 |
| 2015 | -- | $11,990 | $1,050 | $10,940 |
| 2013 | -- | $61,206 | $5,364 | $55,842 |
| 2011 | -- | $0 | $0 | $0 |
Agents Affiliated with this Home
-
Cristin Walters

Seller's Agent in 2024
Cristin Walters
ReeceNichols - Eastland
(816) 853-3642
148 Total Sales
-
Natalie Downs
N
Seller Co-Listing Agent in 2024
Natalie Downs
ReeceNichols - Eastland
(816) 835-9088
118 Total Sales
-
Cindy Spicer

Buyer's Agent in 2024
Cindy Spicer
ReeceNichols North Star
(816) 665-6744
163 Total Sales
-
Chris Dalton
C
Seller's Agent in 2020
Chris Dalton
Dalton Realty, LLC
(816) 726-8967
87 Total Sales
Map
Source: Heartland MLS
MLS Number: 2243753
APN: 12020400002056000
- 0 Raymore St Unit HMS2539534
- 000 210 Hwy & Capital Sand Rd
- 2081 Willow Ln
- 32572 Magnolia Ln
- 12932 Shoemaker Rd
- 14694 M Hwy
- 14694 Highway M
- 32156 Lakecrest Dr
- 14842 Crystal Dr
- 14788-92 Adkins Dr
- 1111 Old Time Dr
- 1112 Old Time Dr
- 1110 Old Time Dr
- 909 Bell Dr
- 105 Ravenwood Dr
- 904 E Golf Hill Dr
- 32369 W 160th St
- 802 High Dr
- 31455 Lyman Ln
- 1005 Old Time Dr






