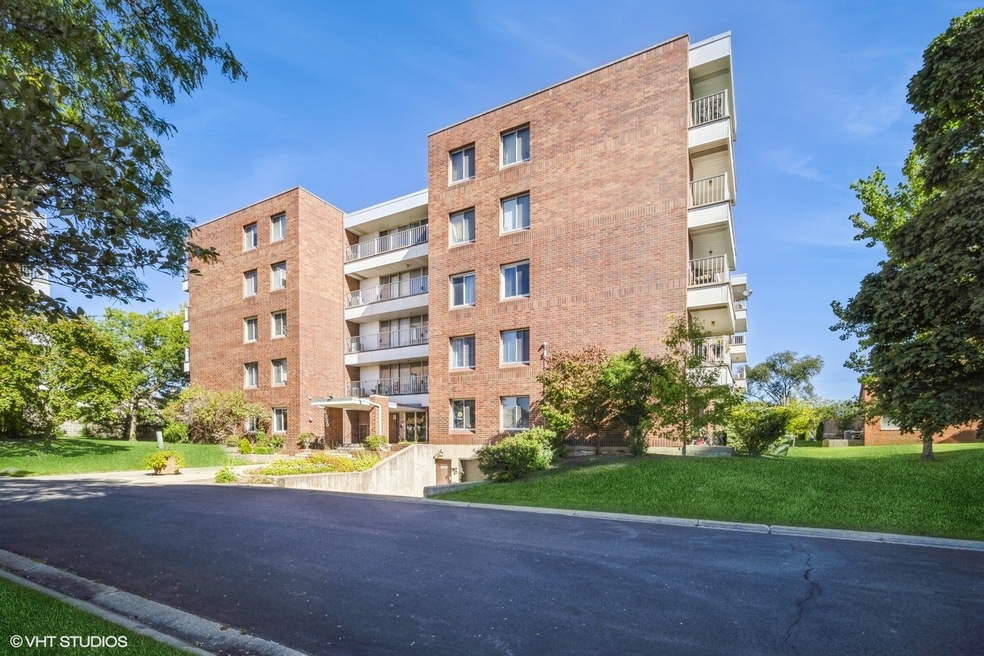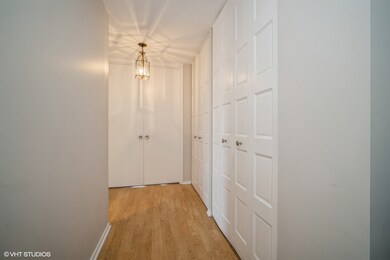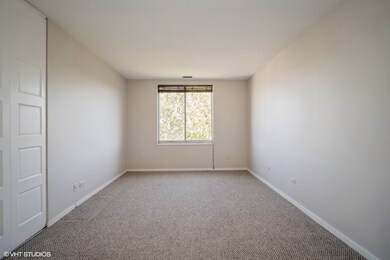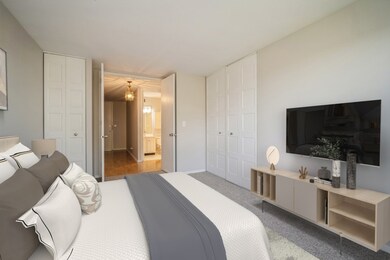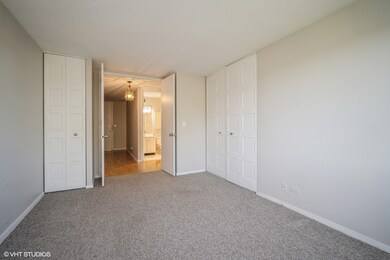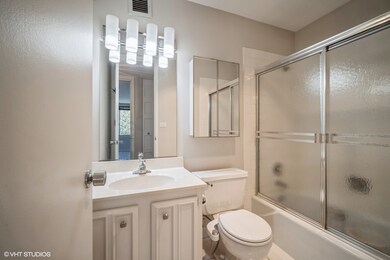
4000 Triumvera Dr Unit A505 Glenview, IL 60025
Highlights
- Fitness Center
- Open Floorplan
- Clubhouse
- Hoffman Elementary School Rated A-
- Lock-and-Leave Community
- Main Floor Bedroom
About This Home
As of December 2024Welcome to this stunning and rarely available top-floor 2 bed/2 bath corner unit! Step inside to be greeted by warm hardwood floors and ample storage with two spacious closets in the foyer. The expansive living room is filled with natural light from large sliders that lead to a generous balcony, perfect for relaxing outdoors. Adjacent to the living room, the formal dining area flows into a bright, eat-in kitchen bathed in sunlight through a large window. The second bedroom is roomy with two closets, while the secluded primary suite features a walk-in closet and a private ensuite with a walk-in shower. This meticulously maintained unit is move-in ready and offered at a fantastic price! Enjoy luxury living with amenities like cable TV, parking, 24/7 security, snow removal, lawn care, an indoor pool with a retractable roof, and a year-round exercise facility/rec center. Laundry facilities down the hall, just steps away. Please note; no rentals or pets allowed. Parking space #11. This is a beautiful home in a lovely neighborhood, so schedule your tour today! Welcome Home!
Property Details
Home Type
- Condominium
Est. Annual Taxes
- $4,171
Year Built
- Built in 1974
HOA Fees
- $488 Monthly HOA Fees
Parking
- 1 Car Attached Garage
- Heated Garage
- Garage Transmitter
- Garage Door Opener
- Parking Included in Price
Home Design
- Brick Exterior Construction
- Asphalt Roof
- Concrete Perimeter Foundation
Interior Spaces
- 1,300 Sq Ft Home
- Open Floorplan
- Entrance Foyer
- Family Room
- Combination Dining and Living Room
- Laundry Room
Kitchen
- Range
- Microwave
- Freezer
- Dishwasher
Flooring
- Carpet
- Laminate
Bedrooms and Bathrooms
- 2 Bedrooms
- 2 Potential Bedrooms
- Main Floor Bedroom
- Walk-In Closet
- Bathroom on Main Level
- 2 Full Bathrooms
Outdoor Features
- Balcony
Schools
- Henking Elementary School
- Springman Middle School
- Glenbrook South High School
Utilities
- Forced Air Heating and Cooling System
- Heating System Uses Natural Gas
- Lake Michigan Water
Listing and Financial Details
- Senior Tax Exemptions
- Homeowner Tax Exemptions
- Senior Freeze Tax Exemptions
Community Details
Overview
- Association fees include water, parking, insurance, security, tv/cable, clubhouse, exercise facilities, pool, lawn care, scavenger, snow removal
- 38 Units
- Steve Mendes Association, Phone Number (847) 827-2117
- Triumvera Subdivision
- Property managed by TRIUMVERA MGMT
- Lock-and-Leave Community
- 5-Story Property
Amenities
- Sauna
- Clubhouse
- Coin Laundry
- Elevator
- Lobby
- Community Storage Space
Recreation
- Fitness Center
- Community Indoor Pool
Pet Policy
- No Pets Allowed
Security
- Resident Manager or Management On Site
Ownership History
Purchase Details
Home Financials for this Owner
Home Financials are based on the most recent Mortgage that was taken out on this home.Purchase Details
Home Financials for this Owner
Home Financials are based on the most recent Mortgage that was taken out on this home.Purchase Details
Purchase Details
Similar Homes in the area
Home Values in the Area
Average Home Value in this Area
Purchase History
| Date | Type | Sale Price | Title Company |
|---|---|---|---|
| Warranty Deed | $225,000 | Chicago Title | |
| Deed | $172,500 | Gmt Title Agency | |
| Deed | -- | None Available | |
| Quit Claim Deed | -- | -- |
Property History
| Date | Event | Price | Change | Sq Ft Price |
|---|---|---|---|---|
| 12/10/2024 12/10/24 | Sold | $225,000 | -4.3% | $173 / Sq Ft |
| 10/19/2024 10/19/24 | Pending | -- | -- | -- |
| 10/10/2024 10/10/24 | For Sale | $235,000 | +36.2% | $181 / Sq Ft |
| 03/22/2021 03/22/21 | Sold | $172,500 | -4.2% | $133 / Sq Ft |
| 03/07/2021 03/07/21 | Pending | -- | -- | -- |
| 01/31/2021 01/31/21 | For Sale | $180,000 | -- | $138 / Sq Ft |
Tax History Compared to Growth
Tax History
| Year | Tax Paid | Tax Assessment Tax Assessment Total Assessment is a certain percentage of the fair market value that is determined by local assessors to be the total taxable value of land and additions on the property. | Land | Improvement |
|---|---|---|---|---|
| 2024 | $4,171 | $17,727 | $409 | $17,318 |
| 2023 | $3,934 | $17,727 | $409 | $17,318 |
| 2022 | $3,934 | $17,727 | $409 | $17,318 |
| 2021 | $3,709 | $14,336 | $278 | $14,058 |
| 2020 | $512 | $14,336 | $278 | $14,058 |
| 2019 | $478 | $15,889 | $278 | $15,611 |
| 2018 | $535 | $12,918 | $241 | $12,677 |
| 2017 | $511 | $12,918 | $241 | $12,677 |
| 2016 | $984 | $12,918 | $241 | $12,677 |
| 2015 | $1,157 | $10,500 | $195 | $10,305 |
| 2014 | $1,108 | $10,500 | $195 | $10,305 |
| 2013 | $972 | $10,500 | $195 | $10,305 |
Agents Affiliated with this Home
-
Jason Merel

Seller's Agent in 2024
Jason Merel
eXp Realty
(312) 217-6930
7 in this area
90 Total Sales
-
Marina Jacobson

Buyer's Agent in 2024
Marina Jacobson
Berkshire Hathaway HomeServices Chicago
(847) 361-5605
13 in this area
97 Total Sales
-
Heidi Michaels

Seller's Agent in 2021
Heidi Michaels
@ Properties
(708) 217-3305
3 in this area
114 Total Sales
Map
Source: Midwest Real Estate Data (MRED)
MLS Number: 12185046
APN: 04-32-402-034-1035
- 755 N Milwaukee Ave Unit 2B
- 3925 Triumvera Dr Unit 2D
- 3925 Triumvera Dr Unit A1A
- 701 Forum Square Unit 602
- 600 Naples Ct Unit 107
- 600 Naples Ct Unit 110
- 10385 Dearlove Rd Unit 1E
- 704 Cobblestone Cir Unit D
- 608 Cobblestone Cir Unit E
- 614 Cobblestone Cir Unit A
- 4100 Cove Ln Unit F
- 4170 Cove Ln Unit 2B
- 4184 Cove Ln Unit D
- 3617 Central Rd Unit 3617203
- 3515 Central Rd Unit 103
- 533 Cherry Ln
- 3701 Knollwood Ln
- 3933 Gloria Ct
- 10117 Potter Rd
- 1002 Castilian Ct Unit B101
