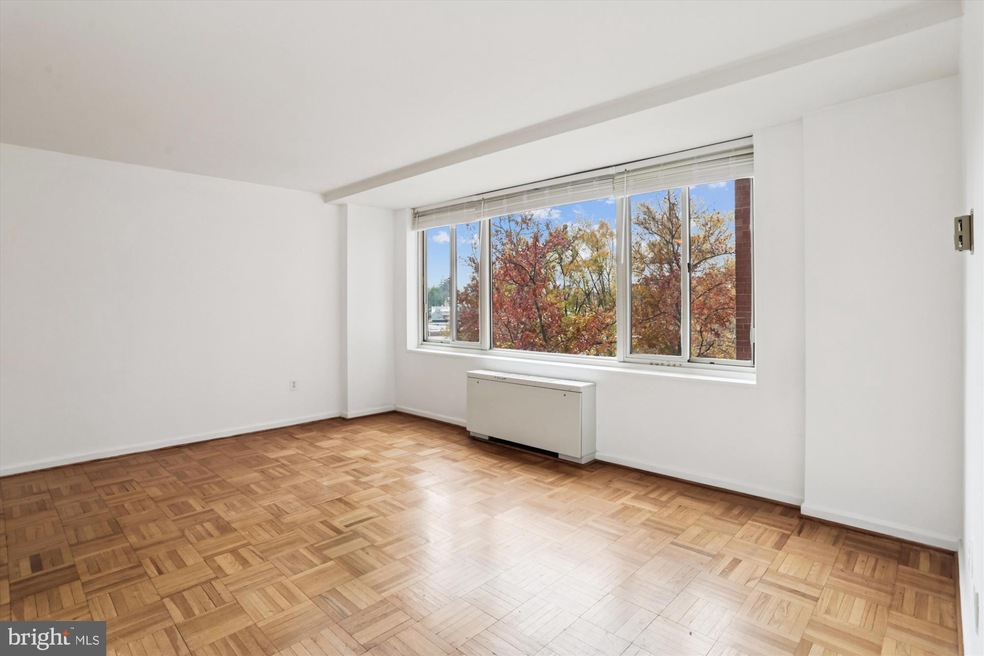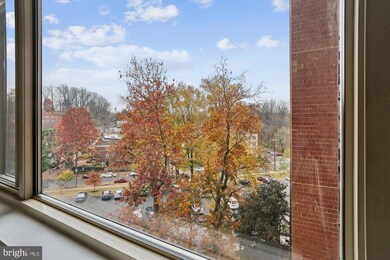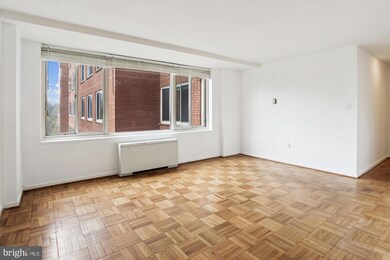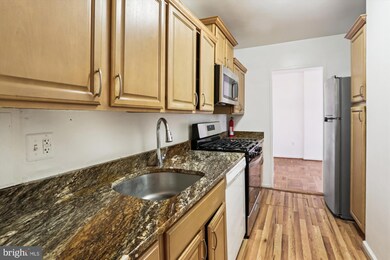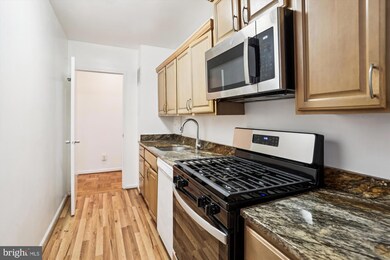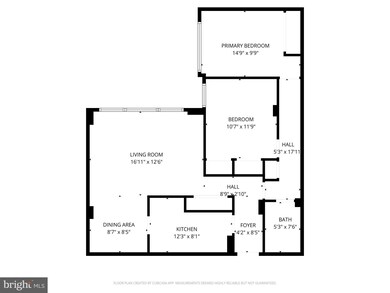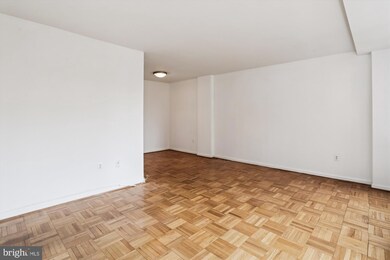Four Thousand Tunlaw 4000 Tunlaw Rd NW Unit 619 Floor 6 Washington, DC 20007
Glover Park NeighborhoodHighlights
- Community Pool
- Living Room
- Dining Room
- Stoddert Elementary School Rated A
- Front Desk in Lobby
- Laundry Facilities
About This Home
Welcome to 4000 Tunlaw condominiums that offers 24-hour concierge service, modernized lobbies, well-maintained grounds, outdoor pool, a rooftop terrace, a fitness room, bike storage, a library for the use of residents, a large laundry room, a dry cleaner, and a small grocery. This two bedroom offers a traditional floor plan with sun-filled rooms and great views of the trees. Tastefully renovated kitchen open to the dining area has maple cabinets , stainless appliances and upgraded countertops. Spacious living area with windows galore. Hallway leads you to the bedrooms with great closet space plus the bathroom. Rent includes parking plus all utilities except cable. Glover Park offers a park like setting with all the conveniences of city living . The National Park Service land across the street features community garden plots and the woods, streams, hiking trails, and wildlife of Glover-Archbold Park. A short walk up New Mexico Ave you will find shopping and restaurants, Starbucks, Al Dente, Chef Geoff's, Wagshals, and more. Mins to Nebraska Ave and American University. On Wisconsin Avenue going toward Georgetown, you will find Whole Foods, the Guy Mason Rec Center, many restaurants & shops, and buses to downtown. On Wisconsin Ave going toward Cleveland Park, you will find the Washington National Cathedral, Olmstead Woods, the Bishop's Garden, Open City Cafe, the Two Amys pizza, Cactus Cantina, and more. In addition to the bus lines on Massachusetts and Wisconsin Avenues, right from your back steps is the D80 or D96 bus passing through upper Georgetown on its way to Dupont Circle Metro. Uptown and Downtown...this is the best!!!
Listing Agent
(202) 365-8138 david@coxandcoxgroup.com TTR Sotheby's International Realty License #0225077478 Listed on: 11/22/2025

Condo Details
Home Type
- Condominium
Est. Annual Taxes
- $2,470
Year Built
- Built in 1960
Home Design
- Entry on the 6th floor
- Brick Exterior Construction
Interior Spaces
- 866 Sq Ft Home
- Property has 1 Level
- Living Room
- Dining Room
- Laundry in Basement
Kitchen
- Gas Oven or Range
- Built-In Microwave
- ENERGY STAR Qualified Dishwasher
- Disposal
Bedrooms and Bathrooms
- 2 Main Level Bedrooms
- 1 Full Bathroom
Parking
- Parking Lot
- 1 Assigned Parking Space
Accessible Home Design
- Accessible Elevator Installed
Utilities
- Radiator
- Natural Gas Water Heater
Listing and Financial Details
- Residential Lease
- Security Deposit $2,750
- $300 Move-In Fee
- No Smoking Allowed
- 12-Month Min and 60-Month Max Lease Term
- Available 11/19/25
- $50 Application Fee
- Assessor Parcel Number 1709//2136
Community Details
Overview
- Property has a Home Owners Association
- Association fees include a/c unit(s), electricity, parking fee, pool(s), trash, water, heat, gas
- High-Rise Condominium
- 4000 Tunlaw Condos
- Glover Park Community
- Glover Park Subdivision
Recreation
Pet Policy
- No Pets Allowed
Additional Features
- Laundry Facilities
- Front Desk in Lobby
Map
About Four Thousand Tunlaw
Source: Bright MLS
MLS Number: DCDC2232336
APN: 1709-2136
- 4000 Tunlaw Rd NW Unit 220
- 4000 Tunlaw Rd NW Unit 1030
- 4000 Tunlaw Rd NW Unit 428
- 4000 Tunlaw Rd NW Unit 811
- 2647 41st St NW Unit 2
- 2647 41st St NW Unit 4
- 2610 41st St NW Unit 1
- 2610 41st St NW Unit 2
- 2725 39th St NW Unit 307
- 2650 39th St NW Unit 3
- 2606 41st St NW Unit 5
- 2606 41st St NW Unit PH
- 2606 41st St NW Unit 3
- 2801 New Mexico Ave NW Unit 1016
- 2801 New Mexico Ave NW Unit 512
- 2801 New Mexico Ave NW Unit 1113
- 4017 Davis Place NW Unit 8
- 4017 Davis Place NW Unit 6
- 3901 Tunlaw Rd NW Unit 701
- 3901 Tunlaw Rd NW Unit 502
- 4000 Tunlaw Rd NW Unit 505
- 4000 Tunlaw Rd NW Unit 417
- 4004 Edmunds St NW Unit 7
- 2614 41st St NW Unit 4
- 2610 41st St NW Unit 5
- 2725 39th St NW Unit 2O9
- 4025 Davis Place NW Unit 2
- 4025 Davis Place NW Unit 3
- 2642 39th St NW Unit 2
- 3901 Tunlaw Rd NW Unit 401
- 3900 Tunlaw Rd NW Unit 509
- 3900 Tunlaw Rd NW Unit 305
- 3937 Davis Place NW Unit 3
- 3921 Fulton St NW Unit 3
- 3903 Davis Place NW
- 3850 Tunlaw Rd NW
- 3825 Davis Place NW Unit 103
- 3819 Davis Place NW Unit 1
- 2626 Tunlaw Rd NW
- 3825 Davis Place NW Unit 202
