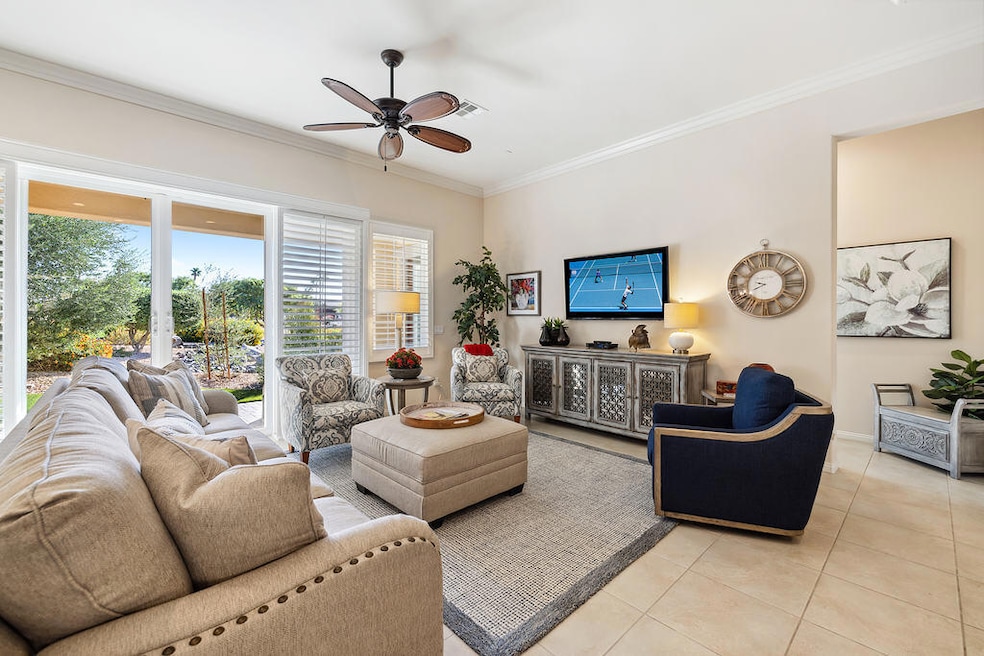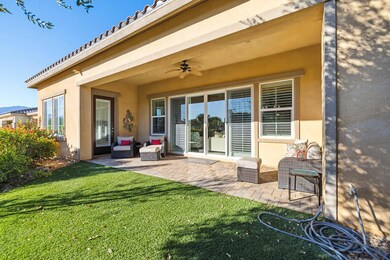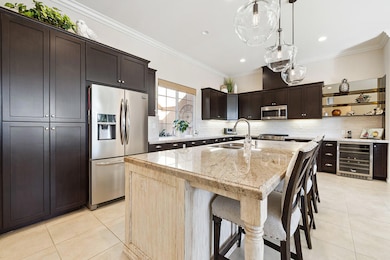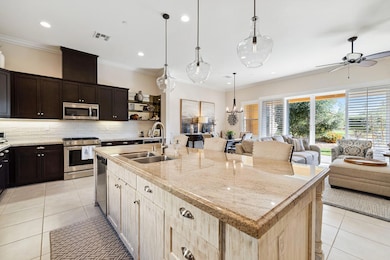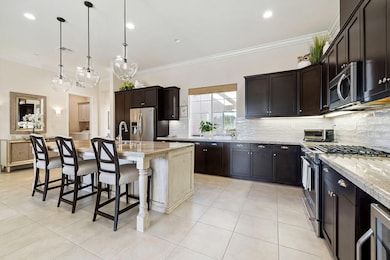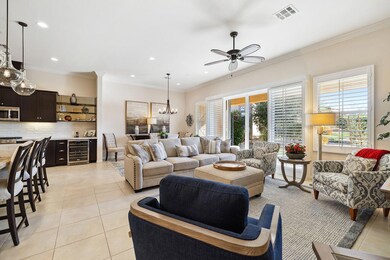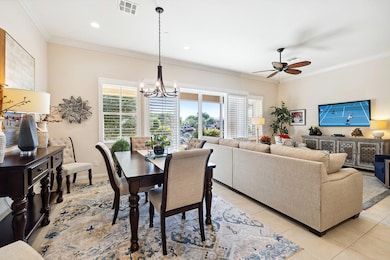
4000 Via Fragante Unit 3 Palm Desert, CA 92260
Highlights
- Fitness Center
- Senior Community
- Gated Community
- In Ground Pool
- Gourmet Kitchen
- Peek-A-Boo Views
About This Home
As of January 2025One of the best locations in Villa Portofino. This popular Granada Plan is situated on this expansive greenbelt with an abundance of mature landscaping and plenty of privacy. This 2 bedroom 2 bath home with an office/den home has been beautifully designed with porcelain tiled floors, Kona cabinets, granite and quartz counters. The expansive kitchen is a chefs dream with plenty of counter space and a large center island. A built in wine chiller and bar area have been added for those fun events you will want to host in this Villa Portofino masterpiece. Crown molding throughout with custom shutters and much more, leaves nothing left for you to do but relax and enjoy. Your private interior courtyard has been finished off with stone veneer walls and a patio cover. The covered rear patio is set along the open greenbelt with plenty of privacy. Save on utilities with the solar panels and a tankless water heater. The 30,000 foot Clubhouse is a brief walk away. With the private movie theater, 2 restaurants, heated pool, game rooms, gym and much more you will not want to miss a day there. Villa Portofino is a centrally located 55 and better community. The Shops on El Paseo, many upscale restaurants, Palm Desert Mall, Eisenhower Medical Center and McCallum Theater are just minutes away. Turnkey furnished per inventory list. Make your appointment today to see this truly beautiful home.
Property Details
Home Type
- Condominium
Est. Annual Taxes
- $6,742
Year Built
- Built in 2015
Lot Details
- End Unit
- Home has East and West Exposure
- Premium Lot
- Drip System Landscaping
- Sprinklers on Timer
HOA Fees
- $833 Monthly HOA Fees
Property Views
- Peek-A-Boo
- Park or Greenbelt
Home Design
- Mediterranean Architecture
- Tuscan Architecture
- Flat Roof Shape
- Slab Foundation
- Tile Roof
- Concrete Roof
- Common Roof
- Stucco Exterior
Interior Spaces
- 1,915 Sq Ft Home
- Open Floorplan
- Furnished
- High Ceiling
- Ceiling Fan
- Recessed Lighting
- Shutters
- Custom Window Coverings
- Blinds
- Great Room
- Combination Dining and Living Room
- Den
- Tile Flooring
- Security Lights
- Laundry Room
Kitchen
- Gourmet Kitchen
- Breakfast Bar
- Gas Range
- Microwave
- Water Line To Refrigerator
- Dishwasher
- Kitchen Island
- Granite Countertops
Bedrooms and Bathrooms
- 2 Bedrooms
- Walk-In Closet
- 2 Full Bathrooms
- Double Vanity
- Secondary bathroom tub or shower combo
- Shower Only
Parking
- 2 Car Attached Garage
- Side by Side Parking
- Garage Door Opener
- Automatic Gate
- Guest Parking
Eco-Friendly Details
- Energy-Efficient Construction
- Solar owned by a third party
Pool
- In Ground Pool
- Exercise
- Heated Spa
- In Ground Spa
- Gunite Spa
- Gunite Pool
Outdoor Features
- Covered patio or porch
Location
- Ground Level
- Property is near a clubhouse
Utilities
- Forced Air Heating and Cooling System
- Heating System Uses Natural Gas
- Property is located within a water district
- Tankless Water Heater
- Gas Water Heater
- Cable TV Available
Listing and Financial Details
- Assessor Parcel Number 622371009
Community Details
Overview
- Senior Community
- Association fees include building & grounds, maintenance paid, insurance, earthquake insurance, cable TV, concierge, clubhouse
- Built by Comstock Homes
- Villa Portofino Subdivision, Granada Floorplan
- On-Site Maintenance
- Community Lake
- Greenbelt
Amenities
- Community Fire Pit
- Clubhouse
- Banquet Facilities
- Billiard Room
- Meeting Room
- Card Room
- Recreation Room
Recreation
- Bocce Ball Court
- Fitness Center
- Community Pool
- Community Spa
Pet Policy
- Pet Restriction
Security
- Security Service
- Resident Manager or Management On Site
- Card or Code Access
- Gated Community
- Fire and Smoke Detector
- Fire Sprinkler System
Map
Home Values in the Area
Average Home Value in this Area
Property History
| Date | Event | Price | Change | Sq Ft Price |
|---|---|---|---|---|
| 01/17/2025 01/17/25 | Sold | $650,000 | -3.7% | $339 / Sq Ft |
| 11/07/2024 11/07/24 | For Sale | $675,000 | +40.9% | $352 / Sq Ft |
| 02/02/2018 02/02/18 | Sold | $479,000 | 0.0% | $250 / Sq Ft |
| 12/18/2017 12/18/17 | Pending | -- | -- | -- |
| 11/10/2017 11/10/17 | For Sale | $479,000 | -- | $250 / Sq Ft |
Tax History
| Year | Tax Paid | Tax Assessment Tax Assessment Total Assessment is a certain percentage of the fair market value that is determined by local assessors to be the total taxable value of land and additions on the property. | Land | Improvement |
|---|---|---|---|---|
| 2023 | $6,742 | $523,853 | $82,022 | $441,831 |
| 2022 | $6,589 | $513,582 | $80,414 | $433,168 |
| 2021 | $6,443 | $503,513 | $78,838 | $424,675 |
| 2020 | $6,325 | $498,351 | $78,030 | $420,321 |
| 2019 | $6,207 | $488,580 | $76,500 | $412,080 |
| 2018 | $5,639 | $441,649 | $156,060 | $285,589 |
| 2017 | $5,566 | $432,990 | $153,000 | $279,990 |
| 2016 | $5,186 | $424,500 | $150,000 | $274,500 |
Deed History
| Date | Type | Sale Price | Title Company |
|---|---|---|---|
| Grant Deed | $650,000 | Lawyers Title | |
| Grant Deed | $479,000 | Orange Coast Title |
Similar Homes in Palm Desert, CA
Source: California Desert Association of REALTORS®
MLS Number: 219119506
APN: 622-371-009
- 4005 Via Fragante Unit 1
- 4017 Via Fragante Unit 3
- 3935 Via Amalfi
- 4305 Minori Ct Unit 2
- 3426 Via Leonardo
- 4150 Via Carrara
- 1602 Via San Martino
- 3944 Via Amalfi
- 2810 Via Calderia
- 1705 Via San Martino
- 1710 Via San Martino
- 4505 Via Veneto
- 1707 Via San Martino
- 1810 Via San Martino
- 2609 Via Calderia
- 2603 Via Calderia
- 39867 Desert Angel Dr
- 39766 Reche Ln
- 41575 Navarre Ct
- 1905 Via San Martino
