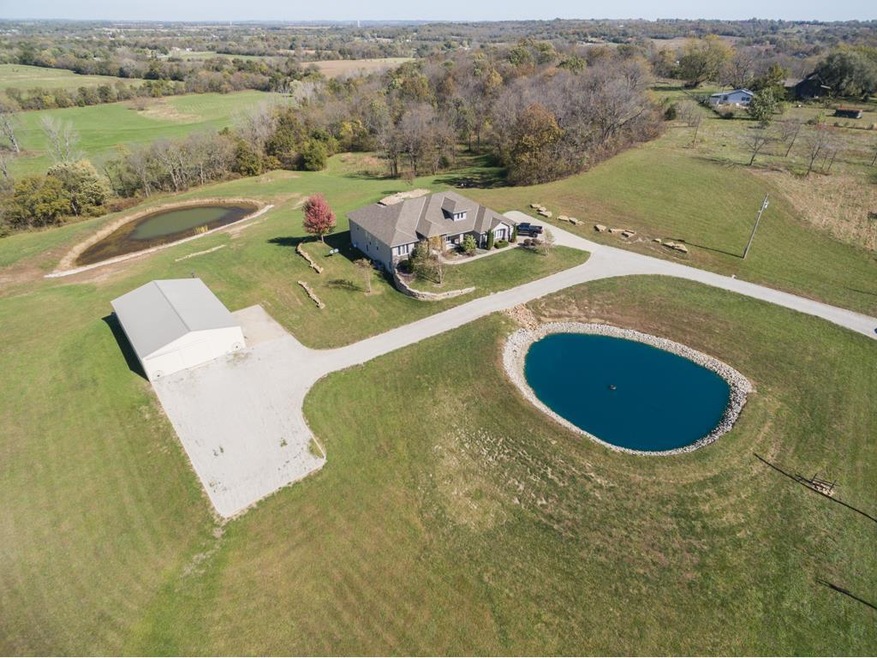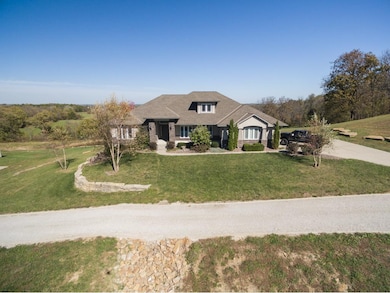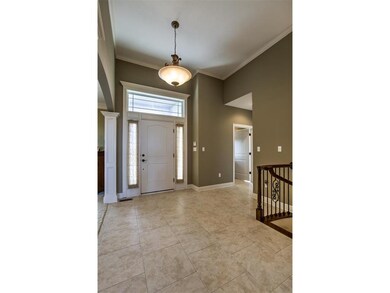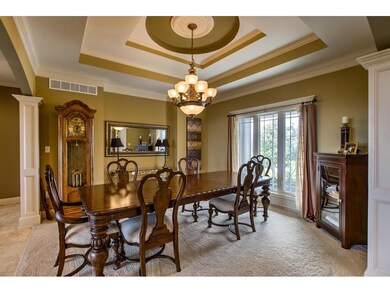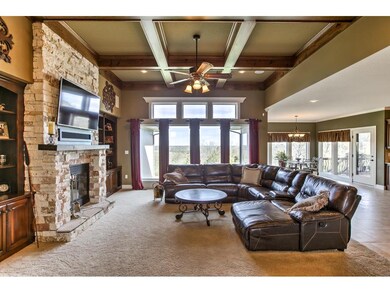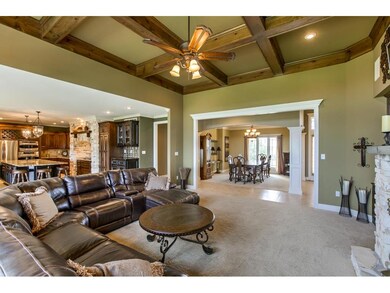
40000 E Round Prairie Rd Oak Grove, MO 64075
Highlights
- Custom Closet System
- Pond
- Recreation Room
- Contemporary Architecture
- Hearth Room
- Vaulted Ceiling
About This Home
As of January 2018HOME Sweet HOME! Gorgeous Estate Living nestled on an incredible 10 acres, boasting Serenity & Amazing Views! Absolutely Stunning Reverse 1.5 Story w/Full Finished Walk-Out Basement. Builder's personal family home, NO expense spared, exquisitely finished top to bottom. Spacious & Open Floor Plan (5,200 sqft), lovely finishes throughout. Magnificent Kitchen w/granite island & counters, Chef Inspired gas cooktop w/hood vent. Formal Dining Area, Breakfast Rm w/fabulous views, Great Rm w/stone gas FP, wood beam ceiling Elegant Master Suite on Main Level, Master Bath with Jacuzzi tub overlooking your amazing view of the land. Main Level Guest Bedroom & office w/convenient built in desk/shelving/drawers. Lower level features huge Rec Room/Media Lounge, 7 good sized bedrooms & 3 full baths. Tons of storage & a VAULT!
Last Agent to Sell the Property
Keller Williams Platinum Prtnr Listed on: 11/02/2017

Last Buyer's Agent
Ron Pryor
Platinum Realty LLC License #SP00229652
Home Details
Home Type
- Single Family
Est. Annual Taxes
- $6,026
Lot Details
- 10.1 Acre Lot
- Many Trees
Parking
- 3 Car Attached Garage
- Side Facing Garage
- Garage Door Opener
Home Design
- Contemporary Architecture
- Traditional Architecture
- Frame Construction
- Composition Roof
- Stone Trim
- Masonry
Interior Spaces
- 3,200 Sq Ft Home
- Wet Bar: Carpet, Ceiling Fan(s), Shades/Blinds, Walk-In Closet(s), Shower Over Tub, Ceramic Tiles, Double Vanity, Shower Only, All Window Coverings, Cathedral/Vaulted Ceiling, Built-in Features, Granite Counters, Wood Floor, Whirlpool Tub, Cedar Closet(s), Pantry, Fireplace
- Built-In Features: Carpet, Ceiling Fan(s), Shades/Blinds, Walk-In Closet(s), Shower Over Tub, Ceramic Tiles, Double Vanity, Shower Only, All Window Coverings, Cathedral/Vaulted Ceiling, Built-in Features, Granite Counters, Wood Floor, Whirlpool Tub, Cedar Closet(s), Pantry, Fireplace
- Vaulted Ceiling
- Ceiling Fan: Carpet, Ceiling Fan(s), Shades/Blinds, Walk-In Closet(s), Shower Over Tub, Ceramic Tiles, Double Vanity, Shower Only, All Window Coverings, Cathedral/Vaulted Ceiling, Built-in Features, Granite Counters, Wood Floor, Whirlpool Tub, Cedar Closet(s), Pantry, Fireplace
- Skylights
- Gas Fireplace
- Thermal Windows
- Shades
- Plantation Shutters
- Drapes & Rods
- Entryway
- Great Room with Fireplace
- Breakfast Room
- Formal Dining Room
- Home Office
- Recreation Room
- Workshop
Kitchen
- Hearth Room
- Gas Oven or Range
- Down Draft Cooktop
- Recirculated Exhaust Fan
- Dishwasher
- Stainless Steel Appliances
- Kitchen Island
- Granite Countertops
- Laminate Countertops
- Disposal
Flooring
- Wood
- Wall to Wall Carpet
- Linoleum
- Laminate
- Stone
- Ceramic Tile
- Luxury Vinyl Plank Tile
- Luxury Vinyl Tile
Bedrooms and Bathrooms
- 7 Bedrooms
- Primary Bedroom on Main
- Custom Closet System
- Cedar Closet: Carpet, Ceiling Fan(s), Shades/Blinds, Walk-In Closet(s), Shower Over Tub, Ceramic Tiles, Double Vanity, Shower Only, All Window Coverings, Cathedral/Vaulted Ceiling, Built-in Features, Granite Counters, Wood Floor, Whirlpool Tub, Cedar Closet(s), Pantry, Fireplace
- Walk-In Closet: Carpet, Ceiling Fan(s), Shades/Blinds, Walk-In Closet(s), Shower Over Tub, Ceramic Tiles, Double Vanity, Shower Only, All Window Coverings, Cathedral/Vaulted Ceiling, Built-in Features, Granite Counters, Wood Floor, Whirlpool Tub, Cedar Closet(s), Pantry, Fireplace
- 5 Full Bathrooms
- Double Vanity
- Whirlpool Bathtub
- Carpet
Laundry
- Laundry Room
- Laundry on main level
Finished Basement
- Walk-Out Basement
- Basement Fills Entire Space Under The House
- Sub-Basement: Seventh Bedroom, Sixth Bedroom, Bathroom 4
- Bedroom in Basement
Home Security
- Home Security System
- Storm Doors
- Fire and Smoke Detector
Outdoor Features
- Pond
- Enclosed Patio or Porch
- Fire Pit
Schools
- Oak Grove Elementary School
- Oak Grove High School
Utilities
- Central Air
- Septic Tank
- Satellite Dish
Listing and Financial Details
- Assessor Parcel Number 39-700-04-17-00-0-00-000
Ownership History
Purchase Details
Purchase Details
Purchase Details
Purchase Details
Purchase Details
Purchase Details
Purchase Details
Purchase Details
Purchase Details
Purchase Details
Purchase Details
Purchase Details
Purchase Details
Home Financials for this Owner
Home Financials are based on the most recent Mortgage that was taken out on this home.Purchase Details
Purchase Details
Home Financials for this Owner
Home Financials are based on the most recent Mortgage that was taken out on this home.Similar Homes in Oak Grove, MO
Home Values in the Area
Average Home Value in this Area
Purchase History
| Date | Type | Sale Price | Title Company |
|---|---|---|---|
| Warranty Deed | -- | Stewart Title | |
| Deed | -- | Stewart Title | |
| Deed | -- | Stewart Title | |
| Warranty Deed | -- | Stewart Title Company | |
| Warranty Deed | -- | Stewart Title Company | |
| Warranty Deed | -- | Stewart Title Company | |
| Warranty Deed | -- | Stewart Title Company | |
| Quit Claim Deed | -- | -- | |
| Warranty Deed | -- | None Listed On Document | |
| Warranty Deed | -- | Stewart Title Company | |
| Warranty Deed | -- | Stewart Title Company | |
| Warranty Deed | -- | Alpha Title Guaranty Inc | |
| Interfamily Deed Transfer | -- | Kansas City Title Inc | |
| Warranty Deed | -- | Kansas City Title Inc |
Mortgage History
| Date | Status | Loan Amount | Loan Type |
|---|---|---|---|
| Previous Owner | $469,500 | New Conventional | |
| Previous Owner | $464,000 | Commercial | |
| Previous Owner | $56,000 | Credit Line Revolving | |
| Previous Owner | $394,700 | New Conventional | |
| Previous Owner | $76,500 | Credit Line Revolving | |
| Previous Owner | $408,000 | New Conventional | |
| Previous Owner | $417,000 | Unknown | |
| Previous Owner | $422,900 | Unknown |
Property History
| Date | Event | Price | Change | Sq Ft Price |
|---|---|---|---|---|
| 01/26/2018 01/26/18 | Sold | -- | -- | -- |
| 12/30/2017 12/30/17 | Pending | -- | -- | -- |
| 11/02/2017 11/02/17 | For Sale | $600,000 | +0.8% | $188 / Sq Ft |
| 09/19/2012 09/19/12 | Sold | -- | -- | -- |
| 07/21/2012 07/21/12 | Pending | -- | -- | -- |
| 02/28/2012 02/28/12 | For Sale | $595,000 | -- | $114 / Sq Ft |
Tax History Compared to Growth
Tax History
| Year | Tax Paid | Tax Assessment Tax Assessment Total Assessment is a certain percentage of the fair market value that is determined by local assessors to be the total taxable value of land and additions on the property. | Land | Improvement |
|---|---|---|---|---|
| 2024 | $8,916 | $128,667 | $3,598 | $125,069 |
| 2023 | $8,916 | $128,667 | $3,598 | $125,069 |
| 2022 | $8,830 | $115,192 | $2,129 | $113,063 |
| 2021 | $8,618 | $115,192 | $2,129 | $113,063 |
| 2020 | $7,773 | $100,946 | $2,129 | $98,817 |
| 2019 | $7,357 | $100,946 | $2,129 | $98,817 |
| 2018 | $6,031 | $88,269 | $2,139 | $86,130 |
| 2017 | $6,031 | $88,269 | $2,139 | $86,130 |
| 2016 | $6,078 | $86,015 | $2,139 | $83,876 |
| 2014 | $6,085 | $86,004 | $2,128 | $83,876 |
Agents Affiliated with this Home
-
Dan Long Real Estate Team

Seller's Agent in 2018
Dan Long Real Estate Team
Keller Williams Platinum Prtnr
(816) 200-2550
212 Total Sales
-
Dan Long
D
Seller Co-Listing Agent in 2018
Dan Long
Keller Williams Platinum Prtnr
(816) 200-2550
90 Total Sales
-
R
Buyer's Agent in 2018
Ron Pryor
Platinum Realty LLC
-
B
Seller's Agent in 2012
Bob Gresham
ReeceNichols - Lees Summit
-
G
Seller Co-Listing Agent in 2012
Gabriele Gresham
Map
Source: Heartland MLS
MLS Number: 2077700
APN: 39-700-04-17-00-0-00-000
- 8700 S Corn Cemetery Rd
- 4248 Country Squire Rd
- 38708 E Hudson Rd
- 37905 E Round Prairie Rd
- 704 E White Rd
- 2902 S Broadway
- 37801 E Hillside School Rd
- 2407 SE Owings St
- 2502 SW Locust St
- 2205 SE Owings St
- 38009 E Colbern Rd
- 7103 S Hillside School Rd
- 2006 SE Oak Ridge Dr
- 2004 SE Oak Ridge Dr
- 704 SE 21st St
- 612 SE 21st St
- 113 SW 21st St
- 809 SE 19th St
- 36805 E Church Rd
- 0 Fulks Rd
