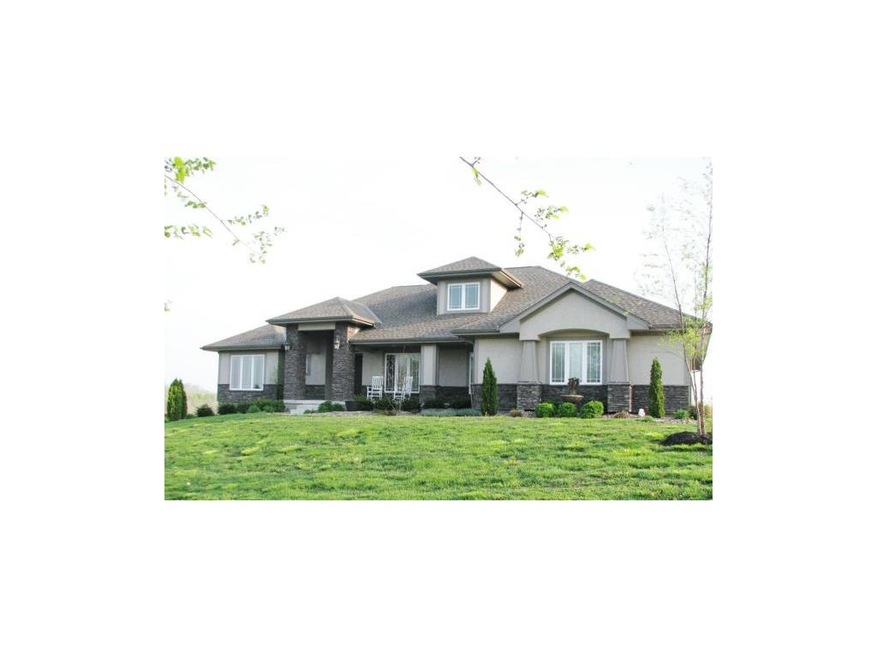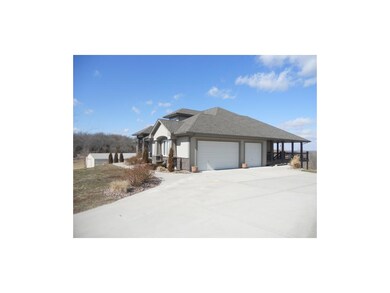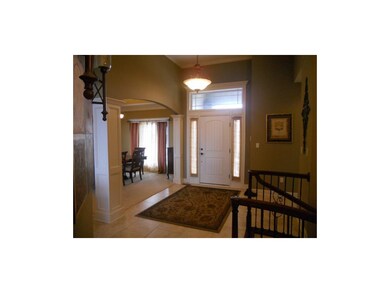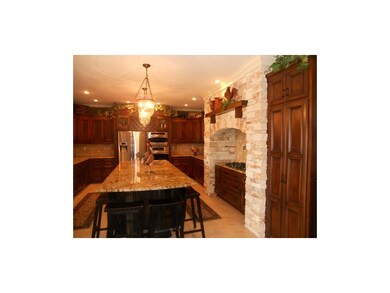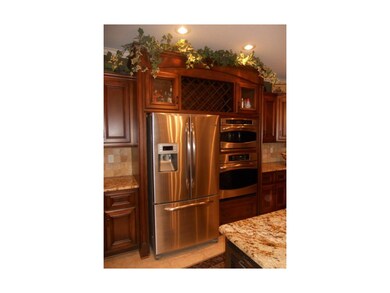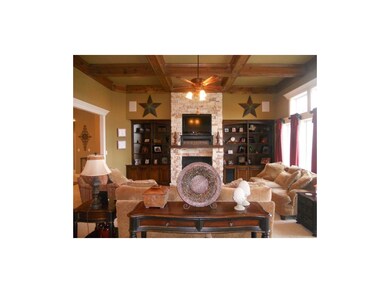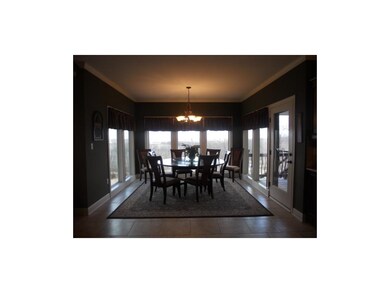
40000 E Round Prairie Rd Oak Grove, MO 64075
Highlights
- Contemporary Architecture
- Wood Flooring
- Great Room with Fireplace
- Vaulted Ceiling
- Main Floor Primary Bedroom
- Granite Countertops
About This Home
As of January 2018PRICE REDUCED $70,000! INCREDIBLE VIEW - SEE FOR MILES! Truly magnificent acreage home with no expense spared! Guaranteed to impress! Over 5,200 sq ft! Look at all the rooms and sizes! Huge covered deck, large 40x60 outbuilding, exquisitely finished inside from top to bottom-MUST SEE pictures-then see the home! 2 of the "Other" rooms are Bedrooms! 2 of the "Other" rooms are bedrooms with walk-in closets.
Last Agent to Sell the Property
Bob Gresham
ReeceNichols - Lees Summit Listed on: 02/26/2012

Co-Listed By
Gabriele Gresham
License #2000172702
Last Buyer's Agent
Bob Gresham
ReeceNichols - Lees Summit Listed on: 02/26/2012

Home Details
Home Type
- Single Family
Est. Annual Taxes
- $6,038
Parking
- 3 Car Garage
- Side Facing Garage
- Garage Door Opener
Home Design
- Contemporary Architecture
- Composition Roof
- Stone Trim
- Stucco
Interior Spaces
- 5,200 Sq Ft Home
- Wet Bar: Ceramic Tiles, Carpet, Ceiling Fan(s), Walk-In Closet(s), Built-in Features, Wood Floor, Fireplace, Kitchen Island, Pantry
- Built-In Features: Ceramic Tiles, Carpet, Ceiling Fan(s), Walk-In Closet(s), Built-in Features, Wood Floor, Fireplace, Kitchen Island, Pantry
- Vaulted Ceiling
- Ceiling Fan: Ceramic Tiles, Carpet, Ceiling Fan(s), Walk-In Closet(s), Built-in Features, Wood Floor, Fireplace, Kitchen Island, Pantry
- Skylights
- Thermal Windows
- Shades
- Plantation Shutters
- Drapes & Rods
- Entryway
- Great Room with Fireplace
- Family Room
- Formal Dining Room
- Home Office
- Laundry on lower level
Kitchen
- Breakfast Area or Nook
- Dishwasher
- Kitchen Island
- Granite Countertops
- Laminate Countertops
- Disposal
Flooring
- Wood
- Wall to Wall Carpet
- Linoleum
- Laminate
- Stone
- Ceramic Tile
- Luxury Vinyl Plank Tile
- Luxury Vinyl Tile
Bedrooms and Bathrooms
- 7 Bedrooms
- Primary Bedroom on Main
- Cedar Closet: Ceramic Tiles, Carpet, Ceiling Fan(s), Walk-In Closet(s), Built-in Features, Wood Floor, Fireplace, Kitchen Island, Pantry
- Walk-In Closet: Ceramic Tiles, Carpet, Ceiling Fan(s), Walk-In Closet(s), Built-in Features, Wood Floor, Fireplace, Kitchen Island, Pantry
- 5 Full Bathrooms
- Double Vanity
- Ceramic Tiles
Finished Basement
- Walk-Out Basement
- Basement Fills Entire Space Under The House
- Sub-Basement: Laundry
Home Security
- Home Security System
- Fire and Smoke Detector
Schools
- Oak Grove Elementary School
- Oak Grove High School
Utilities
- Central Air
- Heat Pump System
- Septic Tank
Additional Features
- Enclosed patio or porch
- 10.1 Acre Lot
Listing and Financial Details
- Assessor Parcel Number 39-700-04-17-00-0-00-000
Ownership History
Purchase Details
Purchase Details
Purchase Details
Purchase Details
Purchase Details
Purchase Details
Purchase Details
Purchase Details
Purchase Details
Purchase Details
Purchase Details
Purchase Details
Purchase Details
Home Financials for this Owner
Home Financials are based on the most recent Mortgage that was taken out on this home.Purchase Details
Purchase Details
Home Financials for this Owner
Home Financials are based on the most recent Mortgage that was taken out on this home.Similar Homes in Oak Grove, MO
Home Values in the Area
Average Home Value in this Area
Purchase History
| Date | Type | Sale Price | Title Company |
|---|---|---|---|
| Warranty Deed | -- | Stewart Title | |
| Deed | -- | Stewart Title | |
| Deed | -- | Stewart Title | |
| Warranty Deed | -- | Stewart Title Company | |
| Warranty Deed | -- | Stewart Title Company | |
| Warranty Deed | -- | Stewart Title Company | |
| Warranty Deed | -- | Stewart Title Company | |
| Quit Claim Deed | -- | -- | |
| Warranty Deed | -- | None Listed On Document | |
| Warranty Deed | -- | Stewart Title Company | |
| Warranty Deed | -- | Stewart Title Company | |
| Warranty Deed | -- | Alpha Title Guaranty Inc | |
| Interfamily Deed Transfer | -- | Kansas City Title Inc | |
| Warranty Deed | -- | Kansas City Title Inc |
Mortgage History
| Date | Status | Loan Amount | Loan Type |
|---|---|---|---|
| Previous Owner | $469,500 | New Conventional | |
| Previous Owner | $464,000 | Commercial | |
| Previous Owner | $56,000 | Credit Line Revolving | |
| Previous Owner | $394,700 | New Conventional | |
| Previous Owner | $76,500 | Credit Line Revolving | |
| Previous Owner | $408,000 | New Conventional | |
| Previous Owner | $417,000 | Unknown | |
| Previous Owner | $422,900 | Unknown |
Property History
| Date | Event | Price | Change | Sq Ft Price |
|---|---|---|---|---|
| 01/26/2018 01/26/18 | Sold | -- | -- | -- |
| 12/30/2017 12/30/17 | Pending | -- | -- | -- |
| 11/02/2017 11/02/17 | For Sale | $600,000 | +0.8% | $188 / Sq Ft |
| 09/19/2012 09/19/12 | Sold | -- | -- | -- |
| 07/21/2012 07/21/12 | Pending | -- | -- | -- |
| 02/28/2012 02/28/12 | For Sale | $595,000 | -- | $114 / Sq Ft |
Tax History Compared to Growth
Tax History
| Year | Tax Paid | Tax Assessment Tax Assessment Total Assessment is a certain percentage of the fair market value that is determined by local assessors to be the total taxable value of land and additions on the property. | Land | Improvement |
|---|---|---|---|---|
| 2024 | $8,916 | $128,667 | $3,598 | $125,069 |
| 2023 | $8,916 | $128,667 | $3,598 | $125,069 |
| 2022 | $8,830 | $115,192 | $2,129 | $113,063 |
| 2021 | $8,618 | $115,192 | $2,129 | $113,063 |
| 2020 | $7,773 | $100,946 | $2,129 | $98,817 |
| 2019 | $7,357 | $100,946 | $2,129 | $98,817 |
| 2018 | $6,031 | $88,269 | $2,139 | $86,130 |
| 2017 | $6,031 | $88,269 | $2,139 | $86,130 |
| 2016 | $6,078 | $86,015 | $2,139 | $83,876 |
| 2014 | $6,085 | $86,004 | $2,128 | $83,876 |
Agents Affiliated with this Home
-

Seller's Agent in 2018
Dan Long Real Estate Team
Keller Williams Platinum Prtnr
(816) 200-2550
214 Total Sales
-
D
Seller Co-Listing Agent in 2018
Dan Long
Keller Williams Platinum Prtnr
(816) 200-2550
90 Total Sales
-
R
Buyer's Agent in 2018
Ron Pryor
Platinum Realty LLC
-
B
Seller's Agent in 2012
Bob Gresham
ReeceNichols - Lees Summit
-
G
Seller Co-Listing Agent in 2012
Gabriele Gresham
Map
Source: Heartland MLS
MLS Number: 1766912
APN: 39-700-04-17-00-0-00-000
- 4188 Country Squire Ln
- 8700 S Corn Cemetery Rd
- 4248 Country Squire Rd
- 38708 E Hudson Rd
- 37905 E Round Prairie Rd
- 704 E White Rd
- 2902 S Broadway
- 37801 E Hillside School Rd
- 2517 SW Mitchell St
- 1607 Cumberland Rd
- 2502 SW Locust St
- 2205 SE Owings St
- 38009 E Colbern Rd
- 7103 S Hillside School Rd
- 2006 SE Oak Ridge Dr
- 2004 SE Oak Ridge Dr
- 704 SE 21st St
- 612 SE 21st St
- 113 SW 21st St
- 36805 E Church Rd
