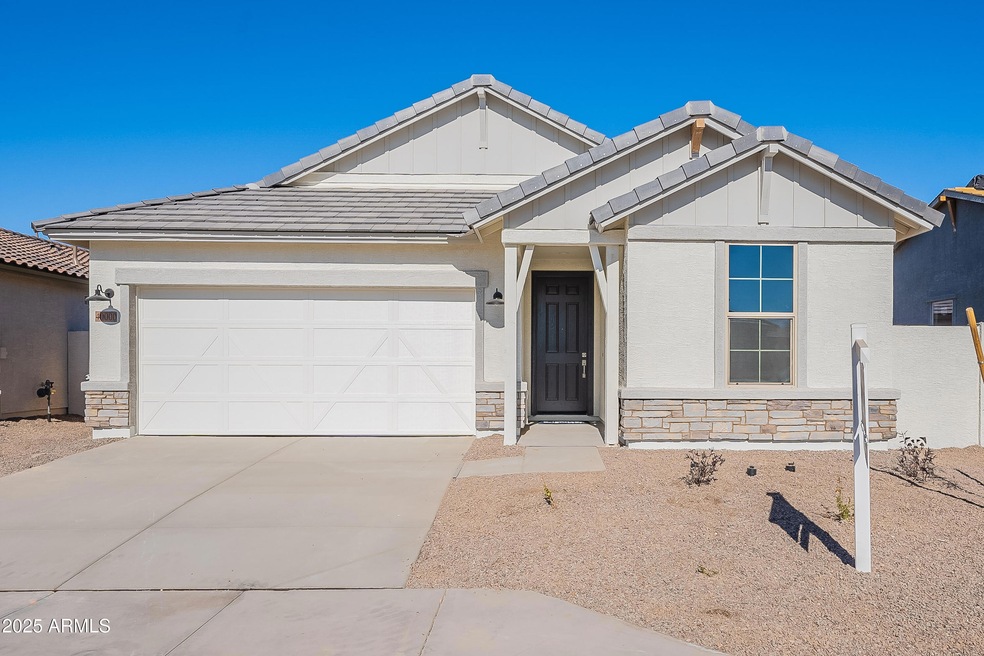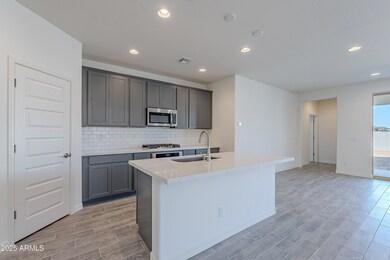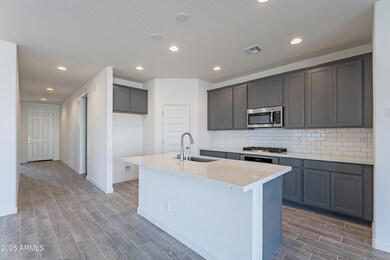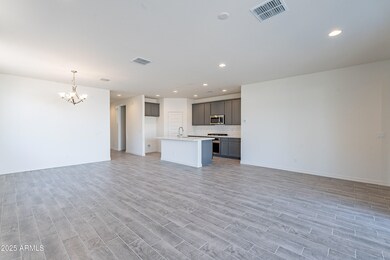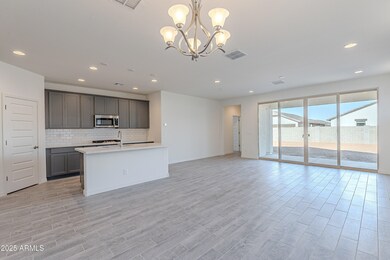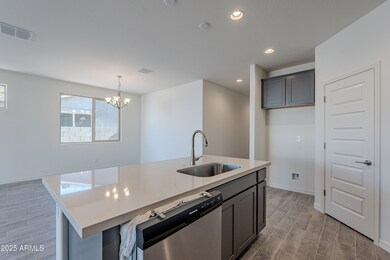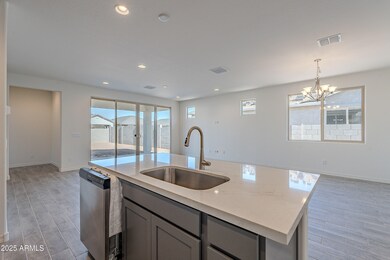OPEN WED 10AM - 5PM
NEW CONSTRUCTION
40000 W Bunker Dr Maricopa, AZ 85138
Rancho El Dorado NeighborhoodEstimated payment $2,051/month
3
Beds
2
Baths
1,680
Sq Ft
$208
Price per Sq Ft
Highlights
- Two Primary Bathrooms
- Covered Patio or Porch
- Cooling Available
- Granite Countertops
- 2 Car Direct Access Garage
- Tile Flooring
About This Home
RING IN THE NEW YEAR IN A NEW HOME! Features include STAINLESS STEEL GAS APPLIANCES w. BUILT IN COOKTOP, oven, microwave, and dishwasher. The kitchen is styled with MODERN RICH GREY 42'' CABINETS, CLASSIC SUBWAY TILE BACKSPLASH a two-bin pull-out trash cabinet, and elegant Sky Quartz GRANITE countertops. Satin nickel hardware adds a refined touch, while carpet and tile flow throughout the home. The owner's suite offers a luxurious walk-in shower with cultured marble surrounds. AMAZING LOAN PROGRAMS TO HELP YOU CALL THIS HOME BEFORE THE HOLIDAYS!
Open House Schedule
-
Wednesday, November 19, 202510:00 am to 5:00 pm11/19/2025 10:00:00 AM +00:0011/19/2025 5:00:00 PM +00:00Add to Calendar
-
Thursday, November 20, 202510:00 am to 5:00 pm11/20/2025 10:00:00 AM +00:0011/20/2025 5:00:00 PM +00:00Add to Calendar
Home Details
Home Type
- Single Family
Est. Annual Taxes
- $1,539
Year Built
- Built in 2025 | Under Construction
Lot Details
- 6,246 Sq Ft Lot
- Desert faces the front of the property
- Block Wall Fence
HOA Fees
- $79 Monthly HOA Fees
Parking
- 2 Car Direct Access Garage
Home Design
- Wood Frame Construction
- Tile Roof
- Stucco
Interior Spaces
- 1,680 Sq Ft Home
- 1-Story Property
- ENERGY STAR Qualified Windows
- Washer and Dryer Hookup
Kitchen
- Built-In Gas Oven
- Gas Cooktop
- Built-In Microwave
- Kitchen Island
- Granite Countertops
Flooring
- Carpet
- Tile
Bedrooms and Bathrooms
- 3 Bedrooms
- Two Primary Bathrooms
- Primary Bathroom is a Full Bathroom
- 2 Bathrooms
Eco-Friendly Details
- ENERGY STAR Qualified Equipment for Heating
- North or South Exposure
Outdoor Features
- Covered Patio or Porch
Utilities
- Cooling Available
- Heating Available
Listing and Financial Details
- Home warranty included in the sale of the property
- Tax Lot 8
- Assessor Parcel Number 512-50-287
Community Details
Overview
- Association fees include (see remarks)
- Ccmc Association, Phone Number (480) 921-7500
- Built by DRBHOMES
- Rancho El Dorado Phase III Parcel 57 Subdivision, Bluebell Floorplan
Recreation
- Bike Trail
Map
Create a Home Valuation Report for This Property
The Home Valuation Report is an in-depth analysis detailing your home's value as well as a comparison with similar homes in the area
Home Values in the Area
Average Home Value in this Area
Tax History
| Year | Tax Paid | Tax Assessment Tax Assessment Total Assessment is a certain percentage of the fair market value that is determined by local assessors to be the total taxable value of land and additions on the property. | Land | Improvement |
|---|---|---|---|---|
| 2025 | $1,539 | -- | -- | -- |
| 2024 | $1,555 | -- | -- | -- |
| 2023 | $1,555 | $12,195 | $12,195 | $0 |
Source: Public Records
Property History
| Date | Event | Price | List to Sale | Price per Sq Ft |
|---|---|---|---|---|
| 11/13/2025 11/13/25 | Price Changed | $349,990 | -2.8% | $208 / Sq Ft |
| 10/21/2025 10/21/25 | For Sale | $359,990 | -- | $214 / Sq Ft |
Source: Arizona Regional Multiple Listing Service (ARMLS)
Source: Arizona Regional Multiple Listing Service (ARMLS)
MLS Number: 6946434
APN: 512-50-287
Nearby Homes
- 39960 W Bunker Dr
- 39965 W Bunker Dr
- 22435 N Rummler Ln
- 22405 Rummler Ln
- 22405 N Rummler Ln
- 40030 W Bunker Dr
- 40015 W Bunker Dr
- 22380 N Lynn St
- Clover Plan at The Lakes at Rancho El Dorado
- San Marino Plan at The Lakes at Rancho El Dorado
- Castellano Plan at The Lakes at Rancho El Dorado
- Parma Plan at The Lakes at Rancho El Dorado
- Acacia Plan at The Lakes at Rancho El Dorado
- Belice Plan at The Lakes at Rancho El Dorado
- Bluebell Plan at The Lakes at Rancho El Dorado
- Wren Plan at The Lakes at Rancho El Dorado
- Erie Plan at The Lakes at Rancho El Dorado
- Geneva Plan at The Lakes at Rancho El Dorado
- Brant Plan at The Lakes at Rancho El Dorado
- 22386 N Daniel Dr
- 22303 N Daniel Dr
- 40035 W Shaver Dr
- 40354 W Sunland Dr
- 40060 W Hillman Dr
- 40471 W Sunland Dr
- 40571 W Parkhill Dr
- 40871 W Sunland Dr
- 21918 N Bradford Dr
- 40304 W Hayden Dr
- 41187 W Bravo Dr
- 40563 W Michaels Dr
- 41124 W Rio Bravo Dr
- 40352 W Novak Ln
- 22357 van Der Veen Way
- 22499 N Dietz Dr
- 21098 N Alexis Ave
- 40882 W Robbins Dr
- 41209 W Hayden Dr
- 21341 N Liles Ln
- 40008 W Pryor Ln
