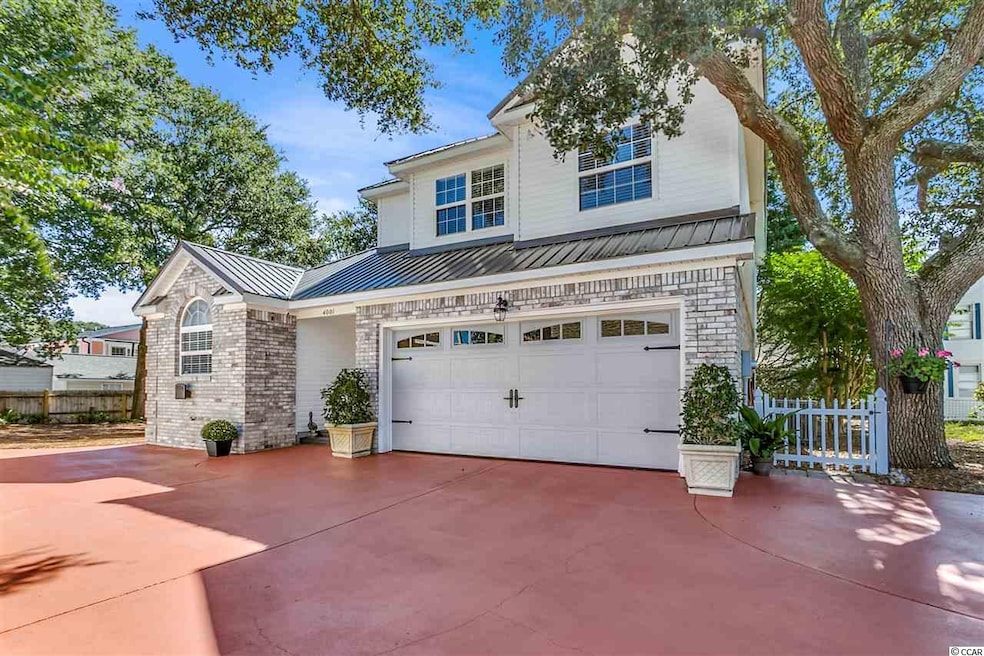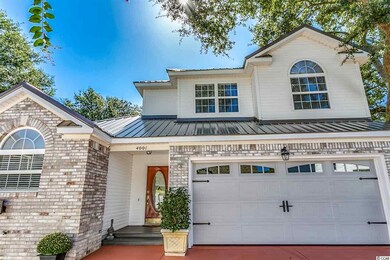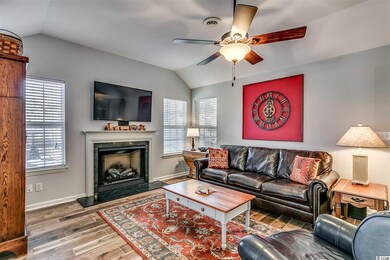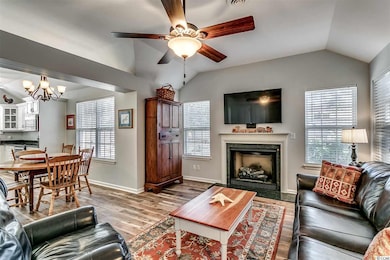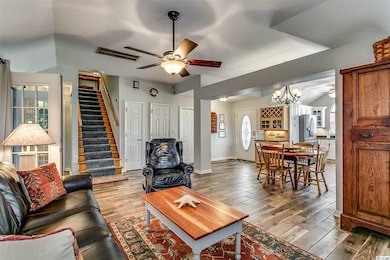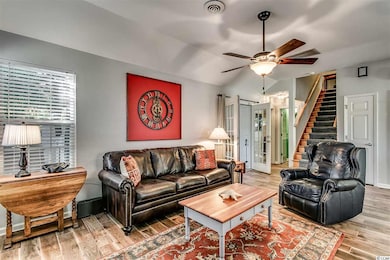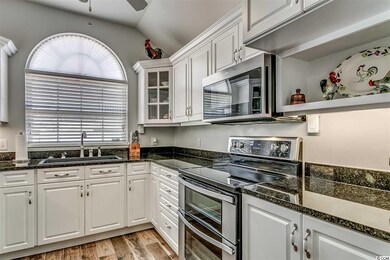
4001 Acorn Way North Myrtle Beach, SC 29582
Windy Hill-Atlantic Beach NeighborhoodHighlights
- Deck
- Vaulted Ceiling
- Main Floor Primary Bedroom
- Ocean Drive Elementary School Rated A
- Traditional Architecture
- Solid Surface Countertops
About This Home
As of November 2023Quietly Nestled just steps from the Atlantic Ocean, this meticulous, recently & completely remodeled "Hidden Gem" with 4 Bedrooms, 3.5 Baths, a 2-car Garage, NO HOA, and a layout ideal for those seeking 2 Master Suites or even an In-law suite, this home is a rare find! Located in the desirable and central "Windy Hill" section of North Myrtle Beach East of Hwy 17 and a 3 minute walk or a golf cart ride to the ocean (less than 500 ft), this home is quietly tucked away from street traffic on a private road and NOT in a flood zone- it is the best of ALL WORLDS! There are NO HOA fees! Home is is LIKE NEW with Major & Complete Renovations, all New in 2018: All New HVAC with NEST smart thermostat, Metal Roof, Outside Storage Building, Screened Porch, Bricked Patio, Hurricane Garage Door, Utility Room w/shelves in Garage, NEW Tile Flooring in Garage, Interior painted throughout, New Ceramic Tile throughout, Carpet in Bedrooms, Downstairs Half-Bath remodeled, Granite Counters in Kitchen, New Whirlpool Kitchen Appliances including Smooth-top Range w/Double Oven, Microwave, Dishwasher, Refrigerator, New Large Kitchen sink, Gas Logs & Firebox in Living Room, new Light Fixtures, new Ceiling Fans, Murphy Bed in 4th upstairs bedroom, new Easy-Clean Toilets, new Window Blinds, Paved Golf Cart parking and Picket Fence added in front of home). New Water Heater in 2017. This floorplan is ideal for everyday living & also entertaining family & friends. The Living area features French doors that open to the screened porch to allow easy flow in and out for guests. The garage is tiled & set up with a storage room immaculately designed to hold dishes and cookware for entertaining. This set up is great for family get togethers or relaxing on Saturdays after the beach and enjoying some football in the garage. The spacious master suite is on the main level with the laundry area conveniently off of the master closet. The layout is ideal for many purposes; upstairs is a spacious bedroom, 2 closets & a private bath making it ideal for a 2nd master suite. There are also 2 well-sized bedrooms upstairs & a full bath. The staircase leading upstairs is straight making it ideal if you wanted to add a cost-effective stairlift. This entire upstairs layout offers a private in-law suite if you are looking for a multigenerational home and wanting to move parents or children into one household. Aside from a functional layout, this home is Low maintenance BRICK & Vinyl siding which gives you more time to enjoy the beach & golf. You can relax and sit back knowing there is NO HOA. You are conveniently located close to Barefoot Resort, Shopping, Restaurants, Golf, medical facilities, World Class Spa, putt putt, Alabama theatre & House of Blues, local winery and even a short golf cart ride to Main St. where you can enjoy the many shag clubs and OD Pavilion that North Myrtle Beach is famous for.
Home Details
Home Type
- Single Family
Year Built
- Built in 1997
Lot Details
- 6,098 Sq Ft Lot
- Fenced
- Irregular Lot
Parking
- 2 Car Attached Garage
- Garage Door Opener
Home Design
- Traditional Architecture
- Bi-Level Home
- Brick Exterior Construction
- Slab Foundation
- Vinyl Siding
- Tile
Interior Spaces
- 2,000 Sq Ft Home
- Vaulted Ceiling
- Ceiling Fan
- Window Treatments
- Family Room with Fireplace
- Living Room with Fireplace
- Combination Dining and Living Room
- Screened Porch
- Carpet
Kitchen
- Double Oven
- Range
- Microwave
- Dishwasher
- Stainless Steel Appliances
- Solid Surface Countertops
Bedrooms and Bathrooms
- 4 Bedrooms
- Primary Bedroom on Main
- In-Law or Guest Suite
- Bathroom on Main Level
- Single Vanity
- Dual Vanity Sinks in Primary Bathroom
- Shower Only
Laundry
- Laundry Room
- Washer and Dryer Hookup
Attic
- Attic Fan
- Pull Down Stairs to Attic
Home Security
- Home Security System
- Fire and Smoke Detector
Outdoor Features
- Deck
- Patio
Location
- East of US 17
Schools
- Ocean Drive Elementary School
- North Myrtle Beach Middle School
- North Myrtle Beach High School
Utilities
- Central Heating
- Underground Utilities
- Propane
- Water Heater
- Phone Available
- Cable TV Available
Community Details
- The community has rules related to fencing, allowable golf cart usage in the community
Similar Homes in the area
Home Values in the Area
Average Home Value in this Area
Property History
| Date | Event | Price | Change | Sq Ft Price |
|---|---|---|---|---|
| 11/01/2023 11/01/23 | Sold | $701,000 | +3.9% | $333 / Sq Ft |
| 09/18/2023 09/18/23 | For Sale | $675,000 | +75.3% | $321 / Sq Ft |
| 02/18/2020 02/18/20 | Sold | $385,000 | -3.3% | $193 / Sq Ft |
| 10/08/2019 10/08/19 | Price Changed | $398,000 | -2.9% | $199 / Sq Ft |
| 09/27/2019 09/27/19 | For Sale | $410,000 | +54.7% | $205 / Sq Ft |
| 02/15/2018 02/15/18 | Sold | $265,000 | -3.5% | $177 / Sq Ft |
| 11/07/2017 11/07/17 | For Sale | $274,500 | -- | $183 / Sq Ft |
Tax History Compared to Growth
Agents Affiliated with this Home
-
Taylor Spangler

Seller's Agent in 2023
Taylor Spangler
RE/MAX
(803) 603-7950
1 in this area
86 Total Sales
-
Christine Howard

Buyer's Agent in 2023
Christine Howard
ICE Mortgage Technology INC
(843) 467-8880
14 in this area
183 Total Sales
-
Davis & Hodges Team

Seller's Agent in 2020
Davis & Hodges Team
CB Sea Coast Advantage CF
(843) 997-6664
7 in this area
424 Total Sales
-
Kevin Mills

Seller's Agent in 2018
Kevin Mills
Century 21 Barefoot Realty
(843) 213-7919
21 in this area
478 Total Sales
-
Janice Heavner

Buyer's Agent in 2018
Janice Heavner
CENTURY 21 Thomas
(843) 424-9631
18 Total Sales
Map
Source: Coastal Carolinas Association of REALTORS®
MLS Number: 1920322
- 4002 Acorn Way
- 3904 Birchwood St
- 3802 S Ocean Blvd
- 4001 S Ocean Blvd Unit 4E
- 4001 S Ocean Blvd Unit 2C
- 3805 S Ocean Blvd Unit 503
- 3805 S Ocean Blvd Unit 804
- 4105 S Ocean Blvd Unit 102
- 4111 S Ocean Blvd Unit 402
- 4111 S Ocean Blvd Unit 202
- 4111 S Ocean Blvd Unit 301
- 4206 S Ocean Blvd
- 600 43rd Ave S
- 4301 S Ocean Blvd Unit 1B
- 4301 S Ocean Blvd Unit 1C
- 601 43rd Ave S
- 4303 S Ocean Blvd Unit 303
- 4303 S Ocean Blvd Unit 107
- 4308 S Ocean Blvd Unit "Coastin' Time"
- 3601 S Ocean Blvd Unit 8C
