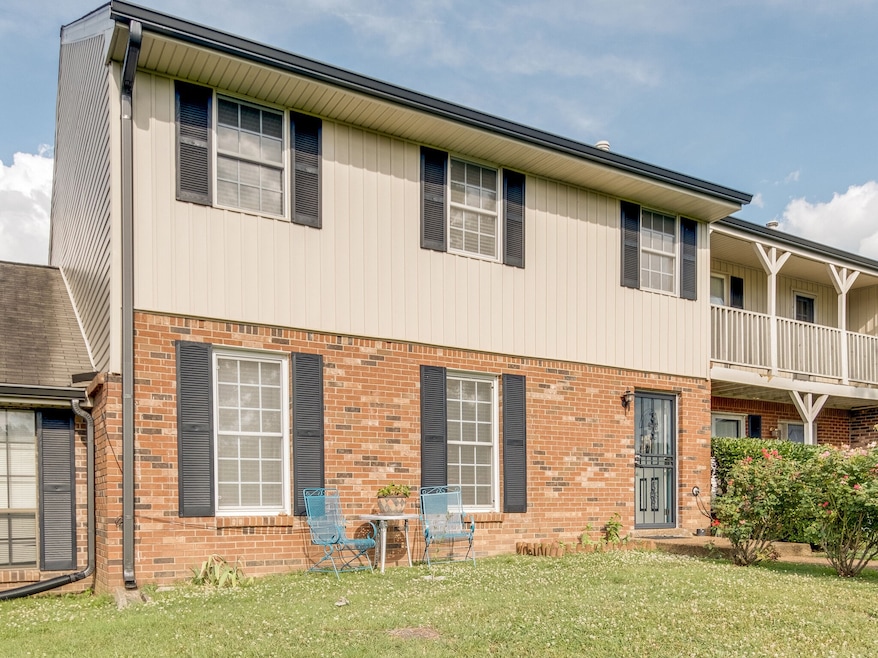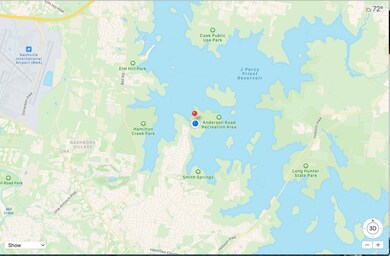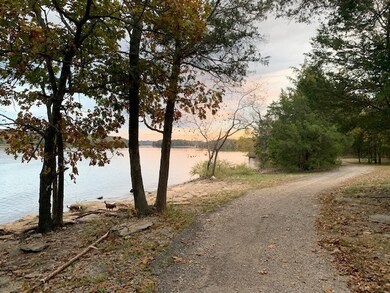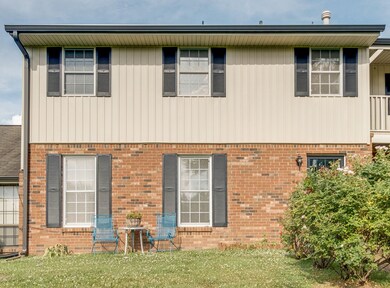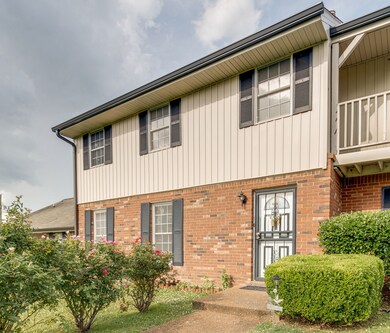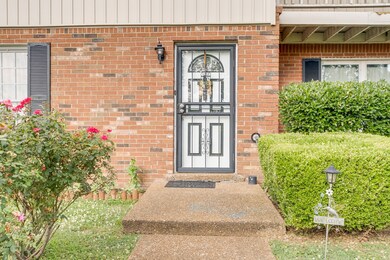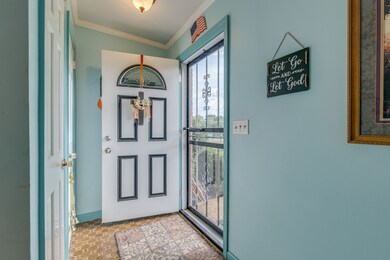
4001 Anderson Rd Unit S156 Nashville, TN 37217
Priest Lake Park NeighborhoodEstimated Value: $262,000 - $290,000
Highlights
- Fitness Center
- Lake View
- Traditional Architecture
- In Ground Pool
- Clubhouse
- 1 Fireplace
About This Home
As of August 2021THE BEST KEPT SECRET IN NASHVILLE. Harbour Town Condominiums is a hidden gem nestled on a peninsula on Percy Priest Lake. This community offers 27 acres of landscaped walking, Tennis & Basketball Courts, Swimming Pool, Clubhouse, Saunas, and so much more. Enjoy the lake and Anderson Recreational park across the street. Enjoy hiking & fitness trails, boat launch, camping, beach, fishing and more. Perfect for the outdoor enthusiasts.
Townhouse Details
Home Type
- Townhome
Est. Annual Taxes
- $1,266
Year Built
- Built in 1978
Lot Details
- 871 Sq Ft Lot
- Privacy Fence
HOA Fees
- $265 Monthly HOA Fees
Home Design
- Traditional Architecture
- Brick Exterior Construction
- Slab Foundation
- Asphalt Roof
- Vinyl Siding
Interior Spaces
- 1,904 Sq Ft Home
- Property has 2 Levels
- 1 Fireplace
- Lake Views
Kitchen
- Dishwasher
- Disposal
Flooring
- Carpet
- Tile
Bedrooms and Bathrooms
- 3 Bedrooms
Parking
- 2 Parking Spaces
- 2 Carport Spaces
Outdoor Features
- In Ground Pool
- Patio
Schools
- Smith Springs Elementary School
- Apollo Middle School
- Antioch High School
Utilities
- Cooling Available
- Central Heating
Listing and Financial Details
- Assessor Parcel Number 122150A15600CO
Community Details
Overview
- $500 One-Time Secondary Association Fee
- Association fees include exterior maintenance, ground maintenance, recreation facilities, water
- Harbour Town Subdivision
Amenities
- Clubhouse
Recreation
- Tennis Courts
- Community Playground
- Fitness Center
- Community Pool
Ownership History
Purchase Details
Home Financials for this Owner
Home Financials are based on the most recent Mortgage that was taken out on this home.Purchase Details
Purchase Details
Purchase Details
Purchase Details
Home Financials for this Owner
Home Financials are based on the most recent Mortgage that was taken out on this home.Similar Homes in the area
Home Values in the Area
Average Home Value in this Area
Purchase History
| Date | Buyer | Sale Price | Title Company |
|---|---|---|---|
| Danielson Snow Sofia | $225,000 | Rudy Title & Escrow Llc | |
| Bishop Debbie | -- | None Available | |
| Bishop Debbie | $99,900 | Advantage Title & Escrow | |
| Nulton Robert S | $86,000 | Advantage Title & Escrow | |
| Weber Gary W | $95,000 | -- |
Mortgage History
| Date | Status | Borrower | Loan Amount |
|---|---|---|---|
| Open | Danielson Snow Sofia | $213,750 | |
| Previous Owner | Bishop Debbie | $46,500 | |
| Previous Owner | Weber Gary W | $76,000 |
Property History
| Date | Event | Price | Change | Sq Ft Price |
|---|---|---|---|---|
| 08/30/2021 08/30/21 | Sold | $225,000 | +0.4% | $118 / Sq Ft |
| 07/16/2021 07/16/21 | Pending | -- | -- | -- |
| 06/29/2021 06/29/21 | For Sale | $224,000 | -- | $118 / Sq Ft |
Tax History Compared to Growth
Tax History
| Year | Tax Paid | Tax Assessment Tax Assessment Total Assessment is a certain percentage of the fair market value that is determined by local assessors to be the total taxable value of land and additions on the property. | Land | Improvement |
|---|---|---|---|---|
| 2024 | $1,412 | $43,400 | $8,000 | $35,400 |
| 2023 | $1,412 | $43,400 | $8,000 | $35,400 |
| 2022 | $1,644 | $43,400 | $8,000 | $35,400 |
| 2021 | $1,427 | $43,400 | $8,000 | $35,400 |
| 2020 | $1,266 | $30,000 | $5,500 | $24,500 |
| 2019 | $947 | $30,000 | $5,500 | $24,500 |
Agents Affiliated with this Home
-
Brent Cooper

Seller's Agent in 2021
Brent Cooper
Parks Compass
(646) 315-2287
16 in this area
70 Total Sales
-
Garren McCloud

Buyer's Agent in 2021
Garren McCloud
Tyler York Real Estate Brokers, LLC
(770) 855-2167
1 in this area
62 Total Sales
Map
Source: Realtracs
MLS Number: 2267315
APN: 122-15-0A-156-00
- 4001 Anderson Rd Unit U139
- 4001 Anderson Rd Unit O36
- 4001 Anderson Rd Unit H48
- 4001 Anderson Rd Unit Q92
- 4000 Anderson Rd Unit 44
- 4000 Anderson Rd Unit 11
- 3880 Priest Lake Dr Unit 27
- 3880 Priest Lake Dr Unit 91
- 3876B Priest Lake Dr Unit 22
- 3708 Anderson Rd
- 105 Saxon Mist Dr
- 3514 Wood Bridge Dr
- 3526 Wood Bridge Dr
- 3412 Meadowlake Terrace
- 3720 Priest Lake Dr
- 3512 Seneca Forest Dr Unit 45
- 3548 Seneca Forest Dr Unit 36A
- 3550 Seneca Forest Dr Unit 36
- 3049 Smith Springs Rd
- 3055 Smith Springs Rd
- 4001 Anderson Rd Unit S162
- 4001 Anderson Rd Unit S161
- 4001 Anderson Rd Unit S160
- 4001 Anderson Rd Unit S159
- 4001 Anderson Rd Unit S158
- 4001 Anderson Rd Unit S157
- 4001 Anderson Rd Unit S156
- 4001 Anderson Rd Unit S155
- 4001 Anderson Rd Unit T154
- 4001 Anderson Rd Unit T152
- 4001 Anderson Rd Unit T151
- 4001 Anderson Rd Unit T150
- 4001 Anderson Rd Unit T149
- 4001 Anderson Rd Unit T148
- 4001 Anderson Rd Unit T147
- 4001 Anderson Rd Unit U146
- 4001 Anderson Rd Unit U145
- 4001 Anderson Rd Unit U144
- 4001 Anderson Rd Unit U143
- 4001 Anderson Rd Unit U142
