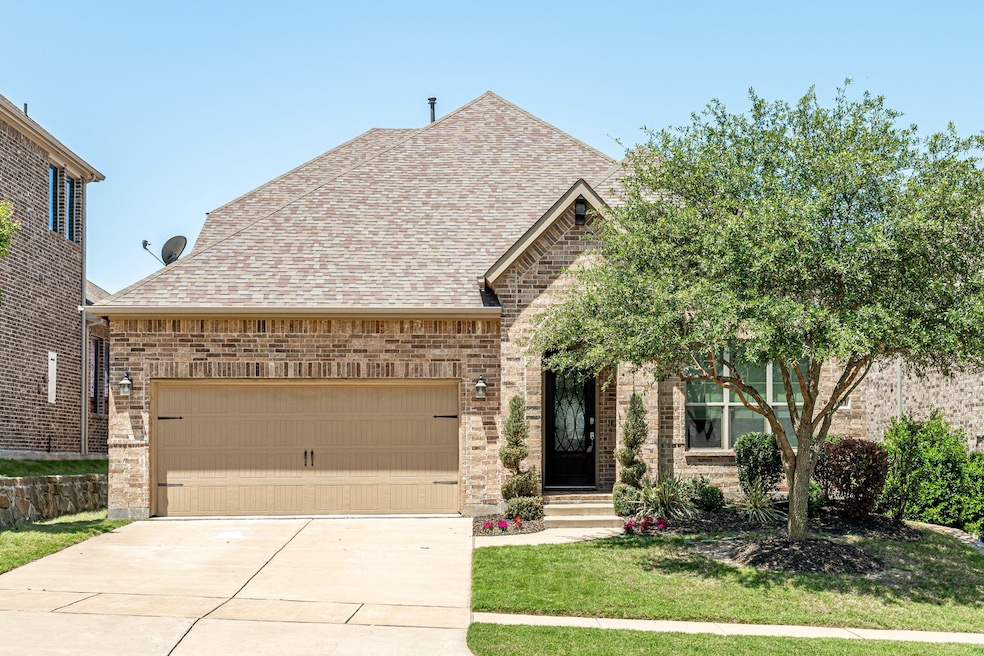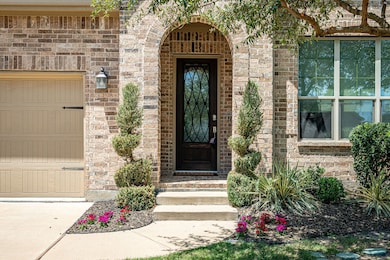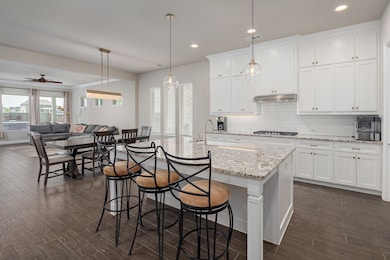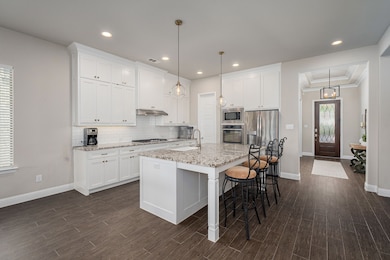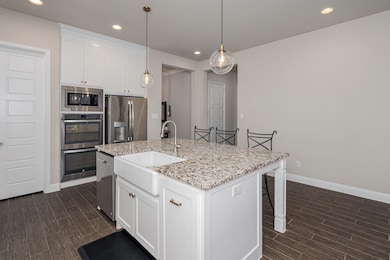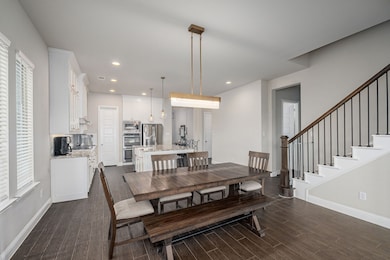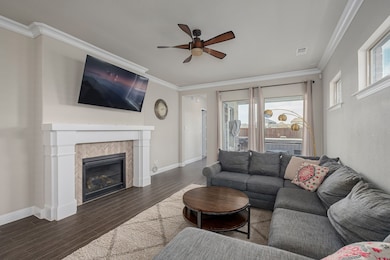4001 Bamboo Trail McKinney, TX 75071
North McKinney NeighborhoodHighlights
- Open Floorplan
- Traditional Architecture
- Covered patio or porch
- Scott Morgan Johnson Middle School Rated A-
- Granite Countertops
- Double Oven
About This Home
This beautifully designed east facing, open-concept home on a cul-de-sac, offers the perfect blend of comfort, style, and functionality. The expansive kitchen flows effortlessly into the dining and living areas, creating an ideal space for both everyday living and entertaining. Two spacious secondary bedrooms and a full bath are thoughtfully tucked down a hallway on the main floor, while the luxurious primary suite enjoys its own private, serene retreat. At the front of the home, a large dedicated office provides a quiet, productive workspace. Just off the kitchen, a versatile media or flex room offers endless possibilities—whether you need a playroom, home theater, or additional lounge area. Upstairs, a generous game room adds even more living space, accompanied by an additional bedroom and full bath—perfect for guests or multigenerational living. Step outside to your low-maintenance backyard oasis, complete with a covered patio, a deck featuring a relaxing saltwater hot tub, and durable artificial turf. Located in a vibrant community with fantastic amenities—including a pool, playground, pavilion, and firepit—this home truly has it all. Don’t miss your chance to make it yours!
Listing Agent
Keller Williams Realty Allen Brokerage Phone: 214-830-4750 License #0678425 Listed on: 05/29/2025

Home Details
Home Type
- Single Family
Est. Annual Taxes
- $5,261
Year Built
- Built in 2018
Lot Details
- 5,924 Sq Ft Lot
- Wood Fence
- Landscaped
- No Backyard Grass
- Interior Lot
- Sprinkler System
HOA Fees
- $69 Monthly HOA Fees
Parking
- 2 Car Attached Garage
- Garage Door Opener
- Driveway
Home Design
- Traditional Architecture
- Brick Exterior Construction
- Slab Foundation
- Composition Roof
Interior Spaces
- 3,219 Sq Ft Home
- 2-Story Property
- Open Floorplan
- Ceiling Fan
- Fireplace With Gas Starter
- Living Room with Fireplace
Kitchen
- Double Oven
- Gas Cooktop
- Microwave
- Dishwasher
- Kitchen Island
- Granite Countertops
- Disposal
Flooring
- Carpet
- Tile
Bedrooms and Bathrooms
- 4 Bedrooms
- Walk-In Closet
- 3 Full Bathrooms
- Double Vanity
Home Security
- Home Security System
- Carbon Monoxide Detectors
- Fire and Smoke Detector
Outdoor Features
- Covered patio or porch
Schools
- Naomi Press Elementary School
- Mckinney North High School
Utilities
- Forced Air Zoned Heating and Cooling System
- Heating System Uses Natural Gas
- Underground Utilities
- High Speed Internet
- Cable TV Available
Listing and Financial Details
- Residential Lease
- Property Available on 7/29/25
- Tenant pays for all utilities, cable TV, electricity, gas, insurance, pool maintenance, sewer, trash collection, water
- 12 Month Lease Term
- Legal Lot and Block 23 / M
- Assessor Parcel Number R1136500M02301
Community Details
Overview
- Association fees include all facilities, management, ground maintenance
- Insight Association Management Association
- Timber Creek Ph 4 Subdivision
Pet Policy
- No Pets Allowed
Map
Source: North Texas Real Estate Information Systems (NTREIS)
MLS Number: 20951399
APN: R-11365-00M-0230-1
- 3921 River Bend St
- 4112 Hydrangea Dr
- 3124 Swather Dr
- 3925 Ironbark Way
- 3916 Brangus Dr
- 3117 Moldboard Dr
- 2909 Black Walnut St
- 3812 Ironbark Way
- 3816 Ramble Creek Dr
- 3808 Ramble Creek Dr
- 4100 Monterey Pine Place
- 3801 Silent Water St
- 3900 Silent Water St
- 3340 Sorghum Way
- 3458 Marginal Dr
- 2712 Cross Oak Place
- 3605 Panama Cove
- 3470 Marginal Dr
- 3925 Havelock Ln
- 3913 Havelock Ln
- 3909 Bamboo Trail
- 3116 Euclid Way
- 3208 Swather Dr
- 3216 Marginal Dr
- 3605 Sorghum Way
- 3504 Saint Croix Ave
- 2509 Avalon Creek Way
- 2412 Avalon Creek Way
- 2540 Brinlee Branch Ln
- 2505 Lake Meadow Dr
- 2541 Brinlee Branch Ln
- 4300 N Hardin Blvd
- 2809 Arbury Dr
- 2816 Sundance Dr
- 3901 James Pitt Dr
- 2701 Sundance Dr
- 2621 Sundance Dr
- 2820 Terrace Dr
- 2804 Mesa Valley Dr
- 3601 James Pitts Dr
