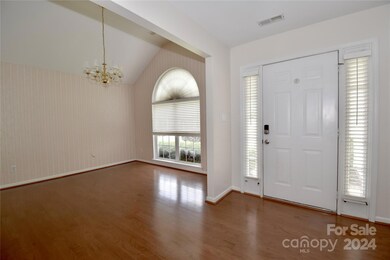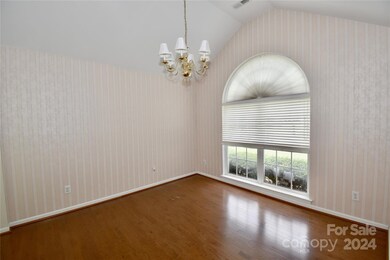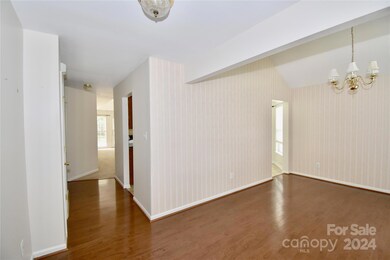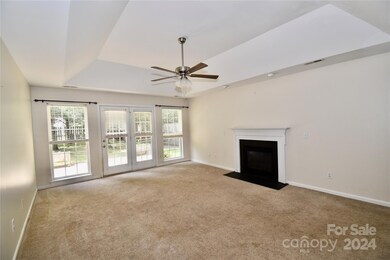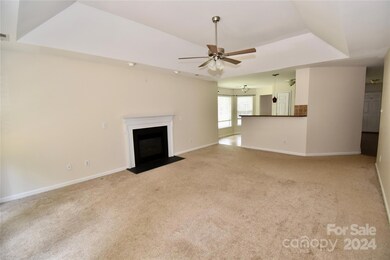
4001 Berkshire Ct Indian Trail, NC 28079
Highlights
- Fireplace
- Laundry Room
- Forced Air Heating and Cooling System
- Poplin Elementary School Rated A
- 1-Story Property
- 2 Car Garage
About This Home
As of August 2024AWESOME RANCH PLAN TUCKED AWAY IN PRIVATE CUL DE SAC IN THE BUSTLING COMMUNITY OF LAKE PARK! WELCOME HOME TO THIS OPEN CONCEPT STUNNER! LARGE GREAT ROOM WITH SPACIOUS KITCHEN! HUGE PRIMARY BEDROOM WITH PLENTY OF ROOM TO SPREAD OUT! TWO ADDITIONAL BEDROOMS DOWN! FLAT FENCED IN BACKYARD PERFECT TO ENJOY NC WEATHER! FROM BBQ'S WITH FRIENDS TO ENJOYING A MORNING COFFEE OR SWEET TEA IN THE EVENING, COME AND RELAX IN THIS VIBRANT COMMUNITY IN INDIAN TRAIL! SO MUCH TO OFFER, GREAT HOME, GREAT PRICE! WELCOME HOME!
Last Agent to Sell the Property
West Maple Realty LLC Brokerage Email: chris@westmaple.com License #272476 Listed on: 06/04/2024
Home Details
Home Type
- Single Family
Est. Annual Taxes
- $2,355
Year Built
- Built in 1998
Lot Details
- Property is zoned AR9
Parking
- 2 Car Garage
- Driveway
Home Design
- Slab Foundation
- Vinyl Siding
Interior Spaces
- 1,726 Sq Ft Home
- 1-Story Property
- Fireplace
- Dishwasher
- Laundry Room
Bedrooms and Bathrooms
- 3 Main Level Bedrooms
- 2 Full Bathrooms
Schools
- Poplin Elementary School
Utilities
- Forced Air Heating and Cooling System
- Heating System Uses Natural Gas
Community Details
- Lake Park Subdivision
Listing and Financial Details
- Assessor Parcel Number 07-064-020
Ownership History
Purchase Details
Home Financials for this Owner
Home Financials are based on the most recent Mortgage that was taken out on this home.Purchase Details
Home Financials for this Owner
Home Financials are based on the most recent Mortgage that was taken out on this home.Purchase Details
Purchase Details
Home Financials for this Owner
Home Financials are based on the most recent Mortgage that was taken out on this home.Similar Homes in the area
Home Values in the Area
Average Home Value in this Area
Purchase History
| Date | Type | Sale Price | Title Company |
|---|---|---|---|
| Warranty Deed | $380,000 | Tryon Title | |
| Special Warranty Deed | -- | -- | |
| Trustee Deed | $115,600 | -- | |
| Warranty Deed | $149,500 | -- |
Mortgage History
| Date | Status | Loan Amount | Loan Type |
|---|---|---|---|
| Open | $260,500 | New Conventional | |
| Previous Owner | $106,500 | No Value Available | |
| Previous Owner | $27,110 | Unknown | |
| Previous Owner | $126,000 | No Value Available |
Property History
| Date | Event | Price | Change | Sq Ft Price |
|---|---|---|---|---|
| 08/19/2024 08/19/24 | Sold | $380,000 | -2.5% | $220 / Sq Ft |
| 07/19/2024 07/19/24 | Pending | -- | -- | -- |
| 07/15/2024 07/15/24 | For Sale | $389,900 | 0.0% | $226 / Sq Ft |
| 07/02/2024 07/02/24 | Pending | -- | -- | -- |
| 06/17/2024 06/17/24 | Price Changed | $389,900 | -2.5% | $226 / Sq Ft |
| 06/05/2024 06/05/24 | For Sale | $399,900 | +5.2% | $232 / Sq Ft |
| 06/04/2024 06/04/24 | Off Market | $380,000 | -- | -- |
| 06/04/2024 06/04/24 | For Sale | $399,900 | -- | $232 / Sq Ft |
Tax History Compared to Growth
Tax History
| Year | Tax Paid | Tax Assessment Tax Assessment Total Assessment is a certain percentage of the fair market value that is determined by local assessors to be the total taxable value of land and additions on the property. | Land | Improvement |
|---|---|---|---|---|
| 2024 | $2,355 | $268,900 | $50,700 | $218,200 |
| 2023 | $2,244 | $268,900 | $50,700 | $218,200 |
| 2022 | $2,289 | $268,900 | $50,700 | $218,200 |
| 2021 | $2,256 | $268,900 | $50,700 | $218,200 |
| 2020 | $1,841 | $174,400 | $28,000 | $146,400 |
| 2019 | $1,841 | $174,400 | $28,000 | $146,400 |
| 2018 | $1,360 | $174,400 | $28,000 | $146,400 |
| 2017 | $1,450 | $174,400 | $28,000 | $146,400 |
| 2016 | $1,421 | $174,400 | $28,000 | $146,400 |
| 2015 | $1,444 | $174,400 | $28,000 | $146,400 |
| 2014 | $1,304 | $182,570 | $40,000 | $142,570 |
Agents Affiliated with this Home
-
Chris Blackmon

Seller's Agent in 2024
Chris Blackmon
West Maple Realty LLC
(704) 560-4070
207 Total Sales
-
Rhonda Brown-Lawrence

Buyer's Agent in 2024
Rhonda Brown-Lawrence
COMPASS
(704) 501-7266
69 Total Sales
Map
Source: Canopy MLS (Canopy Realtor® Association)
MLS Number: 4147692
APN: 07-064-020
- 1433 Harleston St
- 426 Kenwood View
- 6310 Trevor Simpson Dr
- 4500 Sages Ave
- 6711 Creft Cir
- 3906 Balsam St
- 6834 Creft Cir
- 6309 Margaret Ct
- 3805 Balsam St Unit 321
- 6112 Creft Cir
- 7007 Creft Cir
- 6416 Conifer Cir
- 6017 Creft Cir
- 3912 Grace Ct
- 0 Secrest Short Cut Rd
- 3905 Brittany Ct
- 5901 Creft Cir
- 7800 Conifer Cir
- 3702 Brookstone Trail
- 6614 Truman St

