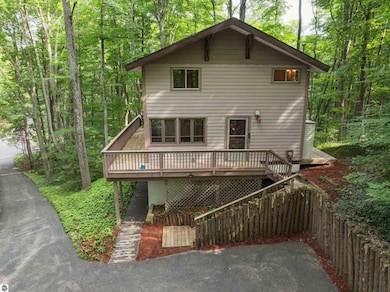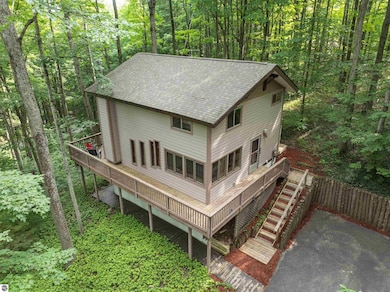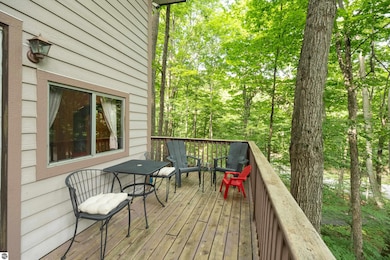
4001 Deskin Dr Bellaire, MI 49615
Estimated payment $1,889/month
Highlights
- Deeded Waterfront Access Rights
- Sandy Beach
- Countryside Views
- 300 Feet of Waterfront
- Lake Privileges
- Chalet
About This Home
This charming chalet-style home offers three bedrooms and two bathrooms in a coveted location near Shanty Creek. Step outside to discover championship golf courses, premier skiing slopes, and scenic biking trails that wind through pristine landscapes. When you're ready to explore beyond the property, take a short drive down the hill to the quaint village of Bellaire, where local shops and dining await. As an added bonus, this home includes membership to the exclusive Shanty Creek Beach Club on all-sports Lake Bellaire. The Beach Club has 300 ft of frontage on the lake, clubhouse, pavilion, and new pickle ball court, providing endless opportunities for water activities and lakeside relaxation throughout the seasons.
Home Details
Home Type
- Single Family
Est. Annual Taxes
- $22
Year Built
- Built in 1971
Lot Details
- 0.75 Acre Lot
- Lot Dimensions are 213x141x212x162
- 300 Feet of Waterfront
- Sandy Beach
- Corner Lot
- Sloped Lot
- Wooded Lot
- The community has rules related to zoning restrictions
Parking
- Private Driveway
Home Design
- Chalet
- Block Foundation
- Frame Construction
- Asphalt Roof
Interior Spaces
- 1,728 Sq Ft Home
- 2-Story Property
- Paneling
- Ceiling Fan
- Wood Burning Fireplace
- Workshop
- Countryside Views
- Walk-Out Basement
Kitchen
- Oven or Range
- Stove
- Disposal
Bedrooms and Bathrooms
- 3 Bedrooms
- 2 Full Bathrooms
Laundry
- Dryer
- Washer
Outdoor Features
- Deeded Waterfront Access Rights
- Property is near a lake
- Lake Privileges
- Deck
Utilities
- Baseboard Heating
- Natural Gas Water Heater
Community Details
Overview
- Shanty Creek Community
Recreation
- Community Pool
Map
Home Values in the Area
Average Home Value in this Area
Tax History
| Year | Tax Paid | Tax Assessment Tax Assessment Total Assessment is a certain percentage of the fair market value that is determined by local assessors to be the total taxable value of land and additions on the property. | Land | Improvement |
|---|---|---|---|---|
| 2025 | $22 | $119,800 | $0 | $0 |
| 2024 | $22 | $122,400 | $0 | $0 |
| 2023 | $2,101 | $129,800 | $0 | $0 |
| 2022 | $2,630 | $77,400 | $0 | $0 |
| 2021 | $2,498 | $70,600 | $0 | $0 |
| 2020 | $2,456 | $66,000 | $0 | $0 |
| 2019 | $2,387 | $64,000 | $0 | $0 |
| 2018 | $2,338 | $63,100 | $0 | $0 |
| 2017 | $2,290 | $58,500 | $0 | $0 |
| 2016 | $1,846 | $56,100 | $0 | $0 |
| 2015 | -- | $53,200 | $0 | $0 |
| 2014 | -- | $52,400 | $0 | $0 |
| 2013 | -- | $48,800 | $0 | $0 |
Property History
| Date | Event | Price | Change | Sq Ft Price |
|---|---|---|---|---|
| 07/15/2025 07/15/25 | For Sale | $349,000 | -- | $202 / Sq Ft |
Purchase History
| Date | Type | Sale Price | Title Company |
|---|---|---|---|
| Quit Claim Deed | -- | -- | |
| Quit Claim Deed | -- | -- |
Similar Homes in Bellaire, MI
Source: Northern Great Lakes REALTORS® MLS
MLS Number: 1936383
APN: 05-04-175-010-00
- VL Deskin Dr
- 17 Wind Ridge Dr
- 6256 Shanty Creek Rd
- 4390 Ridge Run
- 0 Shanty Creek Rd Unit 20251026173
- 4492 Forest Trail
- 5668 Golf Meadow Dr
- 82 Bogey Run
- 5828 Shanty Creek Rd Unit 434/433
- 5828 Shanty Creek Rd Unit 438
- 5828 Shanty Creek Rd Unit 422
- 5830 Shanty Creek Rd Unit 789-791
- 5830 Shanty Creek Rd Unit 762
- 5923 Troon N
- 139 & 140 Laurel Valley
- V/L 144 & 145 Troon S
- Unit 13 Golf Meadow Dr
- 84 Legend Trail
- 5389 Miller Dr
- 4826 N Crossover Dr Unit 20
- 2120 Walleye Ln
- 112 Chippewa St
- 710 Pine St
- 502 Erie St
- 500 Erie St
- 114 Mill St
- 5377 Bates Rd
- 5905 Bunker Hill Rd
- 5715 Creeks Crossing N Unit The Shores Condo
- 5541 Foothills Dr
- 300 Front St Unit 103
- 301 Silver St
- 230 Ridge St
- 3835 Vale Dr
- 4033 Sherwood Forest Dr
- 3814 Maid Marian Ln
- 542 Island View Dr
- 1846 Alpine Rd
- 1310 Peninsula Ct
- 1223 E Eighth St






