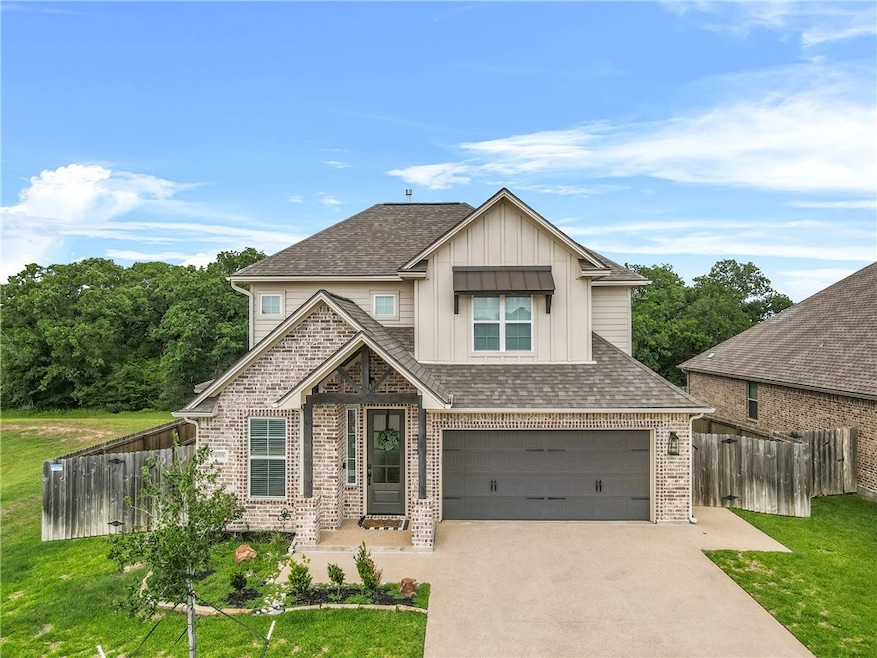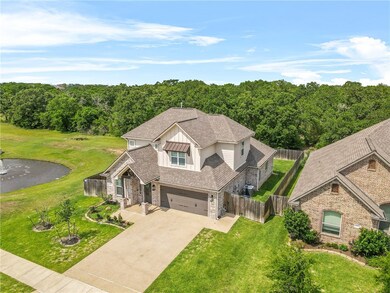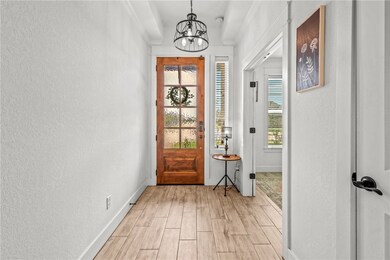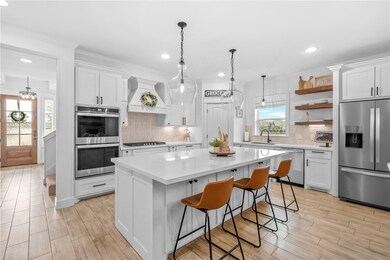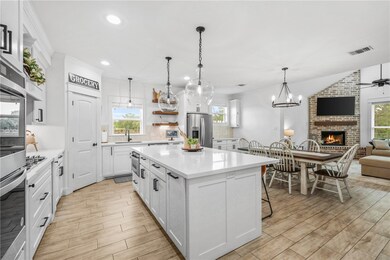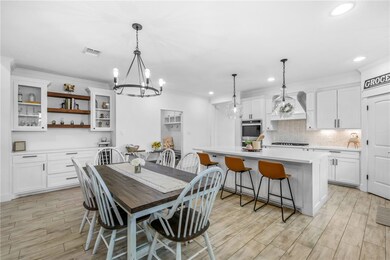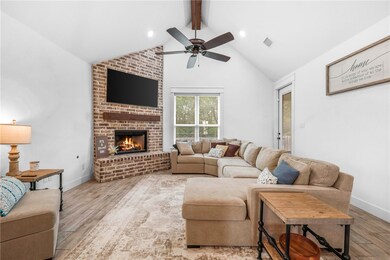
4001 Eskew Dr College Station, TX 77845
Highlights
- Traditional Architecture
- High Ceiling
- Community Pool
- Cypress Grove Intermediate School Rated A-
- Quartz Countertops
- Covered patio or porch
About This Home
As of June 2025Welcome to this stunning custom-built residence by Pitman Custom Homes, where exceptional craftsmanship and thoughtful design create a truly one-of-a-kind home. With bonus spaces like a flex room and private office, this home offers generous living space, high-end finishes, and unmatched privacy. Tucked beside a peaceful neighborhood pond with no backyard neighbors and only one adjacent home, it provides a serene retreat in a prime location. Inside, enjoy quartz countertops with an extended island and abundant prep space, along with a double oven, microwave drawer, Blanco kitchen sink, and a wine fridge. Designed for entertaining, the open-concept layout flows beautifully into a breathtaking outdoor area, perfect for gatherings. Thoughtful touches like a built-in office desk, mudroom/drop zone, and extended under-stair closet add both functionality and convenience. Outdoor living features include a screened-in back patio with a mounted TV, extended stamped concrete, seamless gutters—all emphasizing the custom quality of the home. 4001 Eskew offers luxury, scenic living, and well-planned upgrades—all just blocks from the neighborhood school. This home truly stands out with its unique custom touches, exceptional lot, and an unbeatable combination of style, comfort, and location.
Last Agent to Sell the Property
Hudson Team, The License #0572755 Listed on: 05/02/2025
Home Details
Home Type
- Single Family
Est. Annual Taxes
- $7,034
Year Built
- Built in 2018
Lot Details
- 7,200 Sq Ft Lot
- Privacy Fence
- Sprinkler System
Parking
- 2 Car Attached Garage
- Garage Door Opener
Home Design
- Traditional Architecture
- Brick Exterior Construction
- Slab Foundation
- Composition Roof
- HardiePlank Type
- Radiant Barrier
Interior Spaces
- 2,538 Sq Ft Home
- 2-Story Property
- Dry Bar
- High Ceiling
- Ceiling Fan
- Wood Burning Fireplace
- Gas Fireplace
- French Doors
- Fire and Smoke Detector
- Washer Hookup
Kitchen
- <<doubleOvenToken>>
- Gas Range
- <<microwave>>
- Dishwasher
- Kitchen Island
- Quartz Countertops
- Disposal
Flooring
- Carpet
- Tile
Bedrooms and Bathrooms
- 3 Bedrooms
Eco-Friendly Details
- ENERGY STAR Qualified Appliances
- Energy-Efficient HVAC
- Energy-Efficient Lighting
- Energy-Efficient Insulation
Outdoor Features
- Covered patio or porch
- Fire Pit
Utilities
- Central Heating and Cooling System
- Heating System Uses Gas
- Programmable Thermostat
- Thermostat
- Separate Meters
- Underground Utilities
- Tankless Water Heater
- Gas Water Heater
- High Speed Internet
- Phone Available
Listing and Financial Details
- Legal Lot and Block 8 / 1
- Assessor Parcel Number 413286
Community Details
Overview
- Property has a Home Owners Association
- Association fees include common area maintenance, pool(s), all facilities
- Built by Pitman Custom Homes
- Brewster Pointe Subdivision
- On-Site Maintenance
Amenities
- Building Patio
- Community Deck or Porch
Recreation
- Community Pool
Ownership History
Purchase Details
Home Financials for this Owner
Home Financials are based on the most recent Mortgage that was taken out on this home.Purchase Details
Home Financials for this Owner
Home Financials are based on the most recent Mortgage that was taken out on this home.Purchase Details
Home Financials for this Owner
Home Financials are based on the most recent Mortgage that was taken out on this home.Similar Homes in College Station, TX
Home Values in the Area
Average Home Value in this Area
Purchase History
| Date | Type | Sale Price | Title Company |
|---|---|---|---|
| Deed | $322,000 | Bluebonnet Abstract & Title | |
| Deed | $322,000 | Bluebonnet Abstract & Title | |
| Special Warranty Deed | $382,176 | None Listed On Document | |
| Special Warranty Deed | $382,176 | None Listed On Document | |
| Vendors Lien | -- | South Land Title |
Mortgage History
| Date | Status | Loan Amount | Loan Type |
|---|---|---|---|
| Open | $322,000 | New Conventional | |
| Closed | $322,000 | New Conventional | |
| Previous Owner | $382,176 | Seller Take Back | |
| Previous Owner | $382,176 | VA | |
| Previous Owner | $379,522 | VA | |
| Previous Owner | $382,000 | VA | |
| Previous Owner | $288,800 | New Conventional |
Property History
| Date | Event | Price | Change | Sq Ft Price |
|---|---|---|---|---|
| 06/13/2025 06/13/25 | Sold | -- | -- | -- |
| 05/02/2025 05/02/25 | For Sale | $465,000 | -- | $183 / Sq Ft |
Tax History Compared to Growth
Tax History
| Year | Tax Paid | Tax Assessment Tax Assessment Total Assessment is a certain percentage of the fair market value that is determined by local assessors to be the total taxable value of land and additions on the property. | Land | Improvement |
|---|---|---|---|---|
| 2023 | $7,034 | $442,512 | $0 | $0 |
| 2022 | $8,577 | $402,284 | $0 | $0 |
| 2021 | $8,260 | $365,713 | $70,000 | $295,713 |
| 2020 | $8,082 | $355,853 | $70,000 | $285,853 |
| 2019 | $2,691 | $113,880 | $55,000 | $58,880 |
| 2018 | $952 | $40,000 | $40,000 | $0 |
Agents Affiliated with this Home
-
Kendra Hudson
K
Seller's Agent in 2025
Kendra Hudson
Hudson Team, The
(979) 290-4312
596 Total Sales
-
Heather Robinson

Seller Co-Listing Agent in 2025
Heather Robinson
Hudson Team, The
(979) 863-1143
130 Total Sales
Map
Source: Bryan-College Station Regional Multiple Listing Service
MLS Number: 25005199
APN: 14758001010080
- 4000 Etonbury Ave
- 4002 Etonbury Ave
- 4004 Etonbury Ave
- 4008 Etonbury Ave
- 4006 Brownway Dr
- 3907 Eskew Dr
- 4016 Etonbury Ave
- 4021 Brownway Dr
- 4018 Etonbury Ave
- 3903 Brownway Ct
- 4002 Heru Ct
- 4020 Etonbury Ave
- 4020 Brownway Dr
- 4019 Heru Ct
- 2612 Portland Ave
- 2619 Portland Ave
- 2504 Bramber Dr
- 4051 Houberry Loop
- 4003 Houberry Loop
- 4111 Downton Abbey Ave
