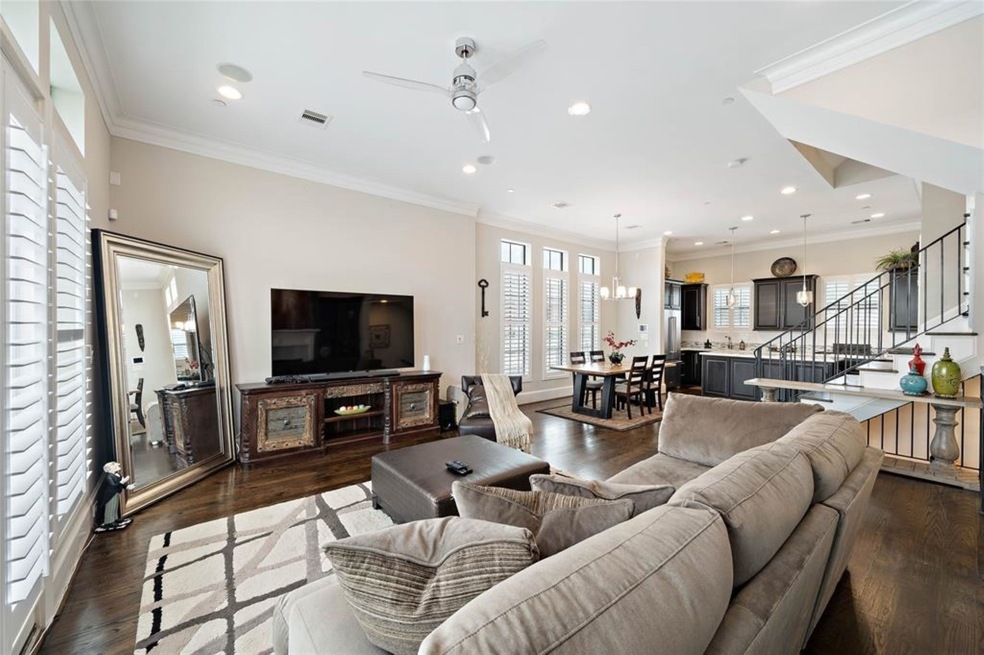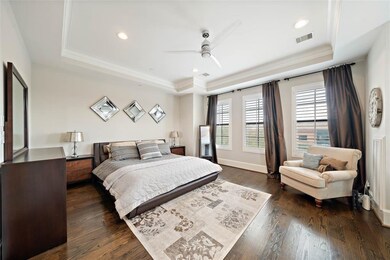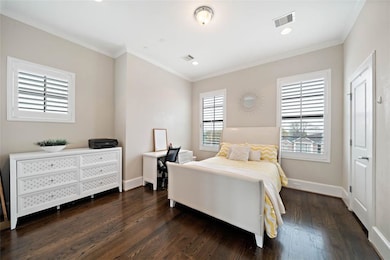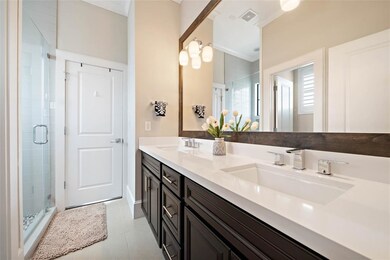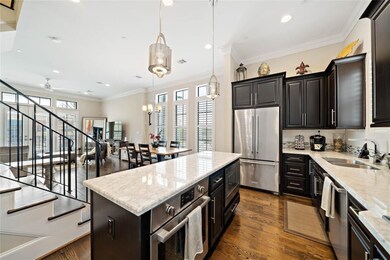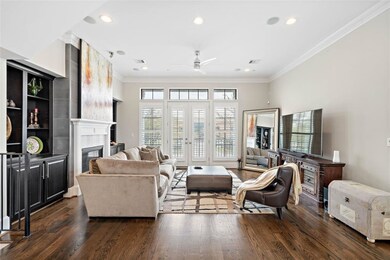
4001 Lanark Ln Unit A Houston, TX 77025
Braeswood Place NeighborhoodHighlights
- French Provincial Architecture
- Wood Flooring
- Hydromassage or Jetted Bathtub
- Twain Elementary School Rated A-
- Marble Countertops
- 4-minute walk to Helen's Park
About This Home
As of July 2021Location, Location! This gorgeous French Imperial style home built in 2015 is located just south of West University and very close to Medical Center, Rice Village and The Galleria! Walk to Mark Twain ES, Pershing MS, Bellaire High (1.8 mi). YMCA, library, parks and to many stores and restaurants! Perfect for daily living, working, and entertaining. NEVER FLOODED. The striking 3BR/3.5BA house has an unobstructed view of downtown, TMC and NRG stadium. This end unit is full of abundant natural light in all rooms, with zero carpet and all the windows are covered w custom wood plantation shutters. The master suite has an oversized walk-in closet and a bathroom w double sinks, separate shower and jacuzzi tub. The kitchen features white marble countertops and premium built-in stainless-steel appliances. Two balconies, tankless water heater, gas fireplace, pre-wired speakers and more! A fenced-in front yard and an extended driveway for extra guest parking.
Last Agent to Sell the Property
Forever Realty, LLC License #0710111 Listed on: 04/23/2021

Home Details
Home Type
- Single Family
Est. Annual Taxes
- $13,192
Year Built
- Built in 2015
Lot Details
- 2,201 Sq Ft Lot
- West Facing Home
- Corner Lot
- Cleared Lot
- Side Yard
Home Design
- French Provincial Architecture
- Slab Foundation
- Tile Roof
- Composition Roof
- Cement Siding
- Radiant Barrier
- Stucco
Interior Spaces
- 2,560 Sq Ft Home
- 4-Story Property
- Wet Bar
- Central Vacuum
- High Ceiling
- Ceiling Fan
- Gas Log Fireplace
- Insulated Doors
- Combination Dining and Living Room
- Game Room
- Washer and Gas Dryer Hookup
Kitchen
- Walk-In Pantry
- Convection Oven
- Gas Cooktop
- Microwave
- Dishwasher
- Kitchen Island
- Marble Countertops
- Disposal
Flooring
- Wood
- Tile
Bedrooms and Bathrooms
- 3 Bedrooms
- Dual Sinks
- Hydromassage or Jetted Bathtub
Home Security
- Security System Owned
- Fire and Smoke Detector
Parking
- Attached Garage
- Garage Door Opener
- Additional Parking
Eco-Friendly Details
- Energy-Efficient Windows with Low Emissivity
- Energy-Efficient HVAC
- Energy-Efficient Insulation
- Energy-Efficient Doors
- Energy-Efficient Thermostat
Outdoor Features
- Balcony
Schools
- Twain Elementary School
- Pershing Middle School
- Bellaire High School
Utilities
- Central Heating and Cooling System
- Heating System Uses Gas
- Programmable Thermostat
- Tankless Water Heater
Community Details
- Carnegie Hms/West Clay Street Subdivision
Ownership History
Purchase Details
Home Financials for this Owner
Home Financials are based on the most recent Mortgage that was taken out on this home.Purchase Details
Home Financials for this Owner
Home Financials are based on the most recent Mortgage that was taken out on this home.Purchase Details
Similar Homes in Houston, TX
Home Values in the Area
Average Home Value in this Area
Purchase History
| Date | Type | Sale Price | Title Company |
|---|---|---|---|
| Warranty Deed | -- | Stewart Title | |
| Vendors Lien | -- | None Available | |
| Warranty Deed | -- | None Available |
Mortgage History
| Date | Status | Loan Amount | Loan Type |
|---|---|---|---|
| Previous Owner | $416,250 | New Conventional | |
| Previous Owner | $590,512 | Stand Alone Refi Refinance Of Original Loan |
Property History
| Date | Event | Price | Change | Sq Ft Price |
|---|---|---|---|---|
| 12/06/2024 12/06/24 | Rented | $3,850 | -2.5% | -- |
| 12/04/2024 12/04/24 | Under Contract | -- | -- | -- |
| 11/06/2024 11/06/24 | For Rent | $3,950 | +2.6% | -- |
| 10/31/2023 10/31/23 | Under Contract | -- | -- | -- |
| 10/30/2023 10/30/23 | Rented | $3,850 | 0.0% | -- |
| 09/21/2023 09/21/23 | Price Changed | $3,850 | -2.5% | $2 / Sq Ft |
| 08/10/2023 08/10/23 | Price Changed | $3,950 | -6.0% | $2 / Sq Ft |
| 07/25/2023 07/25/23 | For Rent | $4,200 | 0.0% | -- |
| 08/02/2022 08/02/22 | Off Market | $4,200 | -- | -- |
| 08/01/2022 08/01/22 | Rented | $4,200 | 0.0% | -- |
| 07/10/2022 07/10/22 | Under Contract | -- | -- | -- |
| 06/30/2022 06/30/22 | For Rent | $4,200 | +9.1% | -- |
| 07/14/2021 07/14/21 | For Rent | $3,850 | 0.0% | -- |
| 07/14/2021 07/14/21 | Rented | $3,850 | 0.0% | -- |
| 07/08/2021 07/08/21 | Sold | -- | -- | -- |
| 06/08/2021 06/08/21 | Pending | -- | -- | -- |
| 04/23/2021 04/23/21 | For Sale | $591,000 | -- | $231 / Sq Ft |
Tax History Compared to Growth
Tax History
| Year | Tax Paid | Tax Assessment Tax Assessment Total Assessment is a certain percentage of the fair market value that is determined by local assessors to be the total taxable value of land and additions on the property. | Land | Improvement |
|---|---|---|---|---|
| 2023 | $11,974 | $564,537 | $164,835 | $399,702 |
| 2022 | $12,804 | $581,500 | $164,835 | $416,665 |
| 2021 | $12,814 | $549,822 | $164,835 | $384,987 |
| 2020 | $13,314 | $549,822 | $164,835 | $384,987 |
| 2019 | $14,304 | $565,270 | $164,835 | $400,435 |
| 2018 | $10,725 | $542,000 | $164,835 | $377,165 |
| 2017 | $13,705 | $542,000 | $164,835 | $377,165 |
| 2016 | $7,663 | $303,066 | $164,835 | $138,231 |
| 2015 | $4,237 | $388,342 | $164,835 | $223,507 |
| 2014 | $4,237 | $164,835 | $164,835 | $0 |
Agents Affiliated with this Home
-
Okwha Birtle

Seller's Agent in 2024
Okwha Birtle
The Reyna Group
(832) 776-0640
46 Total Sales
-
Fiona Gilmour
F
Buyer's Agent in 2024
Fiona Gilmour
Keller Williams Realty Metropolitan
(281) 660-6404
9 in this area
109 Total Sales
-
Debbie Levine
D
Seller's Agent in 2023
Debbie Levine
Martha Turner Sotheby's International Realty
(713) 870-4645
21 in this area
128 Total Sales
-
Drew Pursell
D
Buyer's Agent in 2023
Drew Pursell
Martha Turner Sotheby's International Realty
(832) 434-3888
-
Mohtashim Haq
M
Seller's Agent in 2022
Mohtashim Haq
5th Stream Realty
(713) 962-3137
2 in this area
62 Total Sales
-
Debbie Silverman
D
Buyer's Agent in 2022
Debbie Silverman
Keller Williams Realty Metropolitan
(832) 830-4091
4 Total Sales
Map
Source: Houston Association of REALTORS®
MLS Number: 81187109
APN: 1338240010004
- 4001 Bellefontaine St Unit A
- 3917 Gramercy St
- 4005 Gramercy St
- 4043 Blue Bonnet Blvd
- 3859 Gramercy St
- 4035 Gramercy St
- 3810 Bellefontaine St
- 4110 Gramercy St
- 4135 Bellefontaine St
- 3731 Maroneal St
- 3706 Glen Haven Blvd
- 3719 Bellefontaine St
- 3702 Blue Bonnet Blvd
- 6722 Auden St
- 3703 Glen Haven Blvd
- 81 Crain Square Blvd
- 3851 Merrick St
- 4012 Ruskin St
- 4046 Drummond St
- 3822 Drummond St
