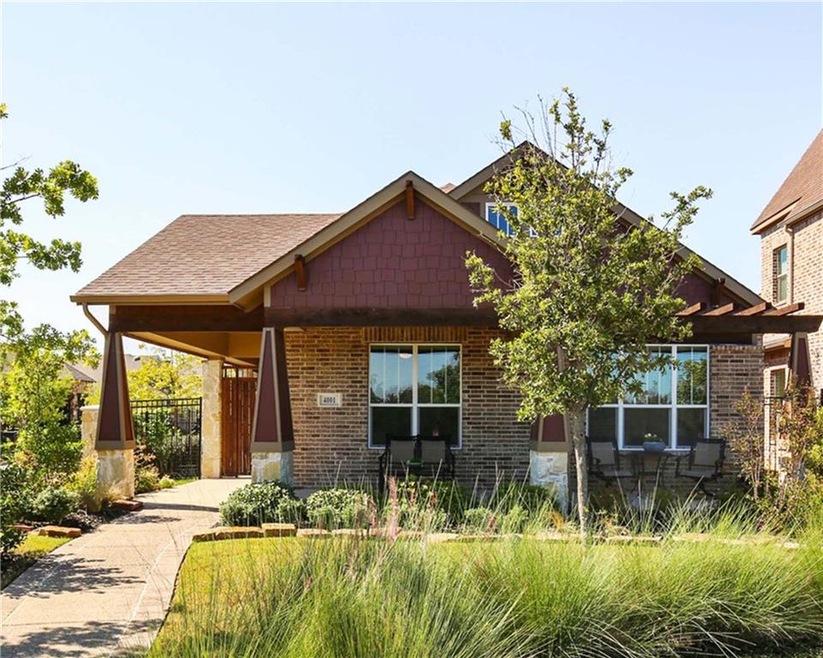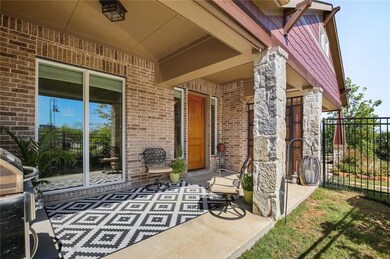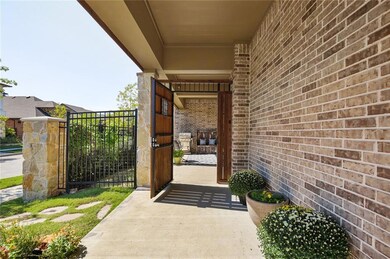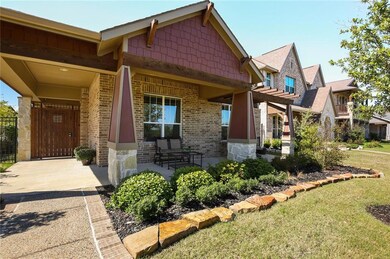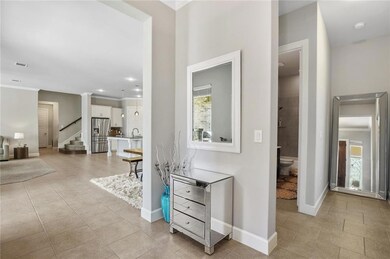
4001 Lemon Grass Way Arlington, TX 76005
Viridian NeighborhoodHighlights
- Lake View
- Craftsman Architecture
- Loft
- Viridian Elementary School Rated A+
- Adjacent to Greenbelt
- Corner Lot
About This Home
As of March 2023Modern craftsman, Cambridge built 4-3-2.5 home w coveted LAKEVIEW, 1.5 story with private entrance and loft! HOA maintains most of front yard landscaping. Home shows larger than listed square footage! Buyer can choose to convert upstairs storage room to game-room, media room, or large bedroom suite. Hidden, tranquil, jewel of a location for outdoor lovers. Work from home! 20 x 10 covered patio. Huge front porch with lake views! Tons of upgrades: iconic Craftsman touches not seen in many other homes! Large laundry, walk-in pantry, oversized 2.5 garage! Be 1 of 7 Lemon Grass Way owners lucky enough to face Melody Pond Lake! 10 mls from DFW Airport!
Home Details
Home Type
- Single Family
Est. Annual Taxes
- $13,311
Year Built
- Built in 2015
Lot Details
- 6,055 Sq Ft Lot
- Lot Dimensions are 54 x 105
- Adjacent to Greenbelt
- Wrought Iron Fence
- Aluminum or Metal Fence
- Landscaped
- Corner Lot
- Sprinkler System
HOA Fees
- $79 Monthly HOA Fees
Parking
- 2 Car Attached Garage
- Oversized Parking
- Rear-Facing Garage
Home Design
- Craftsman Architecture
- Contemporary Architecture
- Brick Exterior Construction
- Slab Foundation
- Composition Roof
- Stone Siding
Interior Spaces
- 2,560 Sq Ft Home
- 2-Story Property
- Wired For A Flat Screen TV
- Decorative Lighting
- Gas Log Fireplace
- ENERGY STAR Qualified Windows
- Loft
- Lake Views
Kitchen
- Gas Cooktop
- Microwave
- Dishwasher
- Disposal
Flooring
- Carpet
- Ceramic Tile
Bedrooms and Bathrooms
- 4 Bedrooms
- 3 Full Bathrooms
Home Security
- Burglar Security System
- Fire and Smoke Detector
Eco-Friendly Details
- Energy-Efficient Appliances
- Energy-Efficient HVAC
- Energy-Efficient Insulation
- Energy-Efficient Thermostat
Outdoor Features
- Covered patio or porch
- Rain Gutters
Schools
- Viridian Elementary School
- Harwood Middle School
- Trinity High School
Utilities
- Forced Air Zoned Heating and Cooling System
- Heating System Uses Natural Gas
- Individual Gas Meter
- High Speed Internet
- Cable TV Available
Community Details
- Association fees include full use of facilities, ground maintenance, maintenance structure, management fees
- Ccmc HOA, Phone Number (469) 246-3500
- Viridian Village 1B Subdivision
- Mandatory home owners association
Listing and Financial Details
- Legal Lot and Block 13 / 48
- Assessor Parcel Number 41624904
Ownership History
Purchase Details
Home Financials for this Owner
Home Financials are based on the most recent Mortgage that was taken out on this home.Purchase Details
Home Financials for this Owner
Home Financials are based on the most recent Mortgage that was taken out on this home.Purchase Details
Home Financials for this Owner
Home Financials are based on the most recent Mortgage that was taken out on this home.Similar Homes in the area
Home Values in the Area
Average Home Value in this Area
Purchase History
| Date | Type | Sale Price | Title Company |
|---|---|---|---|
| Deed | -- | Old Republic National Title | |
| Vendors Lien | -- | Juniper Title | |
| Vendors Lien | -- | Capital Title |
Mortgage History
| Date | Status | Loan Amount | Loan Type |
|---|---|---|---|
| Open | $165,000 | New Conventional | |
| Previous Owner | $316,500 | New Conventional | |
| Previous Owner | $320,000 | Purchase Money Mortgage | |
| Previous Owner | $315,933 | FHA | |
| Previous Owner | $217,704 | Construction |
Property History
| Date | Event | Price | Change | Sq Ft Price |
|---|---|---|---|---|
| 03/07/2023 03/07/23 | Sold | -- | -- | -- |
| 01/31/2023 01/31/23 | Pending | -- | -- | -- |
| 01/23/2023 01/23/23 | For Sale | $600,000 | 0.0% | $213 / Sq Ft |
| 01/23/2023 01/23/23 | Price Changed | $600,000 | -6.2% | $213 / Sq Ft |
| 01/17/2023 01/17/23 | Pending | -- | -- | -- |
| 01/04/2023 01/04/23 | Price Changed | $639,900 | -1.6% | $227 / Sq Ft |
| 11/07/2022 11/07/22 | Price Changed | $650,000 | -3.7% | $231 / Sq Ft |
| 11/02/2022 11/02/22 | Price Changed | $675,000 | -0.7% | $239 / Sq Ft |
| 10/27/2022 10/27/22 | For Sale | $679,900 | +70.0% | $241 / Sq Ft |
| 11/07/2018 11/07/18 | Sold | -- | -- | -- |
| 10/16/2018 10/16/18 | Pending | -- | -- | -- |
| 10/12/2018 10/12/18 | For Sale | $399,900 | -- | $156 / Sq Ft |
Tax History Compared to Growth
Tax History
| Year | Tax Paid | Tax Assessment Tax Assessment Total Assessment is a certain percentage of the fair market value that is determined by local assessors to be the total taxable value of land and additions on the property. | Land | Improvement |
|---|---|---|---|---|
| 2024 | $13,311 | $588,500 | $96,588 | $491,912 |
| 2023 | $12,028 | $589,615 | $96,588 | $493,027 |
| 2022 | $12,162 | $457,593 | $96,592 | $361,001 |
| 2021 | $11,544 | $404,049 | $80,000 | $324,049 |
| 2020 | $11,153 | $387,147 | $80,000 | $307,147 |
| 2019 | $11,694 | $396,360 | $76,000 | $320,360 |
| 2018 | $10,763 | $370,065 | $66,500 | $303,565 |
| 2017 | $10,212 | $336,423 | $70,000 | $266,423 |
| 2016 | $7,039 | $231,893 | $70,000 | $161,893 |
| 2015 | $2,024 | $52,500 | $52,500 | $0 |
| 2014 | $2,024 | $52,500 | $52,500 | $0 |
Agents Affiliated with this Home
-
Lori Johnson Hansen

Seller's Agent in 2023
Lori Johnson Hansen
RE/MAX
(817) 319-9116
5 in this area
168 Total Sales
-
Mohammed Bari
M
Buyer's Agent in 2023
Mohammed Bari
JPAR - Plano
(214) 952-4807
3 in this area
71 Total Sales
-
Ashli Alexander

Seller's Agent in 2018
Ashli Alexander
LUX1
(817) 522-1818
11 in this area
17 Total Sales
-
John Pollock

Buyer's Agent in 2018
John Pollock
RE/MAX
1 in this area
314 Total Sales
Map
Source: North Texas Real Estate Information Systems (NTREIS)
MLS Number: 13953147
APN: 41624904
- 4016 Jasmine Fox Ln
- 1027 Winter Fire Way
- 1110 Amber Rose Way
- 1100 Badger Vine Ln
- 1217 Harris Hawk Way
- 1009 Winter Fire Way
- 4209 Briar Rose Way
- 1001 Winter Fire Way
- 1019 Ivy Charm Way
- 3922 Canton Jade Way
- 3809 Canton Jade Way
- 4207 Pearl Crescent Ln
- 3825 Cascade Sky Dr
- 4207 Peach Blossom Dr
- 1003 Lone Ivory Trail
- 4205 Meadow Hawk Dr
- 1200 Bull Valley Way
- 1205 Bull Valley Way
- 905 Crystal Oak Ln
- 1306 Blue Lake Blvd
