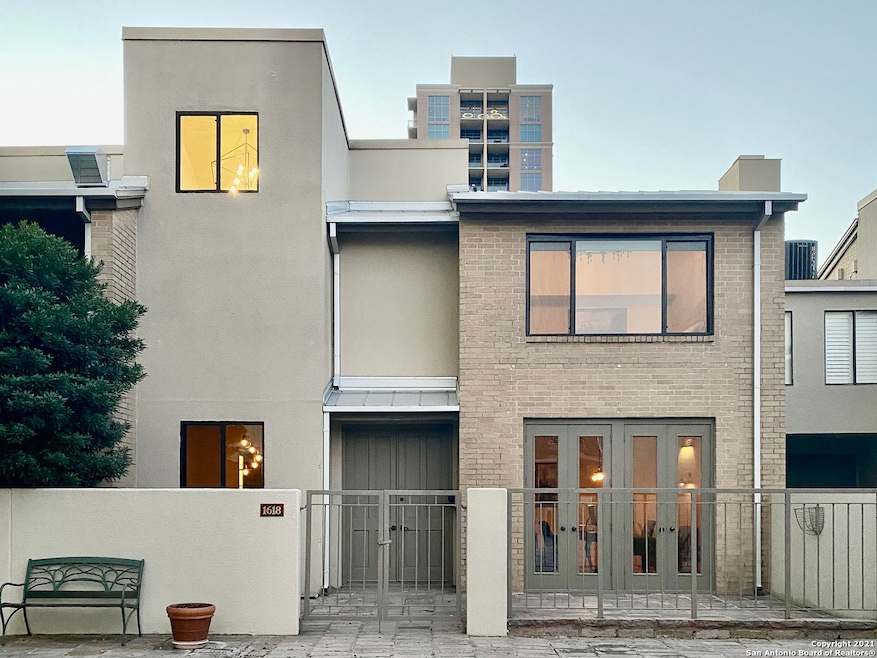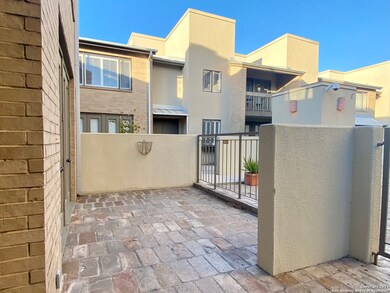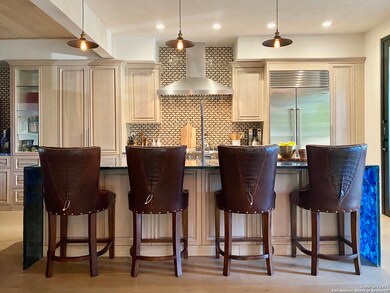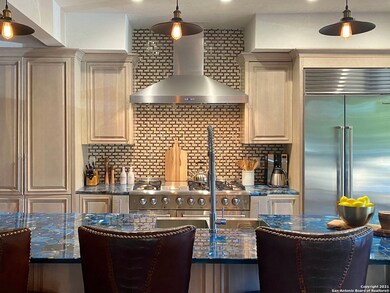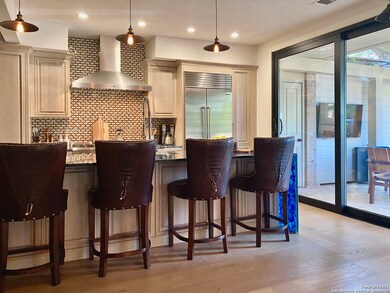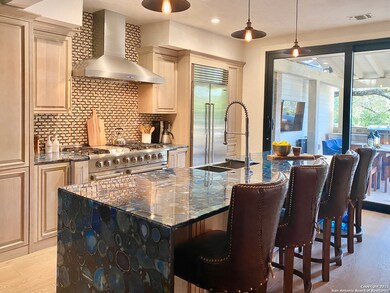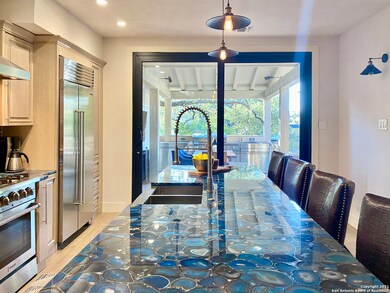Highlights
- Custom Closet System
- Solid Surface Countertops
- Central Heating and Cooling System
- Wood Flooring
- Eat-In Kitchen
About This Home
Absolutely stunning newly remodeled Townhome with premium finishes in highly sought after Terrell Hills. Included is 24 hour security and all bills paid, utilities, water. electric, gas. Flex third bedroom for an office. Pool/Gym access. Full outdoor kitchen. Custom features include: wood floors throughout, Custom ceiling treatments in all rooms, Gourmet kitchen appliances, covered out door patio, imported exotic Agate counter tops, hand troweled and Venetian plastered walls throughout. Ready for occupancy.
Home Details
Home Type
- Single Family
Est. Annual Taxes
- $6,150
Year Built
- Built in 1976
Home Design
- Roof Vent Fans
- Stucco
Interior Spaces
- 2,299 Sq Ft Home
- 2-Story Property
- Window Treatments
- Family Room with Fireplace
- Wood Flooring
- Fire and Smoke Detector
- Washer Hookup
Kitchen
- Eat-In Kitchen
- Dishwasher
- Solid Surface Countertops
- Disposal
Bedrooms and Bathrooms
- 3 Bedrooms
- Custom Closet System
- 3 Full Bathrooms
Schools
- Hawthorne Elementary School
- Mark T Middle School
- Fox Tech High School
Utilities
- Central Heating and Cooling System
- Heating System Uses Natural Gas
- Cable TV Available
Community Details
- Built by Callaway
Listing and Financial Details
- Assessor Parcel Number 060151001618
Map
About This Building
Source: San Antonio Board of REALTORS®
MLS Number: 1818508
APN: 06015-100-1618
- 4001 N New Braunfels Ave Unit 606
- 4001 N New Braunfels Ave Unit 604-A
- 4001 N New Braunfels Ave Unit 106
- 4001 N New Braunfels Ave Unit 1618
- 4001 N New Braunfels Ave Unit 904
- 4001 N New Braunfels Ave Unit 508
- 162 Davis Ct
- 126 Groveland Place
- 159 Davis Ct Unit 102
- 4242 Broadway St Unit 1001
- 4242 Broadway St Unit 2001
- 4242 Broadway St Unit 1505
- 4242 Broadway St Unit 902
- 4242 Broadway St Unit 504
- 4242 Broadway St Unit 1404
- 147 Perry Ct
- 315 Carnahan St
- 306 Carnahan St
- 220 Pershing Ave
- 314 Pershing Ave
