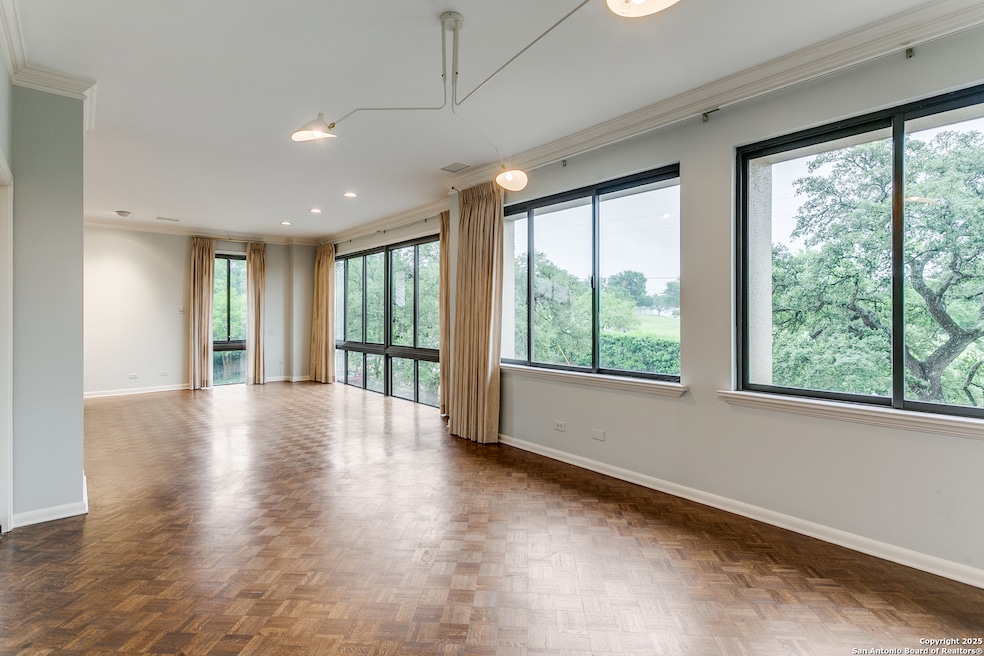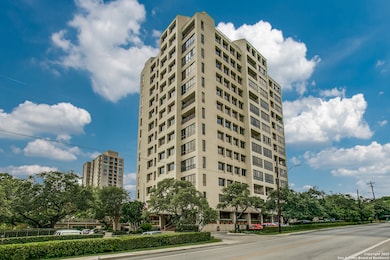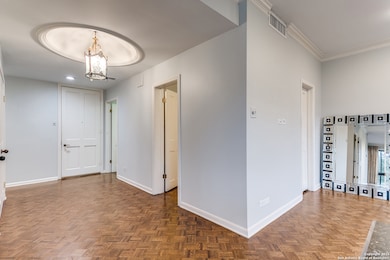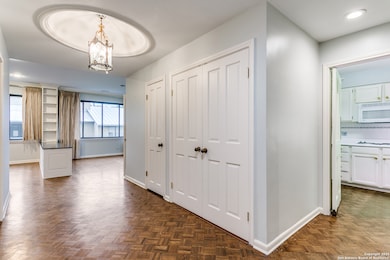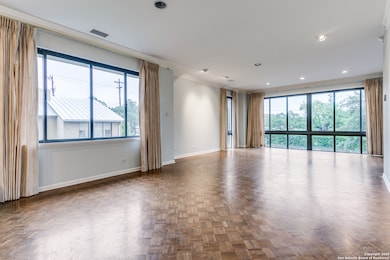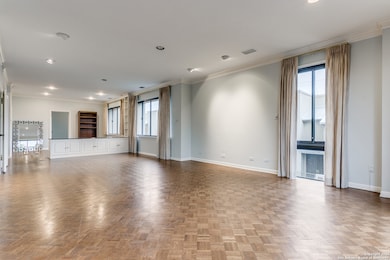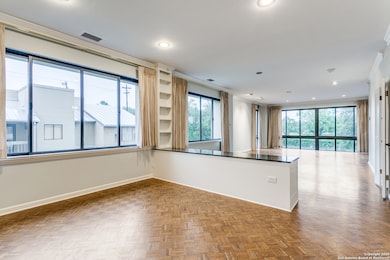
Estimated payment $4,729/month
Highlights
- All Bedrooms Downstairs
- Wood Flooring
- Formal Dining Room
- Open Floorplan
- Two Living Areas
- Wet Bar
About This Home
MOTIVATED SELLER! Enjoy beautiful views of the San Antonio Country Club golf course from this open and spacious unit. The generous floor plan features parquet floors, expansive living areas, and a built-in wet bar-perfect for entertaining guests. The primary suite also overlooks the golf course and includes a large bathroom with a double vanity and separate shower and tub. Storage abounds with multiple closets, including a cedar-lined closet for added luxury. Also included are 3 parking spaces in the garage.
Listing Agent
Erin Wolff
Phyllis Browning Company Listed on: 05/12/2025
Property Details
Home Type
- Condominium
Year Built
- Built in 1976
HOA Fees
- $2,861 Monthly HOA Fees
Parking
- 3 Car Garage
Home Design
- Slab Foundation
- Stucco
Interior Spaces
- 2,255 Sq Ft Home
- Open Floorplan
- Wet Bar
- Ceiling Fan
- Chandelier
- Window Treatments
- Two Living Areas
- Formal Dining Room
- Inside Utility
Kitchen
- Cooktop
- Dishwasher
- Disposal
Flooring
- Wood
- Carpet
Bedrooms and Bathrooms
- 2 Bedrooms
- All Bedrooms Down
Laundry
- Laundry Room
- Laundry on main level
- Washer Hookup
Schools
- Lamar Elementary School
- Mark T Middle School
- Fox Tech High School
Utilities
- Central Heating and Cooling System
Community Details
- 4001 Council Of Co Owners Association
- Mandatory home owners association
- 15-Story Property
Listing and Financial Details
- Legal Lot and Block 202 / 100
- Assessor Parcel Number 060151002020
Map
About This Building
Home Values in the Area
Average Home Value in this Area
Tax History
| Year | Tax Paid | Tax Assessment Tax Assessment Total Assessment is a certain percentage of the fair market value that is determined by local assessors to be the total taxable value of land and additions on the property. | Land | Improvement |
|---|---|---|---|---|
| 2025 | $10,416 | $426,850 | $73,530 | $353,320 |
| 2024 | $10,416 | $426,850 | $73,530 | $353,320 |
| 2023 | $10,416 | $426,850 | $73,530 | $353,320 |
| 2022 | $11,297 | $416,920 | $57,080 | $359,840 |
| 2021 | $11,729 | $419,800 | $57,080 | $362,720 |
| 2020 | $11,911 | $360,000 | $57,080 | $302,920 |
| 2019 | $12,044 | $420,230 | $57,080 | $363,150 |
| 2018 | $12,207 | $430,190 | $57,080 | $373,110 |
| 2017 | $12,142 | $430,190 | $57,080 | $373,110 |
| 2016 | $11,582 | $410,360 | $51,600 | $358,760 |
| 2015 | -- | $385,630 | $112,230 | $273,400 |
| 2014 | -- | $367,270 | $0 | $0 |
Property History
| Date | Event | Price | Change | Sq Ft Price |
|---|---|---|---|---|
| 08/18/2025 08/18/25 | For Rent | $3,500 | 0.0% | -- |
| 06/18/2025 06/18/25 | Price Changed | $290,000 | -10.8% | $129 / Sq Ft |
| 06/13/2025 06/13/25 | Price Changed | $325,000 | -15.6% | $144 / Sq Ft |
| 05/12/2025 05/12/25 | For Sale | $385,000 | -3.5% | $171 / Sq Ft |
| 05/23/2019 05/23/19 | Off Market | -- | -- | -- |
| 02/21/2019 02/21/19 | Sold | -- | -- | -- |
| 01/22/2019 01/22/19 | Pending | -- | -- | -- |
| 12/04/2018 12/04/18 | For Sale | $399,000 | -- | $177 / Sq Ft |
Purchase History
| Date | Type | Sale Price | Title Company |
|---|---|---|---|
| Vendors Lien | -- | None Available | |
| Warranty Deed | -- | Alamo Title | |
| Vendors Lien | -- | Alamo Title |
Mortgage History
| Date | Status | Loan Amount | Loan Type |
|---|---|---|---|
| Open | $175,000 | Unknown | |
| Closed | $175,000 | Adjustable Rate Mortgage/ARM | |
| Previous Owner | $200,000 | Purchase Money Mortgage |
Similar Homes in the area
Source: San Antonio Board of REALTORS®
MLS Number: 1866023
APN: 06015-100-2020
- 4001 N New Braunfels Ave Unit 1100A
- 4001 N New Braunfels Ave Unit 804-A
- 4001 N New Braunfels Ave Unit 606
- 4001 N New Braunfels Ave Unit 604-A
- 4001 N New Braunfels Ave Unit 106
- 4001 N New Braunfels Ave Unit 904
- 162 Davis Ct
- 126 Groveland Place
- 159 Davis Ct Unit 102
- 4242 Broadway St Unit 1001
- 4242 Broadway St Unit 2001
- 4242 Broadway St Unit 1505
- 4242 Broadway St Unit 504
- 147 Perry Ct
- 158 Katherine Ct Unit B
- 119 Carnahan St
- 220 Pershing Ave
- 410 Pershing Ave
- 137 Katherine Ct Unit B
- 515 Queen Anne Ct
- 4001 N New Braunfels Ave Unit 1624C
- 4001 N New Braunfels Ave Unit 14c
- 219 Allensworth St
- 221 Allensworth St
- 4242 Broadway St Unit 3208
- 122 Davis Ct
- 4242 Broadway St Unit 1401
- 152 Harrigan Ct Unit 6
- 531 Queen Anne Ct
- 504 Elmhurst Ave Unit 1
- 128 Elizabeth Rd
- 168 Barilla Plaza Unit 202
- 119 Andrews
- 222 Funston Place
- 215 Claremont Ave Unit 102
- 117 Marcia Place
- 218 Claremont Unit 1
- 327 Natalen Ave
- 143 Lucas St Unit 102
- 115 Claremont Ave Unit 4
