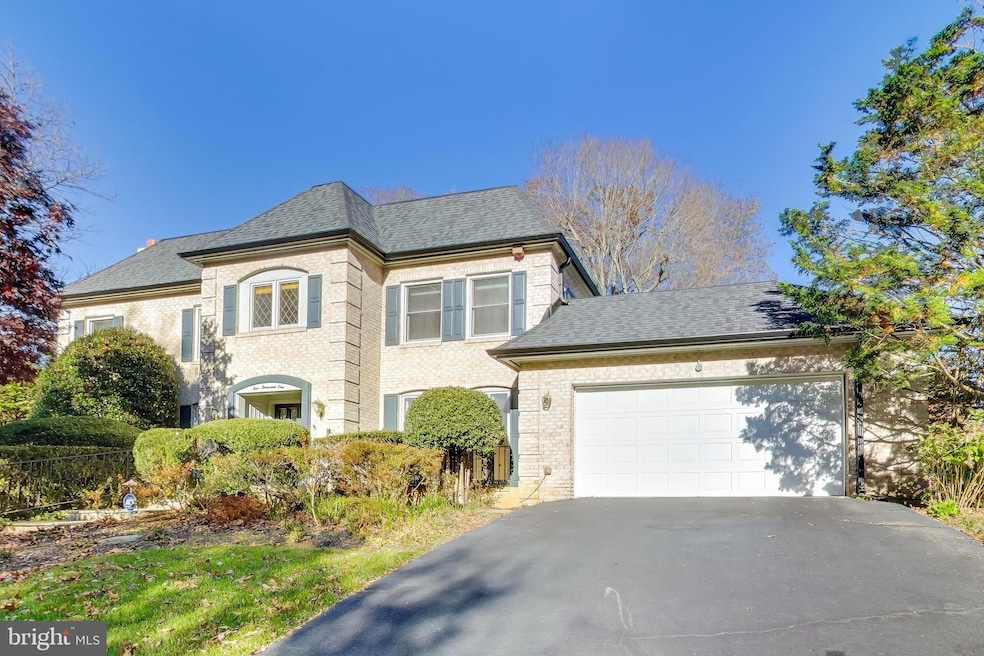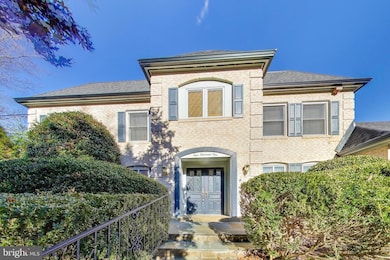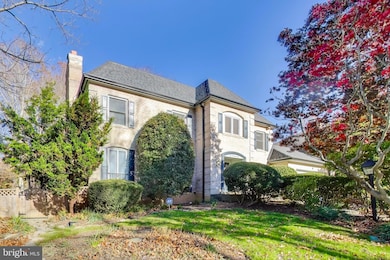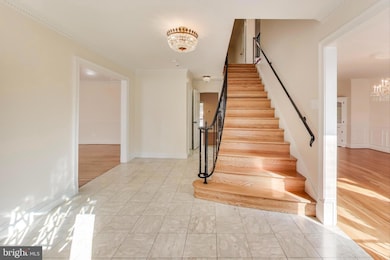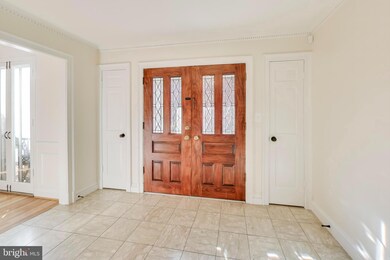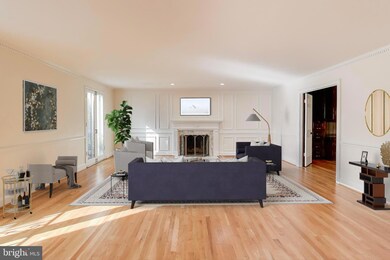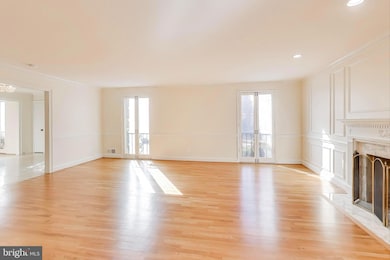
4001 N Ridgeview Rd Arlington, VA 22207
Chain Bridge Forest NeighborhoodHighlights
- Gourmet Country Kitchen
- Curved or Spiral Staircase
- Traditional Floor Plan
- Jamestown Elementary School Rated A
- Colonial Architecture
- Wood Flooring
About This Home
Nestled in prestigious Chain Bridge Forest, this exquisitely maintained Colonial home offers a harmonious blend of luxury and comfort just one mile from Chain Bridge. With five spacious bedrooms and four and a half bathrooms, this home is designed for both relaxation and entertaining. Step inside to discover a world of refined interiors, where crown moldings and recessed lighting create an inviting ambiance. The gourmet kitchen is a chef's dream, featuring upgraded countertops, a double wall oven, and a convenient pantry, all with beautiful natural light overlooking the landscaped backyard. Enjoy cozy evenings by one of the four stunning fireplaces, crafted from brick, wood, and stone, each adding a unique charm to the home. The primary suite is a true retreat, boasting a luxurious bathroom complete with a jetted tub and a walk-in shower, ensuring a spa-like experience at home. Additional features include built-ins, a large walk-in cedar closet, endless storage space and a traditional floor plan that enhances the home's functionality. The fully finished basement, with a side entrance and ample windows, offers endless entertaining possibilities, with a high ceilings, a large bar and a separate game room. Outside, the meticulously landscaped lot spans 0.27 acres, providing a serene backdrop for outdoor gatherings or quiet moments of reflection. The attached garage accommodates two vehicles, with additional driveway space for guests. This property is available for lease immediately with flexible terms ranging from 12 to 18 months. The home is conveniently located within 10 miles of the National airport and less than a mile from the DC line, making it ideal for those who value access to all parts of the DMV. Experience the lifestyle this remarkable residence offers, where every detail has been thoughtfully curated for your comfort and enjoyment. Embrace the opportunity to call this luxurious property your home.
Listing Agent
(571) 345-6356 sarah@pateraproperties.com Patera Properties License #0225258468 Listed on: 11/18/2025
Co-Listing Agent
(703) 981-2524 misty@clickandpickrealty.com Patera Properties License #0225071642
Home Details
Home Type
- Single Family
Est. Annual Taxes
- $14,744
Year Built
- Built in 1970
Lot Details
- 0.27 Acre Lot
- Back Yard Fenced
- Landscaped
- Property is in excellent condition
- Property is zoned R-10
Parking
- 2 Car Direct Access Garage
- 2 Driveway Spaces
- Parking Storage or Cabinetry
- Front Facing Garage
- Garage Door Opener
Home Design
- Colonial Architecture
- Brick Exterior Construction
- Slab Foundation
Interior Spaces
- 3,737 Sq Ft Home
- Property has 3 Levels
- Traditional Floor Plan
- Curved or Spiral Staircase
- Built-In Features
- Bar
- Crown Molding
- Ceiling Fan
- Skylights
- Recessed Lighting
- 4 Fireplaces
- Wood Burning Fireplace
- Stone Fireplace
- Brick Fireplace
- Stained Glass
- Entrance Foyer
- Great Room
- Family Room Off Kitchen
- Living Room
- Breakfast Room
- Formal Dining Room
- Den
- Library
- Game Room
- Workshop
- Solarium
- Screened Porch
- Utility Room
- Wood Flooring
Kitchen
- Gourmet Country Kitchen
- Built-In Double Oven
- Cooktop
- Microwave
- Dishwasher
- Upgraded Countertops
- Disposal
Bedrooms and Bathrooms
- 5 Bedrooms
- En-Suite Bathroom
- Cedar Closet
- Walk-In Closet
- Hydromassage or Jetted Bathtub
- Walk-in Shower
Laundry
- Laundry Room
- Laundry on main level
- Front Loading Dryer
- Front Loading Washer
- Laundry Chute
Finished Basement
- Walk-Out Basement
- Side Basement Entry
- Workshop
- Basement Windows
Schools
- Jamestown Elementary School
- Williamsburg Middle School
- Yorktown High School
Utilities
- Forced Air Heating and Cooling System
- Natural Gas Water Heater
Listing and Financial Details
- Residential Lease
- Security Deposit $7,500
- Tenant pays for exterior maintenance, all utilities
- Rent includes hoa/condo fee
- No Smoking Allowed
- 12-Month Min and 18-Month Max Lease Term
- Available 11/21/25
- $45 Application Fee
- Assessor Parcel Number 03-003-100
Community Details
Overview
- No Home Owners Association
- Chain Bridge Forest Subdivision
- Property Manager
Pet Policy
- Dogs Allowed
Map
About the Listing Agent
Sarah's Other Listings
Source: Bright MLS
MLS Number: VAAR2066166
APN: 03-003-100
- 4054 41st St N
- 4021 N Richmond St
- 4019 N Randolph St
- 1468 Highwood Dr
- 5908 Calla Dr
- 400 Chain Bridge Rd
- 5909 Calla Dr
- 4283 38th St N
- 681 Chain Bridge Rd
- 681 A Chain Bridge
- 681-B Chain Bridge Rd
- 3941 N Glebe Rd
- 1501 Woodacre Dr
- 1538 Forest Ln
- 3922 N Glebe Rd
- 1441 Woodacre Dr
- 3654 N Oakland St
- 5950 Woodacre Ct
- 1429 Ironwood Dr
- 5813 Bent Twig Rd
- 4033 41st St N
- 4418 N Old Glebe Rd
- 4140 41st St N
- 3858 N Tazewell St
- 3867 N Chesterbrook Rd
- 3920 N Woodstock St
- 3717 N Glebe Rd
- 1434 Kirby Rd
- 3420 N Glebe Rd
- 2936 N Oxford St
- 4706 32nd St N
- 855 Dolley Madison Blvd
- 2810 N Glade St NW
- 5112 Macarthur Blvd NW Unit 201
- 5112 Macarthur Blvd NW Unit 110
- 5305 Dana Place NW Unit 1
- 5305 Dana Place NW Unit 4
- 5134 #1 Fulton St NW
- 5107 Macarthur Blvd NW
- 2927 Arizona Ave NW
