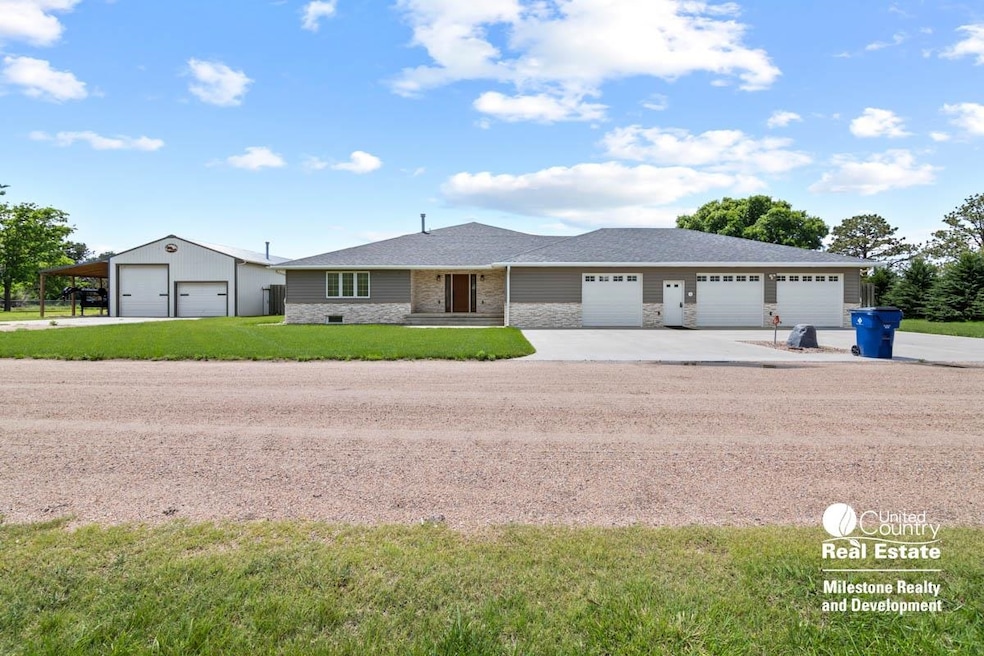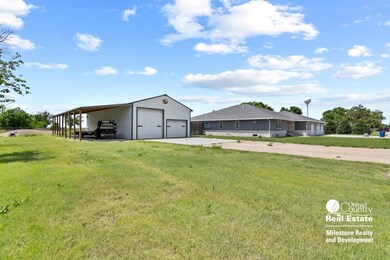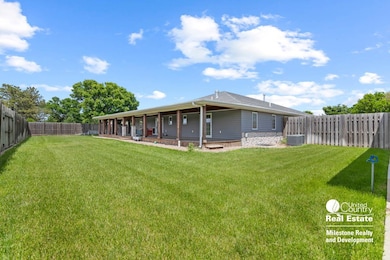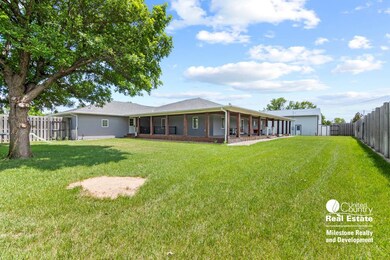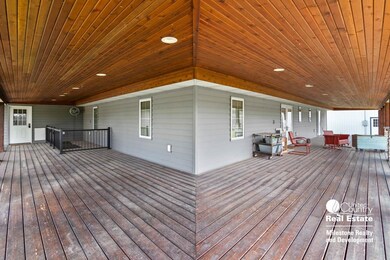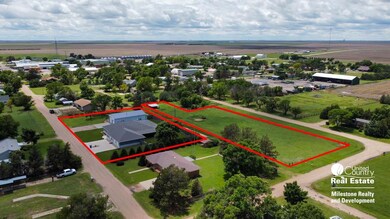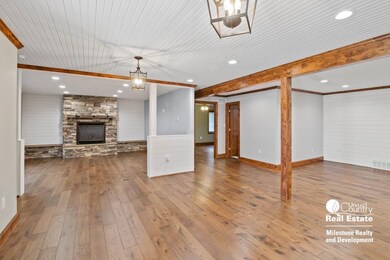Estimated payment $3,496/month
Highlights
- No HOA
- Soaking Tub
- Covered Deck
- Covered Patio or Porch
- Wet Bar
- Walk-In Closet
About This Home
Magnificent 5-bedroom, 4-bath, 6,725-SqFt Residence located at 4001 N. Sycamore St. in Healy, Kansas. This aspirational home boasts a breathtaking rustic kitchen / dining room, three bedrooms, three bathrooms, two offices, a den with gas fireplace, and a large laundry room that includes a dog wash station all on the main floor. The kitchen features rich wooden cabinetry, state-of-the art appliances and a show-stopping granite island that creates a culinary paradise that will inspire your inner chef! -- Gourmet Kitchen with Modern Amenities -- The expansive living areas feature warm, inviting hardwood floors and soaring ceilings, creating an atmosphere of grandeur and comfort. The primary bedroom, at a generous 310 sq. ft., promises a private retreat for ultimate relaxation, complete with a private en-suite bathroom featuring a soaking tub, walk-in shower, dual vanities, and a generous walk-in closet. With two dedicated office spaces and the fiber-optic internet connection, this home caters to today's work-from-home needs without compromising on style. -- Luxury Open-Concept Living w/ Expansive Primary Suite -- Entertain in style in the family room or formal living room, each designed to impress. The oversized 3-car attached garage along with the detached shop building and ample utility spaces ensure that practicality is never sacrificed for beauty. This home is not just a place to live; it's a statement of success, a testament to your achievements, and a promise of the lifestyle you've always dreamed of! -- Modern Gun Vault / Tornado Shelter -- The basement of this home features a large family room with built-in bar, a large gun vault / tornado shelter, two bedrooms, a bathroom, and several large utility / mechanical closets. The gun vault is encased in 24” of concrete and features a vault / panic room door that will protect you and your family in case of emergency. -- Outdoor Oasis in Rural Western Kansas -- This home was originally built in 1960, then completely remodeled in 2015, and provides ample room for family, guests, or multi-generational living. Additional flexible spaces can serve as a home office, gym, or playroom. From the thoughtfully designed interior to the expansive outdoor space, every detail has been crafted for comfort and enjoyment. Whether you’re hosting family gatherings, working from home, or simply relaxing in the quiet of rural Kansas, this home offers endless possibilities. -- Large Lot for Outdoor Living -- Located in the quiet, friendly community of Healy, this home offers the best of rural living with Scott City just 20 minutes away and Garden City within an hour’s drive. This house sits on a total of 2.1± acres of land and the backyard features an extra tall privacy fence that surrounds the expansive covered back porch that is setup for outdoor entertaining.
Listing Agent
Brian Rose
Milestone Realty and Development License #00226292 Listed on: 05/29/2025
Home Details
Home Type
- Single Family
Est. Annual Taxes
- $4,249
Year Built
- Built in 1960
Lot Details
- 2.1 Acre Lot
- Wood Fence
- Sprinkler System
Parking
- 4 Car Garage
Home Design
- Brick Exterior Construction
- Composition Roof
- Metal Roof
Interior Spaces
- 1-Story Property
- Wet Bar
- Ceiling Fan
- Gas Fireplace
- Living Room
- Combination Kitchen and Dining Room
- Laminate Flooring
- Natural lighting in basement
Kitchen
- Microwave
- Dishwasher
- Disposal
Bedrooms and Bathrooms
- 5 Bedrooms
- Walk-In Closet
- Soaking Tub
Laundry
- Laundry Room
- Laundry on main level
- Sink Near Laundry
- 220 Volts In Laundry
Home Security
- Storm Doors
- Fire and Smoke Detector
Outdoor Features
- Covered Deck
- Covered Patio or Porch
- Storm Cellar or Shelter
Schools
- Dighton Elementary School
- Dighton High School
Utilities
- Forced Air Heating and Cooling System
- Heating System Uses Natural Gas
- Water Purifier
- Water Softener is Owned
Community Details
- No Home Owners Association
Listing and Financial Details
- Assessor Parcel Number 0510520304007003000
Map
Home Values in the Area
Average Home Value in this Area
Tax History
| Year | Tax Paid | Tax Assessment Tax Assessment Total Assessment is a certain percentage of the fair market value that is determined by local assessors to be the total taxable value of land and additions on the property. | Land | Improvement |
|---|---|---|---|---|
| 2025 | $4,106 | $40,487 | $889 | $39,598 |
| 2024 | $3,986 | $29,394 | $836 | $28,558 |
| 2023 | -- | $26,721 | $836 | $25,885 |
| 2022 | $0 | $23,438 | $836 | $22,602 |
| 2021 | -- | $22,678 | $836 | $21,842 |
| 2020 | -- | -- | $869 | $21,203 |
| 2019 | -- | -- | $869 | $15,405 |
| 2018 | -- | -- | $869 | $15,162 |
| 2017 | -- | -- | $869 | $13,270 |
| 2016 | -- | -- | $869 | $13,270 |
| 2015 | -- | -- | $869 | $7,033 |
| 2014 | -- | -- | $869 | $7,033 |
Property History
| Date | Event | Price | List to Sale | Price per Sq Ft |
|---|---|---|---|---|
| 09/16/2025 09/16/25 | Price Changed | $595,000 | -4.7% | $88 / Sq Ft |
| 05/29/2025 05/29/25 | For Sale | $624,500 | -- | $93 / Sq Ft |
Purchase History
| Date | Type | Sale Price | Title Company |
|---|---|---|---|
| Warranty Deed | -- | -- | |
| Deed | $139,000 | -- |
Source: South Central Kansas MLS
MLS Number: 656775
APN: 052-03-0-40-07-003.00-0
