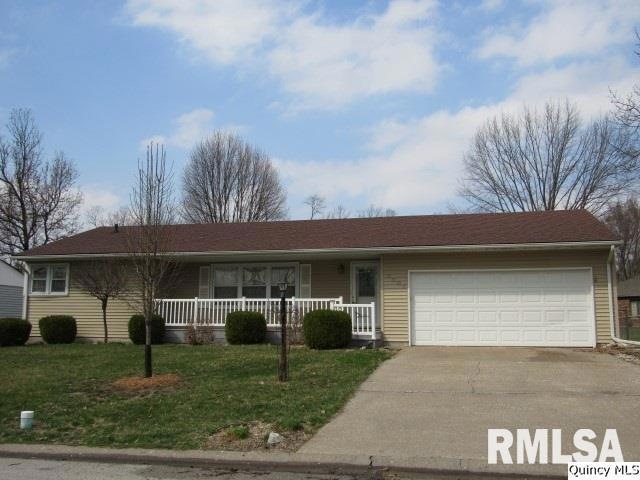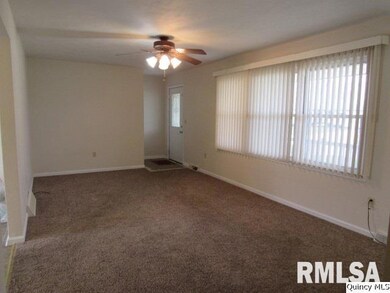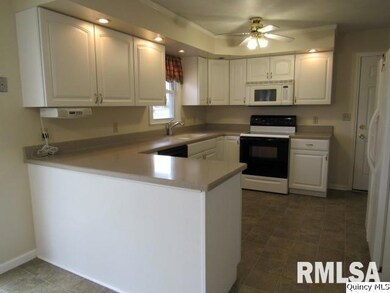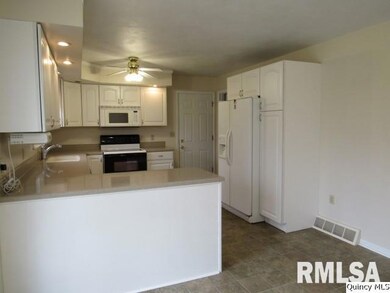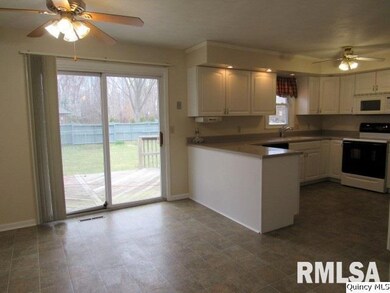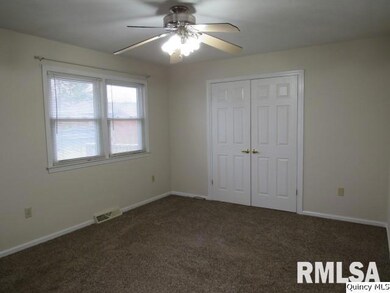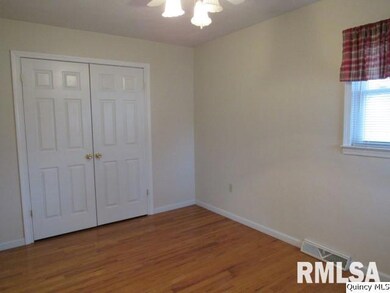
$174,500
- 3 Beds
- 1.5 Baths
- 2,468 Sq Ft
- 728 N 22nd St
- Quincy, IL
Very well maintained 3 bedroom, 1.5 bath bungalow on a beautiful corner lot and centrally located within town! Ready to move into and has lots of charm and character. Beautiful hardwood floors that were refinished around 10 years ago. Partially finished basement. The upstairs makes a very large bedroom or could be a family room. The durable metal shingle roof provides long lasting life and
Joe Mays Mays LLC REALTORS
