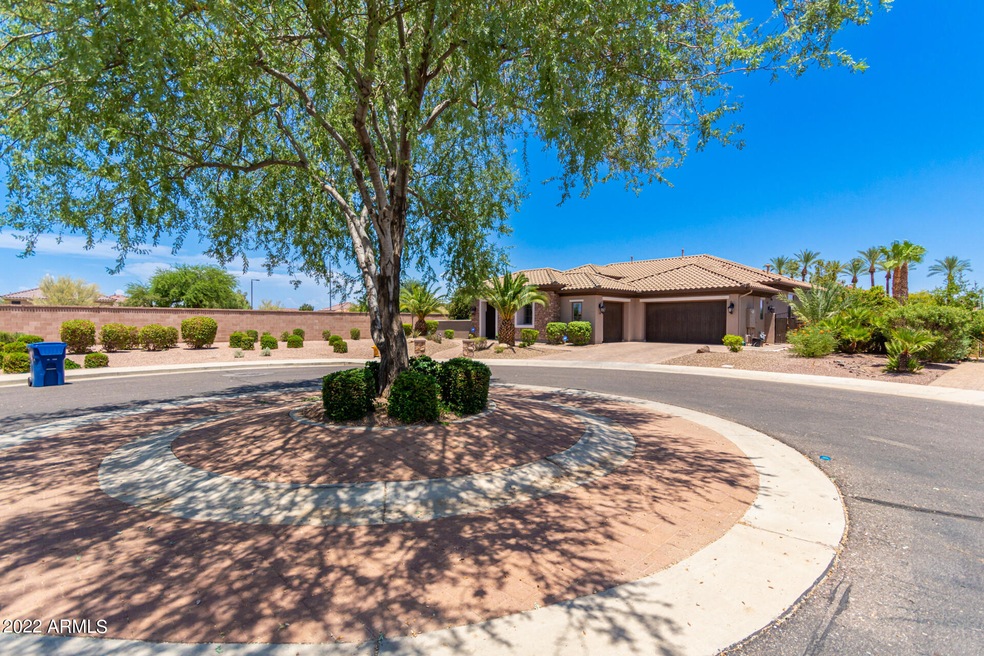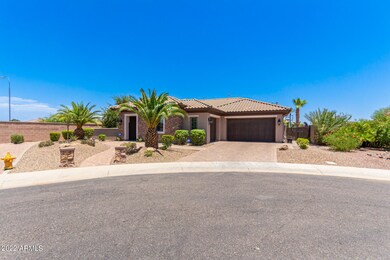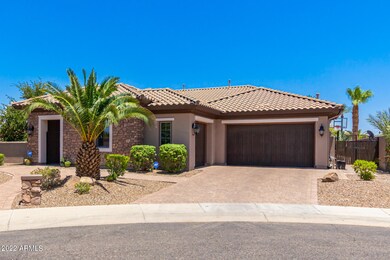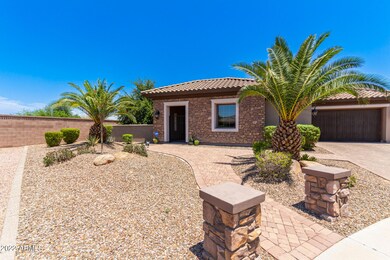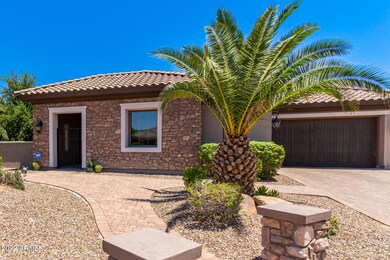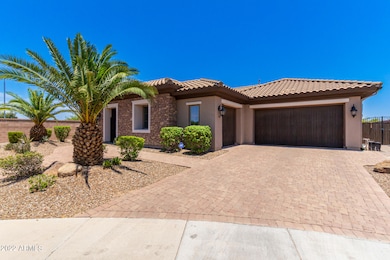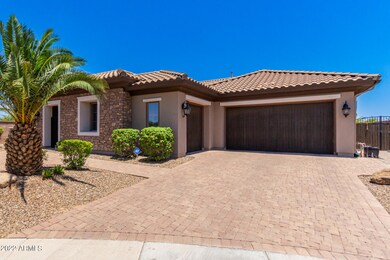
4001 S Welch Ct Chandler, AZ 85248
Ocotillo NeighborhoodHighlights
- Transportation Service
- Private Pool
- Community Lake
- Fulton Elementary School Rated A
- 0.3 Acre Lot
- Granite Countertops
About This Home
As of March 2023Nestled in Chandlers most popular community of Aegean Cove in Fulton Ranch. You will see and feel the quality when you pull up drive into the cul-de-sac. You enter through a courtyard with brick pavers. Once inside, you will be impressed with the the wood floors and designer walls throughout the home. Kitchen has staggered Maple Cabinets with glazed stain, wall oven and gas cook top, center island and granite counters. You will love the sink and cabinets in the laundry room. Home is wired for security and surround sound. The large master suite is the perfect place to relax after a long day. Master bath had separate tub and shower and dual sinks.
3 more bedrooms and den complete the home. Loaded with design features like columns, arches and 12' coffer ceilings. The backyard is made for entertaining - gather on the patios or out by the pool. This home has a 3 car garage with entrance to the courtyard and side yard. So many features to this amazing floor plan it is a true must see.
Last Agent to Sell the Property
Cactus Mountain Properties, LLC License #SA559255000 Listed on: 07/28/2022

Home Details
Home Type
- Single Family
Est. Annual Taxes
- $5,733
Year Built
- Built in 2010
Lot Details
- 0.3 Acre Lot
- Desert faces the front of the property
- Cul-De-Sac
- Block Wall Fence
- Sprinklers on Timer
- Grass Covered Lot
HOA Fees
- $185 Monthly HOA Fees
Parking
- 3 Car Garage
Home Design
- Wood Frame Construction
- Tile Roof
- Stucco
Interior Spaces
- 3,549 Sq Ft Home
- 1-Story Property
- Ceiling height of 9 feet or more
- Double Pane Windows
- ENERGY STAR Qualified Windows
Kitchen
- Eat-In Kitchen
- Breakfast Bar
- Gas Cooktop
- Built-In Microwave
- Kitchen Island
- Granite Countertops
Flooring
- Carpet
- Tile
Bedrooms and Bathrooms
- 4 Bedrooms
- Primary Bathroom is a Full Bathroom
- 3.5 Bathrooms
- Dual Vanity Sinks in Primary Bathroom
- Bathtub With Separate Shower Stall
Outdoor Features
- Private Pool
- Covered patio or porch
Location
- Property is near a bus stop
Schools
- Ira A. Fulton Elementary School
- Bogle Junior High School
- Hamilton High School
Utilities
- Zoned Heating and Cooling System
- Heating System Uses Natural Gas
Listing and Financial Details
- Tax Lot 23
- Assessor Parcel Number 303-47-790
Community Details
Overview
- Association fees include ground maintenance
- Ccmc Property Mgmt Association, Phone Number (833) 301-4538
- Built by Fulton Homes
- Fulton Ranch Subdivision
- Community Lake
Amenities
- Transportation Service
Recreation
- Community Playground
- Bike Trail
Ownership History
Purchase Details
Purchase Details
Purchase Details
Home Financials for this Owner
Home Financials are based on the most recent Mortgage that was taken out on this home.Purchase Details
Purchase Details
Home Financials for this Owner
Home Financials are based on the most recent Mortgage that was taken out on this home.Similar Homes in Chandler, AZ
Home Values in the Area
Average Home Value in this Area
Purchase History
| Date | Type | Sale Price | Title Company |
|---|---|---|---|
| Interfamily Deed Transfer | -- | None Available | |
| Interfamily Deed Transfer | -- | None Available | |
| Interfamily Deed Transfer | -- | Security Title Agency | |
| Warranty Deed | $575,000 | Security Title Agency | |
| Interfamily Deed Transfer | -- | American Title Service Agenc | |
| Special Warranty Deed | $449,000 | First American Title Ins Co | |
| Cash Sale Deed | $287,061 | First American Title Ins Co |
Mortgage History
| Date | Status | Loan Amount | Loan Type |
|---|---|---|---|
| Open | $411,000 | New Conventional | |
| Closed | $417,000 | New Conventional | |
| Previous Owner | $404,100 | New Conventional |
Property History
| Date | Event | Price | Change | Sq Ft Price |
|---|---|---|---|---|
| 03/28/2023 03/28/23 | Sold | $1,030,000 | -6.4% | $290 / Sq Ft |
| 02/27/2023 02/27/23 | Pending | -- | -- | -- |
| 10/12/2022 10/12/22 | Price Changed | $1,100,000 | -8.3% | $310 / Sq Ft |
| 07/18/2022 07/18/22 | For Sale | $1,200,000 | +108.7% | $338 / Sq Ft |
| 12/10/2014 12/10/14 | Sold | $575,000 | -4.8% | $162 / Sq Ft |
| 11/13/2014 11/13/14 | Pending | -- | -- | -- |
| 11/10/2014 11/10/14 | Price Changed | $604,000 | -0.2% | $170 / Sq Ft |
| 11/04/2014 11/04/14 | Price Changed | $605,000 | -1.6% | $170 / Sq Ft |
| 10/27/2014 10/27/14 | Price Changed | $615,000 | +1.0% | $173 / Sq Ft |
| 10/17/2014 10/17/14 | Price Changed | $609,000 | -1.0% | $172 / Sq Ft |
| 10/06/2014 10/06/14 | For Sale | $615,000 | 0.0% | $173 / Sq Ft |
| 10/06/2014 10/06/14 | Price Changed | $615,000 | +7.0% | $173 / Sq Ft |
| 09/08/2014 09/08/14 | Off Market | $575,000 | -- | -- |
| 04/30/2014 04/30/14 | Rented | $3,200 | +10.3% | -- |
| 04/16/2014 04/16/14 | Under Contract | -- | -- | -- |
| 03/13/2014 03/13/14 | For Rent | $2,900 | 0.0% | -- |
| 03/13/2014 03/13/14 | For Sale | $699,000 | +55.7% | $197 / Sq Ft |
| 03/01/2012 03/01/12 | Sold | $449,000 | 0.0% | $127 / Sq Ft |
| 01/21/2012 01/21/12 | Off Market | $449,000 | -- | -- |
| 01/20/2012 01/20/12 | Pending | -- | -- | -- |
| 11/21/2011 11/21/11 | Price Changed | $469,900 | +1.1% | $132 / Sq Ft |
| 11/21/2011 11/21/11 | For Sale | $464,900 | 0.0% | $131 / Sq Ft |
| 11/21/2011 11/21/11 | Price Changed | $464,900 | -1.1% | $131 / Sq Ft |
| 08/25/2011 08/25/11 | Pending | -- | -- | -- |
| 05/19/2011 05/19/11 | Price Changed | $469,900 | -4.1% | $132 / Sq Ft |
| 03/28/2011 03/28/11 | For Sale | $489,900 | -- | $138 / Sq Ft |
Tax History Compared to Growth
Tax History
| Year | Tax Paid | Tax Assessment Tax Assessment Total Assessment is a certain percentage of the fair market value that is determined by local assessors to be the total taxable value of land and additions on the property. | Land | Improvement |
|---|---|---|---|---|
| 2025 | $4,841 | $70,500 | -- | -- |
| 2024 | $5,763 | $67,143 | -- | -- |
| 2023 | $5,763 | $91,370 | $18,270 | $73,100 |
| 2022 | $5,562 | $65,830 | $13,160 | $52,670 |
| 2021 | $5,733 | $61,820 | $12,360 | $49,460 |
| 2020 | $5,698 | $58,060 | $11,610 | $46,450 |
| 2019 | $5,477 | $54,360 | $10,870 | $43,490 |
| 2018 | $5,304 | $53,270 | $10,650 | $42,620 |
| 2017 | $4,947 | $49,800 | $9,960 | $39,840 |
| 2016 | $4,758 | $54,070 | $10,810 | $43,260 |
| 2015 | $4,537 | $47,150 | $9,430 | $37,720 |
Agents Affiliated with this Home
-

Seller's Agent in 2023
Peggy Bauer
Cactus Mountain Properties, LLC
(602) 369-4905
11 in this area
203 Total Sales
-
S
Buyer's Agent in 2023
Sonia Heo
Century 21 Arizona Foothills
(480) 776-0001
1 in this area
10 Total Sales
-

Seller's Agent in 2014
Jason Grandon
My Home Group
(480) 276-2954
135 Total Sales
-

Buyer's Agent in 2014
Jeffrey Eldridge
HomeSmart Lifestyles
(480) 695-5390
3 in this area
23 Total Sales
-
J
Seller's Agent in 2012
Jay Riggs
Homelogic Real Estate
-
J
Buyer's Agent in 2012
Julissa McDermott
Solutions Real Estate
Map
Source: Arizona Regional Multiple Listing Service (ARMLS)
MLS Number: 6435916
APN: 303-47-790
- 291 W Yellowstone Way
- 350 W Yellowstone Way
- 462 W Myrtle Dr
- 4281 S Iowa St
- 4376 S Santiago Way
- 330 W Locust Dr
- 4463 S Oregon Ct
- 371 W Indigo Dr
- 610 W Tonto Dr
- 164 E Prescott Dr
- 4100 S Pinelake Way Unit 107
- 4100 S Pinelake Way Unit 104
- 4100 S Pinelake Way Unit 166
- 4100 S Pinelake Way Unit 149
- 4100 S Pinelake Way Unit 121
- 4100 S Pinelake Way Unit 143
- 4060 S Emerson St
- 3575 S Jasmine Dr
- 3566 S Colorado St
- 422 E Kaibab Place
