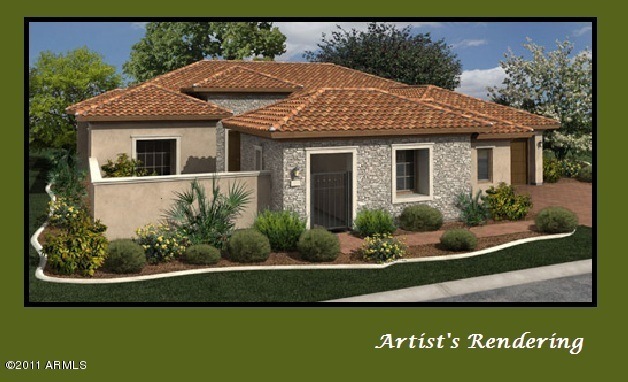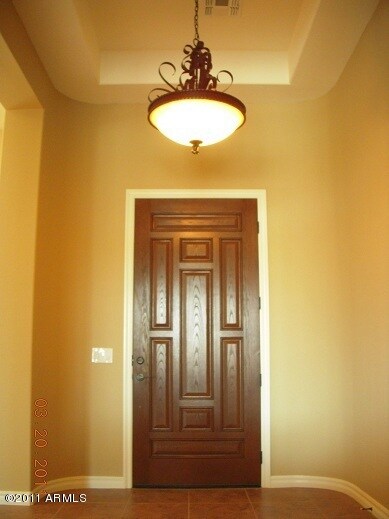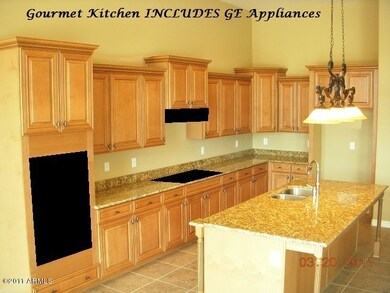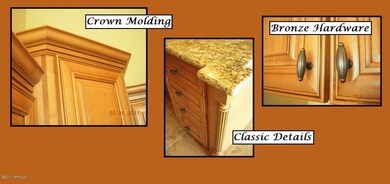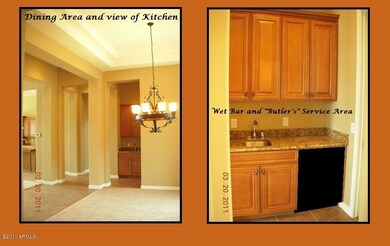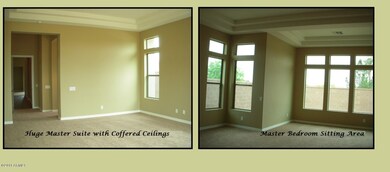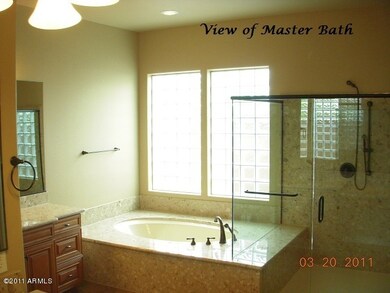
4001 S Welch Ct Chandler, AZ 85248
Ocotillo NeighborhoodHighlights
- 0.3 Acre Lot
- Granite Countertops
- Dual Vanity Sinks in Primary Bathroom
- Fulton Elementary School Rated A
- Eat-In Kitchen
- Garage ceiling height seven feet or more
About This Home
As of March 2023REDUCED! MOTIVATED Seller! Make an Offer! Take advantage of the last remaining spec home! This is an AMAZING Community w/ Lakes & Streams, Look-out Points & Water Falls. Enjoy Sport Courts, Tot Lots, Gazebos & Walking Trails, Gorgeous palm tree lined streets & Picturesque Stone bridges. This is a FULTON HOME w/ WARRANTY. Featuring up to 4 bedrooms, 3.5 Baths, 3 Car Split Garage. It includes an over-sized Master Suite, Gourmet Kitchen, Built-in GE Appliances w/Breakfast Bar, Upgraded Fixtures, 2 tone paint, stone tile, Large Laundry Rm, Hi-Tec Wiring w/ Surround & Security Prewire, Addl Fan Outlets & TV/PH jacks, Gas Stubs, Multi-Zone A/C's, Low-E Windows. Large Cul de sac lot! Walk to Award Winning Chandler Schools. Near the 202, Shopping, Restaurants, and other smart Home Owners!
Last Agent to Sell the Property
Jay Riggs
Homelogic Real Estate License #SA116627000 Listed on: 03/28/2011
Last Buyer's Agent
Julissa McDermott
Solutions Real Estate License #SA561215000
Home Details
Home Type
- Single Family
Est. Annual Taxes
- $1,090
Year Built
- Built in 2010
Lot Details
- 0.3 Acre Lot
- Block Wall Fence
Parking
- 3 Car Garage
- Garage ceiling height seven feet or more
- Garage Door Opener
Home Design
- Wood Frame Construction
- Tile Roof
- Stone Exterior Construction
- Stucco
Interior Spaces
- 3,549 Sq Ft Home
- 1-Story Property
Kitchen
- Eat-In Kitchen
- Breakfast Bar
- Built-In Microwave
- Kitchen Island
- Granite Countertops
Bedrooms and Bathrooms
- 3 Bedrooms
- Primary Bathroom is a Full Bathroom
- 3.5 Bathrooms
- Dual Vanity Sinks in Primary Bathroom
- Bathtub With Separate Shower Stall
Schools
- Ira A. Fulton Elementary School
- Hamilton High School
Utilities
- Refrigerated Cooling System
- Heating System Uses Natural Gas
Community Details
- Property has a Home Owners Association
- Association fees include ground maintenance
- Built by Fulton Homes
- Fulton Ranch Subdivision, ''Marathon'' Floorplan
Listing and Financial Details
- Tax Lot 23
- Assessor Parcel Number 303-47-790
Ownership History
Purchase Details
Purchase Details
Purchase Details
Home Financials for this Owner
Home Financials are based on the most recent Mortgage that was taken out on this home.Purchase Details
Purchase Details
Home Financials for this Owner
Home Financials are based on the most recent Mortgage that was taken out on this home.Similar Homes in the area
Home Values in the Area
Average Home Value in this Area
Purchase History
| Date | Type | Sale Price | Title Company |
|---|---|---|---|
| Interfamily Deed Transfer | -- | None Available | |
| Interfamily Deed Transfer | -- | None Available | |
| Interfamily Deed Transfer | -- | Security Title Agency | |
| Warranty Deed | $575,000 | Security Title Agency | |
| Interfamily Deed Transfer | -- | American Title Service Agenc | |
| Special Warranty Deed | $449,000 | First American Title Ins Co | |
| Cash Sale Deed | $287,061 | First American Title Ins Co |
Mortgage History
| Date | Status | Loan Amount | Loan Type |
|---|---|---|---|
| Open | $411,000 | New Conventional | |
| Closed | $417,000 | New Conventional | |
| Previous Owner | $404,100 | New Conventional |
Property History
| Date | Event | Price | Change | Sq Ft Price |
|---|---|---|---|---|
| 03/28/2023 03/28/23 | Sold | $1,030,000 | -6.4% | $290 / Sq Ft |
| 02/27/2023 02/27/23 | Pending | -- | -- | -- |
| 10/12/2022 10/12/22 | Price Changed | $1,100,000 | -8.3% | $310 / Sq Ft |
| 07/18/2022 07/18/22 | For Sale | $1,200,000 | +108.7% | $338 / Sq Ft |
| 12/10/2014 12/10/14 | Sold | $575,000 | -4.8% | $162 / Sq Ft |
| 11/13/2014 11/13/14 | Pending | -- | -- | -- |
| 11/10/2014 11/10/14 | Price Changed | $604,000 | -0.2% | $170 / Sq Ft |
| 11/04/2014 11/04/14 | Price Changed | $605,000 | -1.6% | $170 / Sq Ft |
| 10/27/2014 10/27/14 | Price Changed | $615,000 | +1.0% | $173 / Sq Ft |
| 10/17/2014 10/17/14 | Price Changed | $609,000 | -1.0% | $172 / Sq Ft |
| 10/06/2014 10/06/14 | For Sale | $615,000 | 0.0% | $173 / Sq Ft |
| 10/06/2014 10/06/14 | Price Changed | $615,000 | +7.0% | $173 / Sq Ft |
| 09/08/2014 09/08/14 | Off Market | $575,000 | -- | -- |
| 04/30/2014 04/30/14 | Rented | $3,200 | +10.3% | -- |
| 04/16/2014 04/16/14 | Under Contract | -- | -- | -- |
| 03/13/2014 03/13/14 | For Rent | $2,900 | 0.0% | -- |
| 03/13/2014 03/13/14 | For Sale | $699,000 | +55.7% | $197 / Sq Ft |
| 03/01/2012 03/01/12 | Sold | $449,000 | 0.0% | $127 / Sq Ft |
| 01/21/2012 01/21/12 | Off Market | $449,000 | -- | -- |
| 01/20/2012 01/20/12 | Pending | -- | -- | -- |
| 11/21/2011 11/21/11 | Price Changed | $469,900 | +1.1% | $132 / Sq Ft |
| 11/21/2011 11/21/11 | For Sale | $464,900 | 0.0% | $131 / Sq Ft |
| 11/21/2011 11/21/11 | Price Changed | $464,900 | -1.1% | $131 / Sq Ft |
| 08/25/2011 08/25/11 | Pending | -- | -- | -- |
| 05/19/2011 05/19/11 | Price Changed | $469,900 | -4.1% | $132 / Sq Ft |
| 03/28/2011 03/28/11 | For Sale | $489,900 | -- | $138 / Sq Ft |
Tax History Compared to Growth
Tax History
| Year | Tax Paid | Tax Assessment Tax Assessment Total Assessment is a certain percentage of the fair market value that is determined by local assessors to be the total taxable value of land and additions on the property. | Land | Improvement |
|---|---|---|---|---|
| 2025 | $4,841 | $70,500 | -- | -- |
| 2024 | $5,763 | $67,143 | -- | -- |
| 2023 | $5,763 | $91,370 | $18,270 | $73,100 |
| 2022 | $5,562 | $65,830 | $13,160 | $52,670 |
| 2021 | $5,733 | $61,820 | $12,360 | $49,460 |
| 2020 | $5,698 | $58,060 | $11,610 | $46,450 |
| 2019 | $5,477 | $54,360 | $10,870 | $43,490 |
| 2018 | $5,304 | $53,270 | $10,650 | $42,620 |
| 2017 | $4,947 | $49,800 | $9,960 | $39,840 |
| 2016 | $4,758 | $54,070 | $10,810 | $43,260 |
| 2015 | $4,537 | $47,150 | $9,430 | $37,720 |
Agents Affiliated with this Home
-
Peggy Bauer

Seller's Agent in 2023
Peggy Bauer
Cactus Mountain Properties, LLC
(602) 369-4905
11 in this area
205 Total Sales
-
Sonia Heo
S
Buyer's Agent in 2023
Sonia Heo
Century 21 Arizona Foothills
(480) 776-0001
1 in this area
10 Total Sales
-
Jason Grandon

Seller's Agent in 2014
Jason Grandon
My Home Group
(480) 276-2954
127 Total Sales
-
Jeffrey Eldridge

Buyer's Agent in 2014
Jeffrey Eldridge
HomeSmart Lifestyles
(480) 695-5390
3 in this area
25 Total Sales
-
J
Seller's Agent in 2012
Jay Riggs
Homelogic Real Estate
-
J
Buyer's Agent in 2012
Julissa McDermott
Solutions Real Estate
Map
Source: Arizona Regional Multiple Listing Service (ARMLS)
MLS Number: 4559390
APN: 303-47-790
- 350 W Yellowstone Way
- 462 W Myrtle Dr
- 211 W New Dawn Dr
- 4281 S Iowa St
- 4332 S Oregon Ct
- 4376 S Santiago Way
- 330 W Locust Dr
- 4463 S Oregon Ct
- 371 W Indigo Dr
- 610 W Tonto Dr
- 4100 S Pinelake Way Unit 121
- 4100 S Pinelake Way Unit 143
- 277 E Kaibab Dr
- 3443 S California St
- 3566 S Colorado St
- 404 E Coconino Place
- 633 W Aster Ct
- 712 W Jade Dr
- 121 W Hackberry Dr
- 450 E Alamosa Dr
