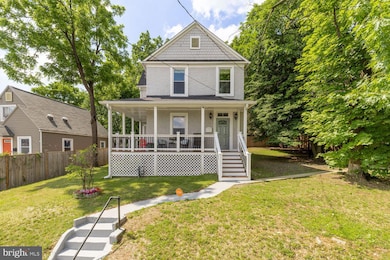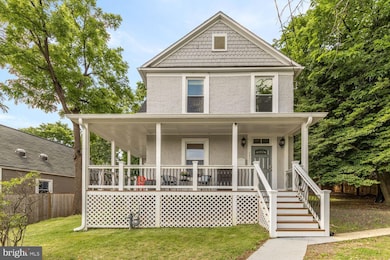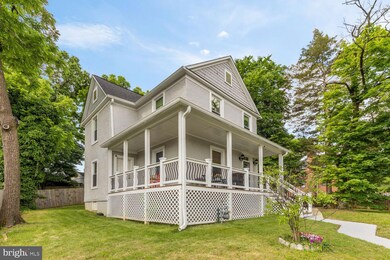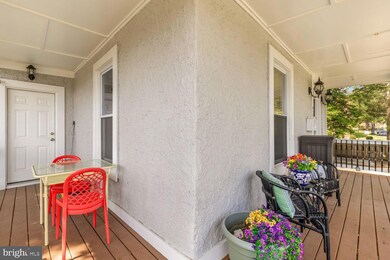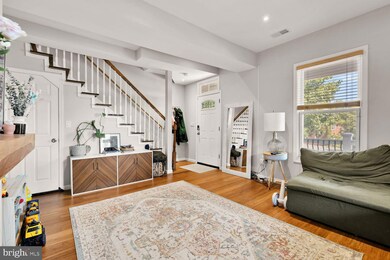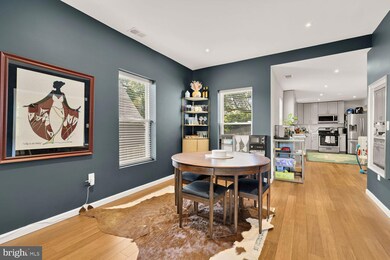
4001 Shepherd St Brentwood, MD 20722
Estimated payment $4,458/month
Highlights
- Colonial Architecture
- Living Room
- Storage Room
- No HOA
- Laundry Room
- En-Suite Primary Bedroom
About This Home
NEW IMPROVED PRICE! Welcome home...a beautifully detached and recently renovated 4 Bedroom, 4 Bathroom single family home on a large corner lot on coveted Shepherd Street in Brentwood. This almost 2,500 "all in" SF home offers immediate value to the next buyers with meaningful home improvements like NEW Roof/Gutters (2021), HVAC (2021), Dryer (2022) and Water Heater (2024) to name a few. This home has storage galore from the basement to deep closets on every floor, to the "bonus" 8 x 10 room upstairs which is ideal to store all your seasonal clothes, shoes and personal belongings.
You're greeted at the front door with a thoughtful wrap around covered porch, perfect for early morning coffee with the birds chirping. Once inside the home, enjoy 9-foot ceilings, HWF, and a gracious and comfortable family room with a gas fireplace that leads to a separate dining area off the kitchen. The open floor plan makes entertaining so easy, especially with the dreamy kitchen featuring stainless steel appliances, white marble countertops, subway tile backsplash and modern cabinetry. Take advantage of a second dining area off the kitchen, as well as an oversized laundry room tucked away. For convenience, french doors lead to a first floor home office/flex space/bedroom with en-suite bathroom access, also accessible from the hallway. Custom window treatments throughout to enhance your experience!
Once upstairs, you will fall in love with the 3 large, sunny bedrooms and 3 additional full baths (2 en-suite, including the primary bedroom). PLUS, the bonus 8x10 storage room! A private, south-facing deck off of the primary bedroom overlooks the newly fenced in backyard. Grab your laptop to work during the day, and transition in the late afternoon/evening as you relax over a beverage of your choice. So peaceful and private, you won't want to leave.
The neighborhood is quiet and mainly residential with charming homes clustered along the tree-lined streets. Less than a block to Rhode Island Ave, which boasts numerous retail and dining options, like the popular miXt Food Hall! Easy access to downtown DC and the 495 Capital Beltway. Enjoy the perfect combination of the convenience of the city and the serenity of the suburbs. Welcome home!
Home Details
Home Type
- Single Family
Est. Annual Taxes
- $10,970
Year Built
- Built in 1907
Lot Details
- 10,230 Sq Ft Lot
- Property is zoned R-55
Parking
- On-Street Parking
Home Design
- Colonial Architecture
- Frame Construction
Interior Spaces
- Property has 3 Levels
- Ceiling Fan
- Electric Fireplace
- Window Treatments
- Living Room
- Dining Room
- Storage Room
Kitchen
- Stove
- Microwave
- Ice Maker
- Dishwasher
- Disposal
Bedrooms and Bathrooms
- En-Suite Primary Bedroom
Laundry
- Laundry Room
- Dryer
- Washer
Schools
- Mount Rainier Elementary School
- Hyattsville Middle School
- Northwestern High School
Utilities
- Forced Air Heating and Cooling System
- Electric Water Heater
Community Details
- No Home Owners Association
- Brentwood Subdivision
Listing and Financial Details
- Assessor Parcel Number 17171869585
Map
Home Values in the Area
Average Home Value in this Area
Tax History
| Year | Tax Paid | Tax Assessment Tax Assessment Total Assessment is a certain percentage of the fair market value that is determined by local assessors to be the total taxable value of land and additions on the property. | Land | Improvement |
|---|---|---|---|---|
| 2024 | $11,107 | $618,400 | $115,400 | $503,000 |
| 2023 | $10,161 | $572,667 | $0 | $0 |
| 2022 | $9,415 | $526,933 | $0 | $0 |
| 2021 | $8,697 | $481,200 | $100,200 | $381,000 |
| 2020 | $1,789 | $91,967 | $0 | $0 |
| 2019 | $6,459 | $364,900 | $0 | $0 |
| 2018 | $6,366 | $342,100 | $75,200 | $266,900 |
| 2017 | $4,556 | $292,167 | $0 | $0 |
| 2016 | -- | $242,233 | $0 | $0 |
| 2015 | $5,125 | $192,300 | $0 | $0 |
| 2014 | $5,125 | $192,300 | $0 | $0 |
Property History
| Date | Event | Price | Change | Sq Ft Price |
|---|---|---|---|---|
| 07/15/2025 07/15/25 | Price Changed | $639,900 | -0.8% | $267 / Sq Ft |
| 07/09/2025 07/09/25 | Price Changed | $645,000 | -0.6% | $269 / Sq Ft |
| 06/26/2025 06/26/25 | Price Changed | $649,000 | -0.2% | $271 / Sq Ft |
| 06/13/2025 06/13/25 | For Sale | $650,000 | +11.1% | $271 / Sq Ft |
| 05/28/2021 05/28/21 | Sold | $585,000 | -2.3% | $225 / Sq Ft |
| 04/16/2021 04/16/21 | Pending | -- | -- | -- |
| 03/29/2021 03/29/21 | Price Changed | $599,000 | -5.7% | $230 / Sq Ft |
| 03/18/2021 03/18/21 | For Sale | $635,000 | -- | $244 / Sq Ft |
Purchase History
| Date | Type | Sale Price | Title Company |
|---|---|---|---|
| Deed | $585,000 | Classic Settlements Inc | |
| Deed | $252,000 | Brennan Title Company | |
| Deed | -- | -- | |
| Deed | -- | -- |
Mortgage History
| Date | Status | Loan Amount | Loan Type |
|---|---|---|---|
| Open | $574,404 | FHA | |
| Previous Owner | $380,000 | Commercial |
Similar Homes in the area
Source: Bright MLS
MLS Number: MDPG2156106
APN: 17-1869585
- 3807 Rhode Island Ave
- 4008 38th St
- 4415 38th St
- 3707 Windom Rd
- 3402 Webster St
- 4230 31st St
- 3307 40th Ave Unit Basement
- 3067 Clinton St NE
- 4902 40th Place
- 2615 Otis St NE
- 4101 Kaywood Place
- 5207 38th Ave
- 3001 Queens Chapel Rd
- 3601 Gallatin St
- 3301 Chillum Rd
- 5307 38th Ave
- 2600 Queens Chapel Rd
- 3900 Hamilton St
- 2231 Otis St NE
- 5204 42nd Ave

