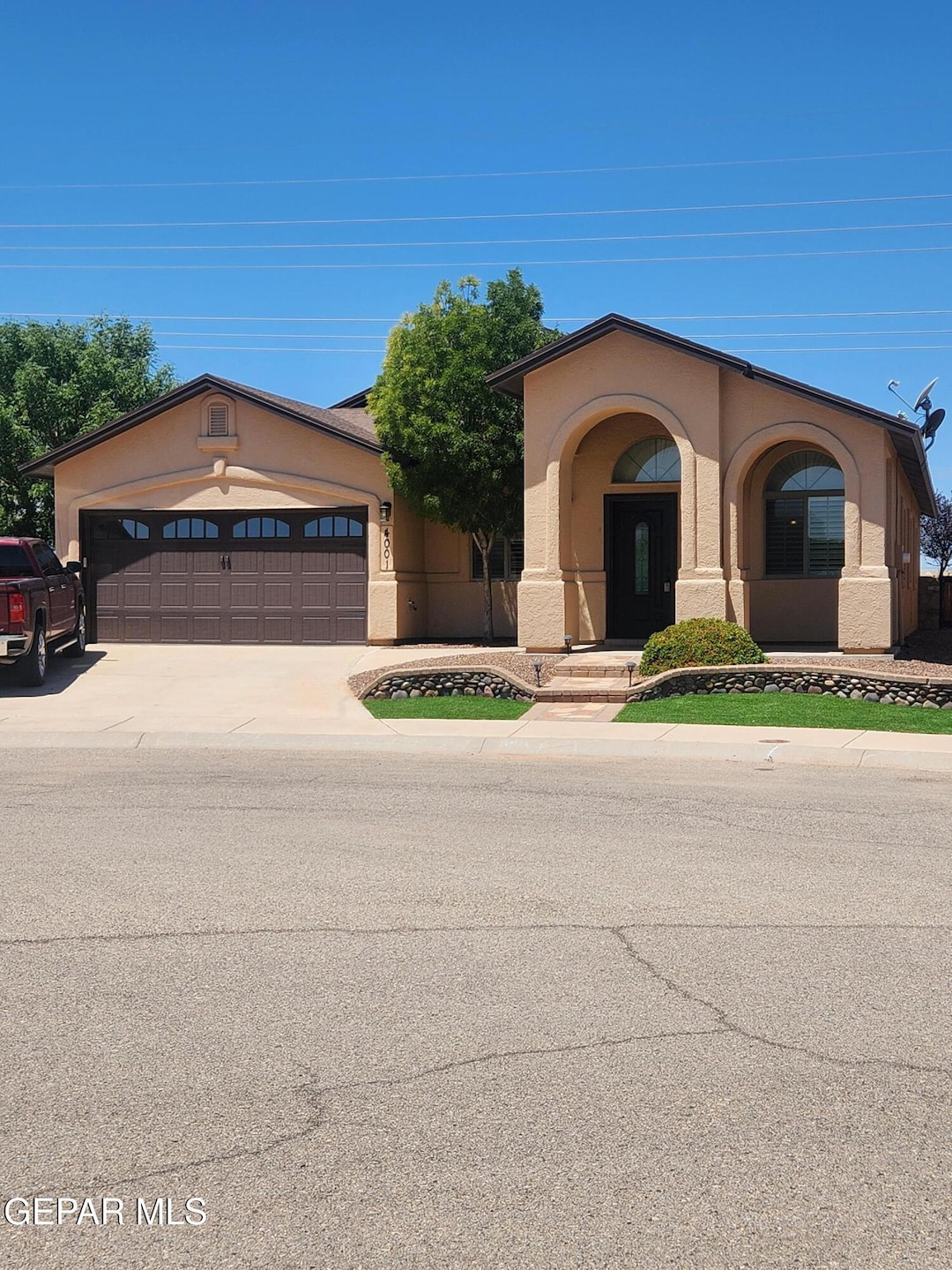4001 Tuscany Hills Place El Paso, TX 79938
3
Beds
2
Baths
2,162
Sq Ft
2008
Built
Highlights
- 1 Fireplace
- Skylights
- Attached Garage
- No HOA
- Shutters
- 4-minute walk to Kip Hall Park
About This Home
Beautiful well maintained house, 3 bedrooms plus office.. High ceilings Beveled glass front door.. large living room separate dining room, large open kitchen with stainless steel appliances , huge Approx. 6'X 10' granite Island and granite countertops Kitchen opens to Great Room with fireplace , opens to beautiful attached pergola, perfect for entertaining...artificial grass, Natural Trees and shrubs.no neighbor
in the rear.. Storage Shed
Home Details
Home Type
- Single Family
Est. Annual Taxes
- $7,182
Year Built
- Built in 2008
Lot Details
- Sprinkler System
Interior Spaces
- 2,162 Sq Ft Home
- 1-Story Property
- Ceiling Fan
- Skylights
- 1 Fireplace
- Shutters
- Ceramic Tile Flooring
Kitchen
- Free-Standing Gas Oven
- Microwave
- Dishwasher
- Disposal
Bedrooms and Bathrooms
- 3 Bedrooms
- 2 Full Bathrooms
Laundry
- Laundry Room
- Washer and Dryer
Parking
- Attached Garage
- Garage Door Opener
Outdoor Features
- Shed
- Pergola
Schools
- Chester E Jordan Elementary School
- Hurshel Antwine Middle School
- Eldorado High School
Utilities
- Refrigerated Cooling System
- Central Heating and Cooling System
- Vented Exhaust Fan
- Gas Water Heater
Listing and Financial Details
- Property Available on 8/15/25
- Tenant pays for all utilities, gas, water, sewer, trash collection
- The owner pays for no utilities, roof maintenance
- 12 Month Lease Term
- Assessor Parcel Number 84232
Community Details
Overview
- No Home Owners Association
- Tierra Del Este Subdivision
Amenities
- Community Storage Space
Pet Policy
- Pets allowed on a case-by-case basis
Map
Source: Greater El Paso Association of REALTORS®
MLS Number: 928470
APN: T287-999-1220-7750
Nearby Homes
- 4021 Tuscany Hills Place
- 12740 Tierra Roman Dr
- 3809 Tierra Isela
- 17691 Montana Ave
- 3929 Hueco Valley Dr
- 3744 Tierra Isela
- 4085 Hueco Land Ln
- 12712 Tierra Aurora Dr
- 3924 Tierra Marfil Rd
- 3570 Blvd
- 15153 Conviction Ave
- 14701 Edgemere Blvd
- 12361 Tierra Laguna Dr
- 15328 Resolve
- 3637 Tierra Roma
- 12649 Tierra Clara Rd
- 15057 Function Ct
- 13344 Jonathan Elias Ct
- 15173 Conviction
- 15253 Conviction
- 12861 Hueco Sands Cir
- 3769 Tierra Isela
- 12720 Tierra Aurora Dr
- 3700 Hueco Valley Dr
- 3645 Sammy Reece Place
- 12408 Tierra Maria Ct
- 4564 Joseph Rodriguez Dr
- 3824 Tierra Lisboa Ln
- 12372 Tierra Canada Dr
- 3916 Tierra Arena Dr
- 3936 Tierra Arena Dr
- 3329 Tierra Sara Ln
- 3737 Tierra Campa Dr
- 3733 Tierra Campa Dr
- 12709 Tierra Lily Ct
- 12733 Rodolfo Anchondo Ct
- 4657 Joseph Rodriguez Dr
- 12712 Roberto Nunez Ln
- 3871 Justice St
- 12732 Roberto Nunez Ln







