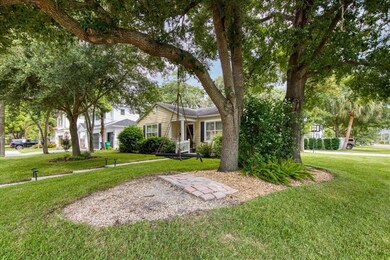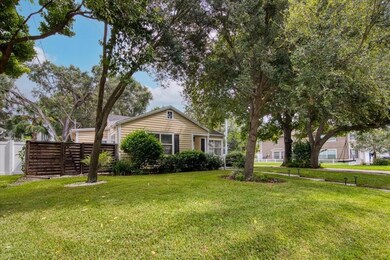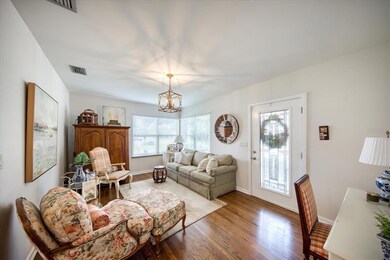
4001 W San Juan St Tampa, FL 33629
Virginia Park NeighborhoodHighlights
- Oak Trees
- Deck
- Wood Flooring
- Mabry Elementary School Rated A
- Vaulted Ceiling
- Separate Formal Living Room
About This Home
As of June 2025Immaculate and truly charming 1940's bungalow in the heart of Virginia Park! This gorgeous 2 bedroom 2 bathroom home is beautifully renovated and decorated. Situated on a large corner lot, this home also features a large one car garage with lots of storage and a fenced in backyard with a fabulous deck to have your morning coffee or a fun backyard BBQ with friends and family. This home is light and bright and very spacious. It features a separate living room, a large open kitchen and dining area and another cozy family room with high ceilings. The master bedroom is lovely and has a door that leads right out on to the deck. It also has a beautiful en suite bathroom with a large walk in closet space with a wonderful organization system in place. Also the home features double pane windows, Hardie board siding, a dehumidifier system in the crawl space, and a hot water gas heater. The kitchen features stainless steel appliances, beautiful granite counters, and a gas range. French Drains were installed in 2021 and a new HVAC system was installed in 2020. A rated school district and so close to everything you will ever want or need in SOUTH TAMPA! This home is turn-key and move in ready!
Last Agent to Sell the Property
PALERMO REAL ESTATE PROF. INC. License #3073501 Listed on: 08/19/2022
Home Details
Home Type
- Single Family
Est. Annual Taxes
- $5,811
Year Built
- Built in 1942
Lot Details
- 6,100 Sq Ft Lot
- South Facing Home
- Mature Landscaping
- Corner Lot
- Irrigation
- Oak Trees
- Property is zoned RS-60
Parking
- 1 Car Garage
- Side Facing Garage
- Garage Door Opener
- Driveway
- On-Street Parking
- Open Parking
Home Design
- Bungalow
- Shingle Roof
- Cement Siding
Interior Spaces
- 1,472 Sq Ft Home
- Vaulted Ceiling
- Ceiling Fan
- Window Treatments
- French Doors
- Separate Formal Living Room
- Inside Utility
- Laundry in Kitchen
- Crawl Space
Kitchen
- Range
- Microwave
- Dishwasher
- Stone Countertops
- Solid Wood Cabinet
Flooring
- Wood
- Travertine
Bedrooms and Bathrooms
- 2 Bedrooms
- Walk-In Closet
- 2 Full Bathrooms
Home Security
- Security System Owned
- Fire and Smoke Detector
Outdoor Features
- Deck
- Exterior Lighting
- Front Porch
Location
- City Lot
Schools
- Dale Mabry Elementary School
- Coleman Middle School
- Plant High School
Utilities
- Humidity Control
- Central Heating and Cooling System
- Natural Gas Connected
- Gas Water Heater
- High Speed Internet
- Cable TV Available
Community Details
- No Home Owners Association
- Maryland Manor Rev Subdivision
Listing and Financial Details
- Homestead Exemption
- Visit Down Payment Resource Website
- Legal Lot and Block 24 / 19
- Assessor Parcel Number A-33-29-18-3TR-000019-00024.0
Ownership History
Purchase Details
Home Financials for this Owner
Home Financials are based on the most recent Mortgage that was taken out on this home.Purchase Details
Home Financials for this Owner
Home Financials are based on the most recent Mortgage that was taken out on this home.Purchase Details
Purchase Details
Home Financials for this Owner
Home Financials are based on the most recent Mortgage that was taken out on this home.Purchase Details
Home Financials for this Owner
Home Financials are based on the most recent Mortgage that was taken out on this home.Purchase Details
Home Financials for this Owner
Home Financials are based on the most recent Mortgage that was taken out on this home.Purchase Details
Similar Homes in Tampa, FL
Home Values in the Area
Average Home Value in this Area
Purchase History
| Date | Type | Sale Price | Title Company |
|---|---|---|---|
| Warranty Deed | $690,000 | Star Title Partners | |
| Warranty Deed | $665,000 | Bay To Bay Title | |
| Interfamily Deed Transfer | -- | Accommodation | |
| Warranty Deed | $390,000 | Lake Title Services | |
| Warranty Deed | $325,000 | Tampa Title Company | |
| Warranty Deed | $280,000 | Smith & Associates Title Inc | |
| Warranty Deed | -- | -- |
Mortgage History
| Date | Status | Loan Amount | Loan Type |
|---|---|---|---|
| Previous Owner | $490,000 | New Conventional | |
| Previous Owner | $312,000 | New Conventional | |
| Previous Owner | $260,000 | New Conventional | |
| Previous Owner | $224,000 | Unknown |
Property History
| Date | Event | Price | Change | Sq Ft Price |
|---|---|---|---|---|
| 06/11/2025 06/11/25 | Sold | $690,000 | -4.8% | $469 / Sq Ft |
| 05/14/2025 05/14/25 | Pending | -- | -- | -- |
| 05/07/2025 05/07/25 | Price Changed | $725,000 | -3.3% | $493 / Sq Ft |
| 04/08/2025 04/08/25 | For Sale | $750,000 | +12.8% | $510 / Sq Ft |
| 10/20/2022 10/20/22 | Sold | $665,000 | -0.6% | $452 / Sq Ft |
| 09/18/2022 09/18/22 | Pending | -- | -- | -- |
| 09/13/2022 09/13/22 | Price Changed | $669,000 | -2.9% | $454 / Sq Ft |
| 08/19/2022 08/19/22 | For Sale | $689,000 | +112.0% | $468 / Sq Ft |
| 06/16/2014 06/16/14 | Off Market | $325,000 | -- | -- |
| 06/28/2013 06/28/13 | Sold | $325,000 | -7.1% | $221 / Sq Ft |
| 05/17/2013 05/17/13 | Pending | -- | -- | -- |
| 04/12/2013 04/12/13 | For Sale | $350,000 | -- | $238 / Sq Ft |
Tax History Compared to Growth
Tax History
| Year | Tax Paid | Tax Assessment Tax Assessment Total Assessment is a certain percentage of the fair market value that is determined by local assessors to be the total taxable value of land and additions on the property. | Land | Improvement |
|---|---|---|---|---|
| 2024 | $9,965 | $557,205 | $267,546 | $289,659 |
| 2023 | $9,597 | $490,983 | $248,880 | $242,103 |
| 2022 | $5,881 | $338,535 | $0 | $0 |
| 2021 | $5,811 | $328,675 | $0 | $0 |
| 2020 | $5,755 | $324,137 | $0 | $0 |
| 2019 | $5,651 | $316,849 | $0 | $0 |
| 2018 | $5,611 | $310,941 | $0 | $0 |
| 2017 | $5,532 | $304,546 | $0 | $0 |
| 2016 | $4,315 | $246,608 | $0 | $0 |
| 2015 | $4,316 | $244,894 | $0 | $0 |
| 2014 | $4,258 | $242,950 | $0 | $0 |
| 2013 | -- | $229,959 | $0 | $0 |
Agents Affiliated with this Home
-
Paul Mercer

Seller's Agent in 2025
Paul Mercer
KELLER WILLIAMS TAMPA PROP.
(813) 319-6450
3 in this area
166 Total Sales
-
Stephanie Nelson

Buyer's Agent in 2025
Stephanie Nelson
KELLER WILLIAMS SOUTH TAMPA
(678) 699-7091
2 in this area
29 Total Sales
-
Kimmie Cimino Fine

Seller's Agent in 2022
Kimmie Cimino Fine
PALERMO REAL ESTATE PROF. INC.
(813) 240-6563
2 in this area
63 Total Sales
-
Devon Smith
D
Buyer's Agent in 2022
Devon Smith
EXP REALTY LLC
(813) 684-9500
1 in this area
6 Total Sales
-
L
Seller's Agent in 2013
Linda Hallgren
Map
Source: Stellar MLS
MLS Number: T3397241
APN: A-33-29-18-3TR-000019-00024.0
- 4003 W Obispo St
- 4022 W San Juan St
- 4021 W Santiago St
- 4022 W Bay to Bay Blvd
- 4019 W Bay to Bay Blvd
- 4012 W Obispo St
- 3818 W Santiago St
- 4018 W Granada St
- 3809 W San Pedro St
- 4124 W San Juan St
- 3906 W San Luis St
- 3919 W Leona St
- 4125 W Obispo St
- 4111 W Granada St
- 3814 W Tacon St
- 2406 S Clark Ave
- 4105 W Corona St
- 3709 W Santiago St
- 3905 W San Obispo St
- 3910 W San Carlos St






