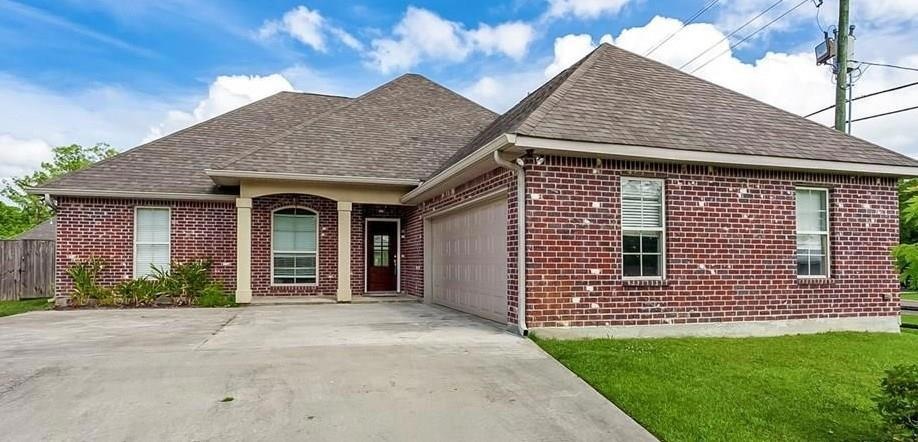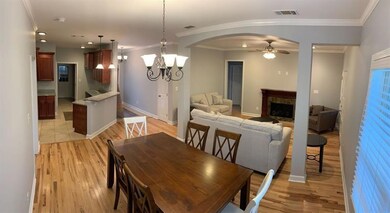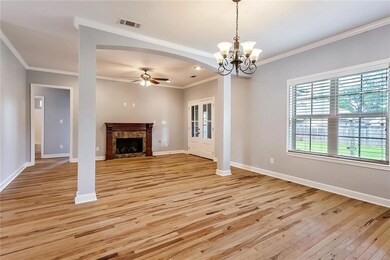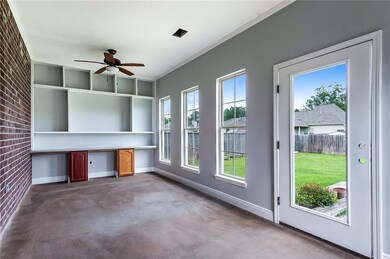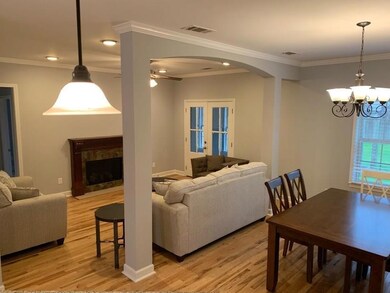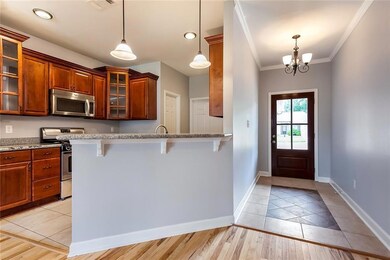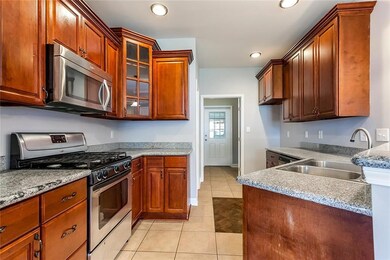
40010 Olde Mill Ln Ponchatoula, LA 70454
Estimated Value: $249,000 - $269,000
Highlights
- Contemporary Architecture
- 2 Car Attached Garage
- Central Heating and Cooling System
- Corner Lot
- One Cooling System Mounted To A Wall/Window
- Property is in very good condition
About This Home
As of July 2019NEW PRICE!!!!!
Right on the outskirts of Ponchatoula, great neighborhood, close to the high school.
Beautiful 4 bedroom 2 bath, wooden floors. Great enclosed sunroom to enjoy the back yard looking out to the firepit.
Split floor plan, beautiful fireplace in living area, built in wooden shelves in two of the bedrooms.
Granite counters throughout, Master bath with garden tub and large closets, two car attached garage.
Last Agent to Sell the Property
LPT Realty, LLC. License #995707924 Listed on: 05/05/2019

Co-Listed By
Stephanie Davis
Keller Williams Realty Services License #995687256
Home Details
Home Type
- Single Family
Est. Annual Taxes
- $1,557
Year Built
- Built in 2013
Lot Details
- 0.3 Acre Lot
- Lot Dimensions are 80.5x153x88.6x153
- Permeable Paving
- Corner Lot
- Rectangular Lot
- Property is in very good condition
HOA Fees
- $17 Monthly HOA Fees
Home Design
- Contemporary Architecture
- Brick Exterior Construction
- Slab Foundation
- Shingle Roof
- Asphalt Shingled Roof
Interior Spaces
- 1,899 Sq Ft Home
- Property has 1 Level
- Gas Fireplace
Bedrooms and Bathrooms
- 4 Bedrooms
- 2 Full Bathrooms
Parking
- 2 Car Attached Garage
- Driveway
Location
- Outside City Limits
Utilities
- One Cooling System Mounted To A Wall/Window
- Central Heating and Cooling System
- Water Not Available
Community Details
- Olde Mill Subdivision
Listing and Financial Details
- Tax Lot 25
- Assessor Parcel Number 7045440010OLDEMILLLN25
Ownership History
Purchase Details
Home Financials for this Owner
Home Financials are based on the most recent Mortgage that was taken out on this home.Purchase Details
Purchase Details
Similar Homes in Ponchatoula, LA
Home Values in the Area
Average Home Value in this Area
Purchase History
| Date | Buyer | Sale Price | Title Company |
|---|---|---|---|
| Young April | $188,000 | -- | |
| Young April | $188,000 | -- | |
| Aparicio Teodosio | $16,500 | None Available |
Mortgage History
| Date | Status | Borrower | Loan Amount |
|---|---|---|---|
| Previous Owner | Aparicio Teodosio | $500,000 |
Property History
| Date | Event | Price | Change | Sq Ft Price |
|---|---|---|---|---|
| 07/30/2019 07/30/19 | Sold | -- | -- | -- |
| 06/30/2019 06/30/19 | Pending | -- | -- | -- |
| 05/05/2019 05/05/19 | For Sale | $205,000 | -- | $108 / Sq Ft |
Tax History Compared to Growth
Tax History
| Year | Tax Paid | Tax Assessment Tax Assessment Total Assessment is a certain percentage of the fair market value that is determined by local assessors to be the total taxable value of land and additions on the property. | Land | Improvement |
|---|---|---|---|---|
| 2024 | $1,557 | $15,619 | $2,700 | $12,919 |
| 2023 | $1,559 | $15,418 | $2,500 | $12,918 |
| 2022 | $1,559 | $15,418 | $2,500 | $12,918 |
| 2021 | $806 | $15,418 | $2,500 | $12,918 |
| 2020 | $1,558 | $15,418 | $2,500 | $12,918 |
| 2019 | $1,554 | $15,418 | $2,500 | $12,918 |
| 2018 | $1,559 | $15,418 | $2,500 | $12,918 |
| 2017 | $1,558 | $15,418 | $2,500 | $12,918 |
| 2016 | $1,558 | $15,418 | $2,500 | $12,918 |
| 2015 | $802 | $15,418 | $2,500 | $12,918 |
| 2014 | $1,467 | $15,418 | $2,500 | $12,918 |
Agents Affiliated with this Home
-
Stacey Levin

Seller's Agent in 2019
Stacey Levin
LPT Realty, LLC.
(504) 352-9729
304 Total Sales
-
S
Seller Co-Listing Agent in 2019
Stephanie Davis
Keller Williams Realty Services
-
Carlina Davidson
C
Buyer's Agent in 2019
Carlina Davidson
United Real Estate Partners
(985) 415-8163
13 Total Sales
Map
Source: ROAM MLS
MLS Number: 2202215
APN: 06200060
- 40074 Olde Mill Ln
- 20166 Highway 22
- 19452 Highway 22
- 20116 Pecan Trace Dr
- 20122 Pecan Trace Dr
- 0 Hwy 22 None Unit 2493104
- 1.4 AC La-22 Hwy
- 0 Penn Rd
- 20444 Louisiana 22
- 20053 Esterbrook Rd
- 26190 Salt Grass Dr
- 42335 Conner Dr
- 26461 Brownstone Dr
- 26196 Salt Grass Dr
- 40244 Hanging Moss Ln
- 40256 Hanging Moss Ln
- 39554 Gayle Rd
- 40010 Olde Mill Ln
- 40018 Olde Mill Ln
- 40206 Olde Mill Ln
- 40026 Olde Mill Ln
- 40198 Olde Mill Ln
- 40009 Olde Mill Ln
- 40017 Olde Mill Ln
- 20056 Louisiana 22
- 40190 Olde Mill Ln
- 20044 Highway 22
- 40034 Olde Mill Ln
- 20056 Highway 22
- 41049 Olde Mill Ln
- 40025 Olde Mill Ln
- 40182 Olde Mill Ln
- 40033 Olde Mill Ln
- 40042 Olde Mill Ln
- 40174 Olde Mill Ln
- 0 Old Mill Ln Unit 808500
- 40205 Olde Mill Ln
