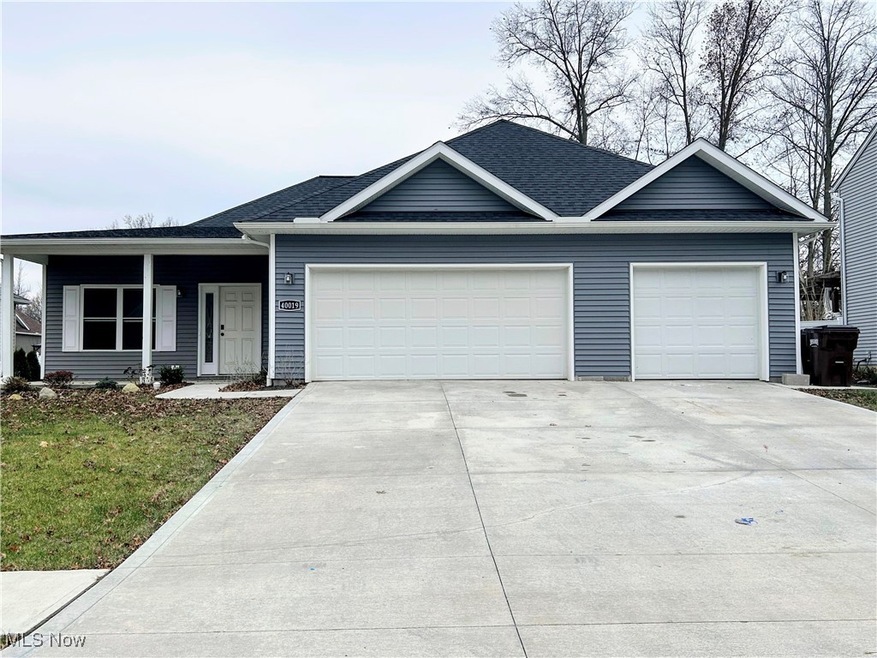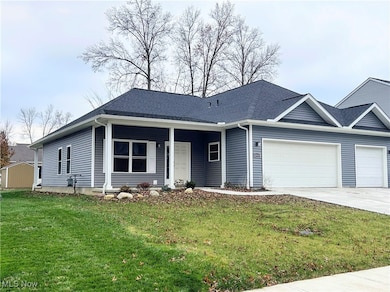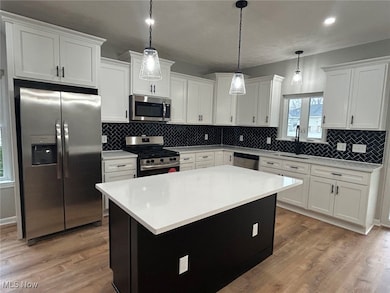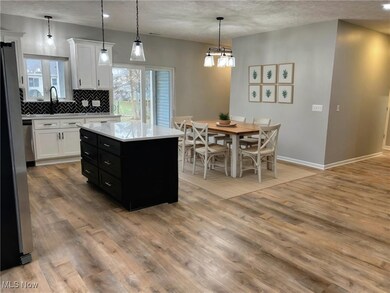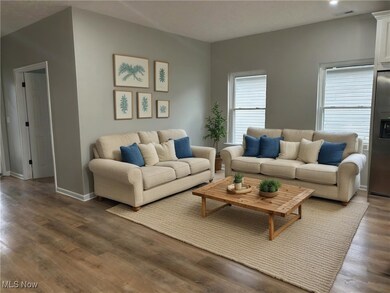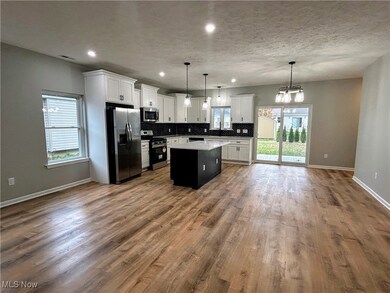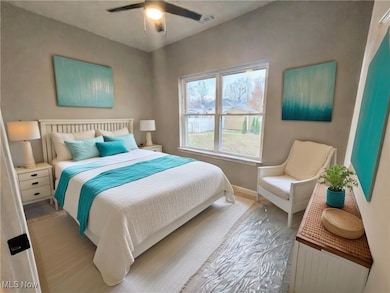
40019 Ryan Ct Elyria, OH 44035
Highlights
- New Construction
- 3 Car Attached Garage
- Forced Air Heating and Cooling System
- No HOA
- Patio
- 1-Story Property
About This Home
As of April 2025Your BRAND NEW dream home awaits! Built w/ exceptional craftsmanship by Built Forever Construction, this stunning ranch-style residence combines modern design, convenience, & top-tier quality. Every detail has been thoughtfully designed to provide comfort & functionality for you & your family.
Step inside & discover an open floor plan w/ soaring 9ft ceilings, offering a spacious & inviting atmosphere perfect for entertaining or relaxing. The home features three generously sized bedrooms plus a flex room, ideal for a home office or easily converted into a 4th bedroom.
The heart of the home is its chef-inspired kitchen, featuring:
Sleek herringbone tile backsplash
High-quality, all-wood cabinets w/ dovetail drawers & soft-close mechanisms
Stunning quartz countertops w/ under-mount sink
A complete suite of brand-new appliances: refrigerator, stove, microwave, dishwasher, & garbage disposal
The luxurious primary suite offers a private oasis w/ an en-suite bathroom & a spacious walk-in closet, ensuring your retreat is functional & relaxing.
This home is also designed for accessibility, featuring 36” wide interior doors, making it wheelchair-friendly & providing ease of movement for everyone.
Additional features include:
Double tip-in windows for easy cleaning, flooding the home w/ natural light
High-efficiency furnace, water tank, & central air, keeping your utility costs low
Durable 2”x6” exterior framing for superior insulation & structural integrity
Outside, you’ll find:
A triple-wide driveway providing ample parking
A huge three-car garage for vehicles, storage, or a workshop
Located in the highly sought-after Midview Local School District, known for strong academics & a community-focused environment.
Every element of this property reflects the hallmark quality of Built Forever Construction. Schedule your private showing today & experience this beautiful home in person.
Last Agent to Sell the Property
WhiteStone Real Estate Brokerage Email: 440-305-1223 whitestonepropertygroup@gmail.com License #2017002906 Listed on: 12/04/2024
Home Details
Home Type
- Single Family
Est. Annual Taxes
- $1,221
Year Built
- Built in 2024 | New Construction
Parking
- 3 Car Attached Garage
Home Design
- Slab Foundation
- Fiberglass Roof
- Asphalt Roof
- Vinyl Siding
Interior Spaces
- 1,764 Sq Ft Home
- 1-Story Property
Kitchen
- Range
- Microwave
- Dishwasher
- Disposal
Bedrooms and Bathrooms
- 3 Main Level Bedrooms
- 2 Full Bathrooms
Utilities
- Forced Air Heating and Cooling System
- Heating System Uses Gas
Additional Features
- Patio
- 8,786 Sq Ft Lot
Community Details
- No Home Owners Association
- Hope Court Sub Subdivision
Listing and Financial Details
- Assessor Parcel Number 10-00-004-125-105
Ownership History
Purchase Details
Home Financials for this Owner
Home Financials are based on the most recent Mortgage that was taken out on this home.Purchase Details
Home Financials for this Owner
Home Financials are based on the most recent Mortgage that was taken out on this home.Purchase Details
Home Financials for this Owner
Home Financials are based on the most recent Mortgage that was taken out on this home.Purchase Details
Home Financials for this Owner
Home Financials are based on the most recent Mortgage that was taken out on this home.Purchase Details
Similar Homes in the area
Home Values in the Area
Average Home Value in this Area
Purchase History
| Date | Type | Sale Price | Title Company |
|---|---|---|---|
| Warranty Deed | $339,000 | Titleco Title Agency | |
| Warranty Deed | $195,000 | None Listed On Document | |
| Warranty Deed | $54,000 | None Available | |
| Survivorship Deed | $20,000 | Old Republic Natl Title Ins | |
| Quit Claim Deed | -- | Elyria Land Title |
Mortgage History
| Date | Status | Loan Amount | Loan Type |
|---|---|---|---|
| Open | $322,050 | New Conventional | |
| Previous Owner | $234,500 | Credit Line Revolving | |
| Previous Owner | $109,000 | New Conventional |
Property History
| Date | Event | Price | Change | Sq Ft Price |
|---|---|---|---|---|
| 04/11/2025 04/11/25 | Sold | $339,000 | -3.1% | $192 / Sq Ft |
| 03/31/2025 03/31/25 | Pending | -- | -- | -- |
| 02/19/2025 02/19/25 | Price Changed | $349,900 | -2.8% | $198 / Sq Ft |
| 01/03/2025 01/03/25 | Price Changed | $359,900 | -2.7% | $204 / Sq Ft |
| 12/04/2024 12/04/24 | For Sale | $369,900 | +89.7% | $210 / Sq Ft |
| 08/05/2024 08/05/24 | Sold | $195,000 | -35.0% | $111 / Sq Ft |
| 07/20/2024 07/20/24 | Pending | -- | -- | -- |
| 02/12/2024 02/12/24 | For Sale | $300,000 | +1011.1% | $170 / Sq Ft |
| 05/18/2021 05/18/21 | Sold | $27,000 | -9.7% | -- |
| 05/03/2021 05/03/21 | Pending | -- | -- | -- |
| 04/22/2021 04/22/21 | For Sale | $29,900 | +199.0% | -- |
| 01/18/2019 01/18/19 | Sold | $10,000 | 0.0% | -- |
| 12/31/2018 12/31/18 | Pending | -- | -- | -- |
| 12/18/2018 12/18/18 | For Sale | $10,000 | -- | -- |
Tax History Compared to Growth
Tax History
| Year | Tax Paid | Tax Assessment Tax Assessment Total Assessment is a certain percentage of the fair market value that is determined by local assessors to be the total taxable value of land and additions on the property. | Land | Improvement |
|---|---|---|---|---|
| 2024 | $4,299 | $92,460 | $19,775 | $72,685 |
| 2023 | $4,496 | $88,676 | $19,180 | $69,496 |
| 2022 | $778 | $88,676 | $19,180 | $69,496 |
| 2021 | $780 | $15,344 | $15,344 | $0 |
| 2020 | $761 | $14,000 | $14,000 | $0 |
| 2019 | $756 | $14,000 | $14,000 | $0 |
| 2018 | $753 | $14,000 | $14,000 | $0 |
| 2017 | $687 | $11,530 | $11,530 | $0 |
| 2016 | $697 | $11,530 | $11,530 | $0 |
| 2015 | $692 | $11,530 | $11,530 | $0 |
| 2014 | $685 | $11,530 | $11,530 | $0 |
| 2013 | $685 | $11,530 | $11,530 | $0 |
Agents Affiliated with this Home
-
Jenna Johnson

Seller's Agent in 2025
Jenna Johnson
WhiteStone Real Estate
(440) 427-0123
2 in this area
194 Total Sales
-
Debbie Ferrante

Buyer's Agent in 2025
Debbie Ferrante
RE/MAX
(330) 958-8394
1 in this area
2,490 Total Sales
-
Benjamin West

Seller's Agent in 2024
Benjamin West
Imagine Homes Management, LLC.
(330) 414-6839
3 in this area
262 Total Sales
-
N
Buyer's Agent in 2024
Non-Member Non-Member
Non-Member
-
Ken Keiffer
K
Seller's Agent in 2021
Ken Keiffer
Northern Ohio Realty
(440) 355-5922
61 in this area
230 Total Sales
-
Laura Murner
L
Buyer's Agent in 2021
Laura Murner
ComLink Realty, Ltd.
(440) 328-9595
3 in this area
4 Total Sales
Map
Source: MLS Now
MLS Number: 5088025
APN: 10-00-004-125-105
- 40101 Ryan Ct
- 254 Oakwood St
- 151 Virginia Ave
- 185 Harvest Way
- 238 Leather Leaf Dr
- 240 Connecticut Dr
- 221 River Run Dr
- 401 Pheasant Run
- 159 Wildflower Dr
- 438 River Run Dr
- 135 Wild Flower Dr
- 608 Cedarwood Trail
- 105 Harvest Way
- 105 Harvest Way
- 105 Harvest Way
- 105 Harvest Way
- 105 Harvest Way
- 105 Harvest Way
- 120 Willow Way
- 819 Meadow Lake Dr
