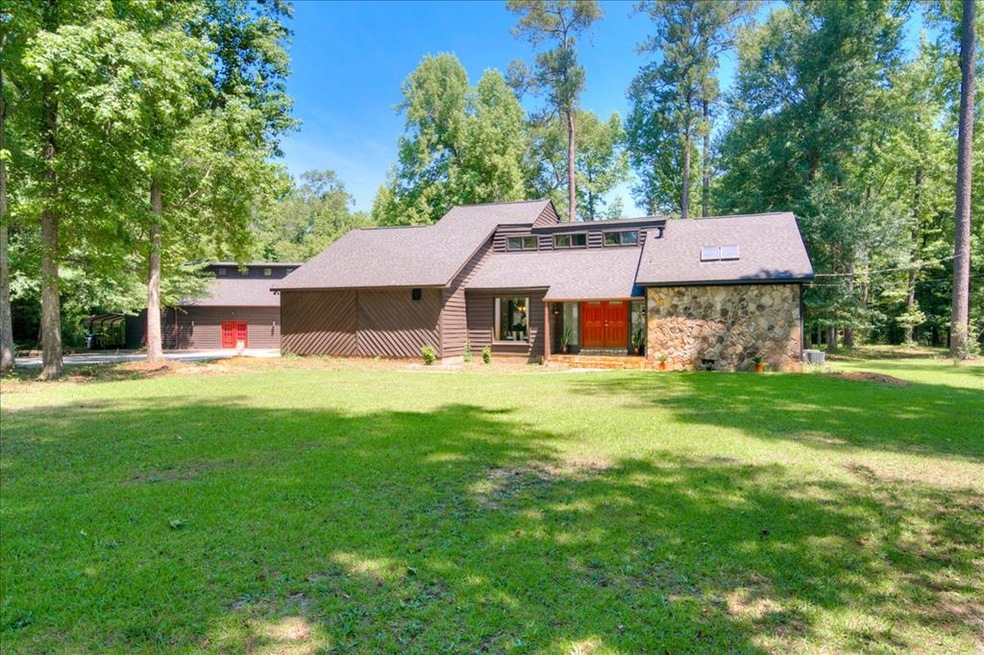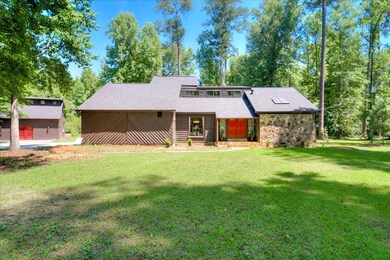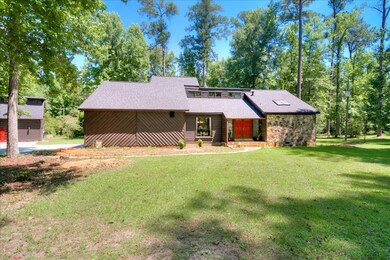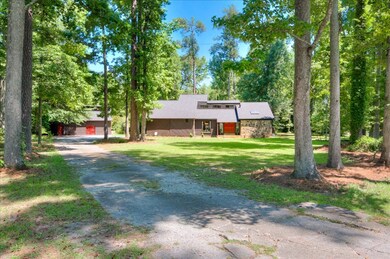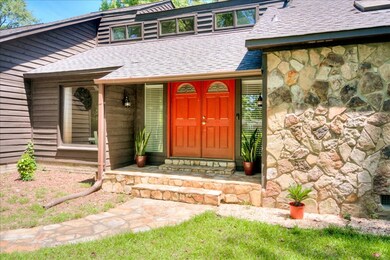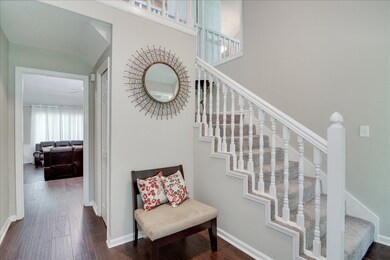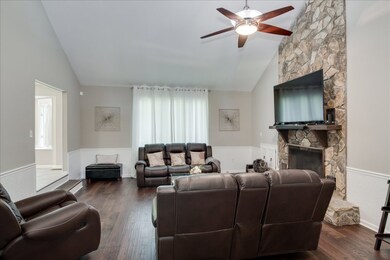
4002 Burning Tree Ln Augusta, GA 30906
Goshen NeighborhoodHighlights
- Golf Course Community
- 5.7 Acre Lot
- Deck
- Johnson Magnet Rated 10
- Clubhouse
- Pond
About This Home
As of July 2021Welcome to this unique 5 bedroom 4.5 bath home with cottage on a beautiful 5.7 acres of land. Gorgeous sunporch, 3 decks and a balcony all overlooking private woods and streams. The main home features updated 4 bedrooms and 3.5 baths. The owner suite and bath and half bath on the main floor and 3 more bedrooms upstairs with 2 full baths. Cottage has media room on main and lots of storage; 5th bedroom, kitchenette and full bath upstairs. Walk out balcony, skylights and just wonderful. 2 car garage, carport and long driveway.
Last Agent to Sell the Property
Blanchard & Calhoun - Evans License #350515 Listed on: 06/17/2021

Last Buyer's Agent
Angie Heslen
Blanchard & Calhoun - Scott Nixon License #394300

Home Details
Home Type
- Single Family
Est. Annual Taxes
- $5,851
Year Built
- Built in 1979 | Remodeled
Lot Details
- 5.7 Acre Lot
- Cul-De-Sac
- Privacy Fence
- Fenced
- Wooded Lot
Parking
- 2 Car Attached Garage
- 1 Detached Carport Space
Home Design
- Composition Roof
- Wood Siding
- Stone Siding
Interior Spaces
- 1.5-Story Property
- Ceiling Fan
- Blinds
- Entrance Foyer
- Great Room with Fireplace
- Family Room
- Living Room
- Breakfast Room
- Dining Room
- Recreation Room
- Sun or Florida Room
- Crawl Space
- Laundry Room
Kitchen
- Eat-In Kitchen
- Double Oven
- Built-In Gas Oven
- Electric Range
- Built-In Microwave
- Dishwasher
- Disposal
Flooring
- Carpet
- Vinyl
Bedrooms and Bathrooms
- 5 Bedrooms
- Primary Bedroom on Main
Outdoor Features
- Pond
- Stream or River on Lot
- Balcony
- Deck
- Wrap Around Porch
Schools
- Goshen Elementary School
- Pine Hill Middle School
- Crosscreek High School
Utilities
- Central Air
- Heating System Uses Natural Gas
Listing and Financial Details
- Assessor Parcel Number 1980010490
Community Details
Overview
- No Home Owners Association
- Goshen Plantation Subdivision
Amenities
- Clubhouse
Recreation
- Golf Course Community
Ownership History
Purchase Details
Home Financials for this Owner
Home Financials are based on the most recent Mortgage that was taken out on this home.Purchase Details
Home Financials for this Owner
Home Financials are based on the most recent Mortgage that was taken out on this home.Purchase Details
Purchase Details
Home Financials for this Owner
Home Financials are based on the most recent Mortgage that was taken out on this home.Purchase Details
Similar Homes in the area
Home Values in the Area
Average Home Value in this Area
Purchase History
| Date | Type | Sale Price | Title Company |
|---|---|---|---|
| Warranty Deed | $450,000 | -- | |
| Warranty Deed | $284,900 | -- | |
| Foreclosure Deed | $109,266 | -- | |
| Warranty Deed | $182,400 | -- | |
| Gift Deed | -- | -- |
Mortgage History
| Date | Status | Loan Amount | Loan Type |
|---|---|---|---|
| Open | $427,500 | New Conventional | |
| Closed | $427,500 | New Conventional | |
| Previous Owner | $284,038 | VA | |
| Previous Owner | $289,044 | VA | |
| Previous Owner | $247,961 | No Value Available | |
| Previous Owner | $184,956 | VA |
Property History
| Date | Event | Price | Change | Sq Ft Price |
|---|---|---|---|---|
| 07/16/2021 07/16/21 | Off Market | $450,000 | -- | -- |
| 07/15/2021 07/15/21 | Sold | $450,000 | 0.0% | $90 / Sq Ft |
| 06/20/2021 06/20/21 | Pending | -- | -- | -- |
| 06/17/2021 06/17/21 | For Sale | $450,000 | +58.0% | $90 / Sq Ft |
| 10/25/2018 10/25/18 | Sold | $284,900 | -5.0% | $75 / Sq Ft |
| 09/15/2018 09/15/18 | Pending | -- | -- | -- |
| 05/05/2018 05/05/18 | For Sale | $299,900 | -- | $79 / Sq Ft |
Tax History Compared to Growth
Tax History
| Year | Tax Paid | Tax Assessment Tax Assessment Total Assessment is a certain percentage of the fair market value that is determined by local assessors to be the total taxable value of land and additions on the property. | Land | Improvement |
|---|---|---|---|---|
| 2024 | $5,851 | $195,069 | $11,140 | $183,929 |
| 2023 | $5,851 | $170,184 | $11,140 | $159,044 |
| 2022 | $4,690 | $145,274 | $11,140 | $134,134 |
| 2021 | $3,204 | $84,024 | $11,140 | $72,884 |
| 2020 | $3,155 | $84,024 | $11,140 | $72,884 |
| 2019 | $3,340 | $84,024 | $11,140 | $72,884 |
| 2018 | $3,199 | $84,024 | $11,140 | $72,884 |
| 2017 | $3,184 | $84,024 | $11,140 | $72,884 |
| 2016 | $2,876 | $84,024 | $11,140 | $72,884 |
| 2015 | $2,897 | $84,024 | $11,140 | $72,884 |
| 2014 | $3,011 | $84,024 | $11,140 | $72,884 |
Agents Affiliated with this Home
-
Judith Robinson

Seller's Agent in 2021
Judith Robinson
Blanchard & Calhoun - Evans
(706) 825-1488
1 in this area
118 Total Sales
-

Buyer's Agent in 2021
Angie Heslen
Blanchard & Calhoun - Scott Nixon
(540) 479-0421
-
Dennis & Vicki Smith

Seller's Agent in 2018
Dennis & Vicki Smith
Blanchard & Calhoun - Scott Nixon
(706) 306-4747
5 in this area
83 Total Sales
-
Leolie Whitaker
L
Buyer's Agent in 2018
Leolie Whitaker
Berkshire Hathaway HomeServices Beazley Realtors
(706) 294-4129
70 Total Sales
Map
Source: REALTORS® of Greater Augusta
MLS Number: 471419
APN: 1980010490
- 1715 Deerwood Dr
- 1672 Goshen Rd Unit B2
- 1735 Goshen Rd
- 1649 Goshen Rd
- 4036 Goshen Lake Dr S
- 4038 Goshen Lake Dr S
- 2113 Southlake Pkwy
- 1580 Goshen Rd Unit A
- 1869 Heathers Way
- 1788 Taylor Rd
- 4065 Goshen Lake Dr S
- 1907 Lobelia Ln
- 1786 Pine Log Rd
- 1737 Tamarind Way
- 4153 Old Waynesboro Rd
- 4149 Markwalter Rd
- 3804 Seal Ct
- 323 Pineview Dr
- 1516 Santa Rosa Dr
- 0 Mike Padgett Hwy Unit 22499809
