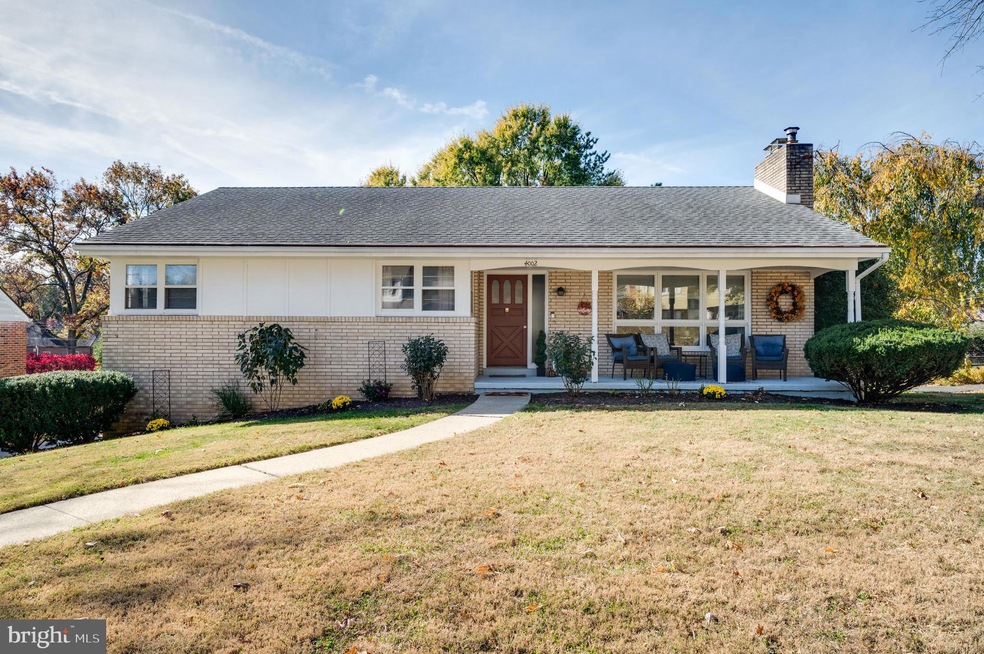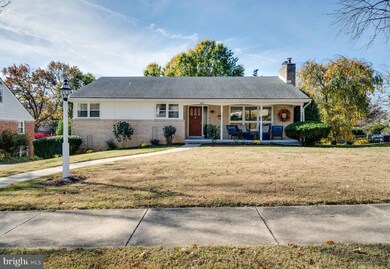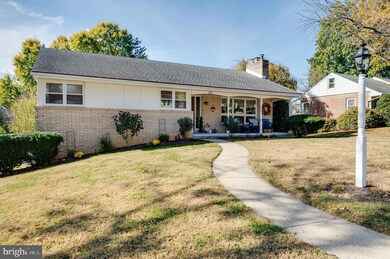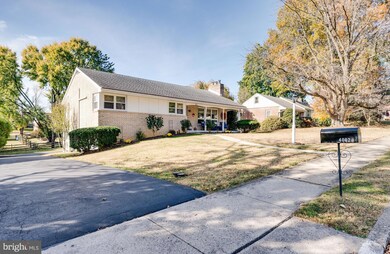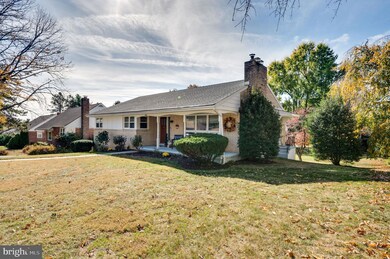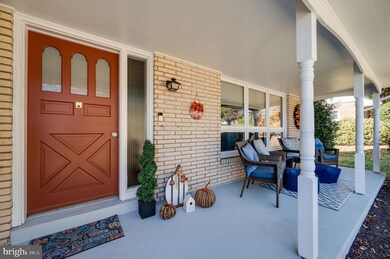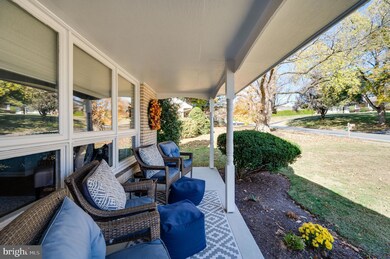
4002 Circle Ave Reading, PA 19606
Highlights
- Traditional Floor Plan
- Rambler Architecture
- Main Floor Bedroom
- Exeter Township Senior High School Rated A-
- Wood Flooring
- Attic
About This Home
As of December 2024One floor living at its absolute finest with this absolutely stunning, immaculately maintained 3 bedroom, 2 full bathroom brick ranch with oversized 22 x 31, 2 car garage and long driveway in the charming Crestwood development! Enter off of the covered front porch into the spacious living room boasting gorgeous original hardwood, a brick, wood-burning fireplace with mantel, built-in shelving, LED recessed lighting, and an open concept to the dining room! The dining room additionally offers the same beautiful hardwood, an updated nickel light fixture, and coat closet. The 19 handle kitchen is equipped with life proof LVP flooring, ceiling fan, LED recessed lighting, stainless steel appliances, electric cooking, subway tile, pantry, and access door to side porch and lower level. Make your way down the hallway to discover the full bathroom and 3 generous bedrooms. The full bathroom has been remodeled, offering ceramic tile flooring, new vanity with double sink, shower/tub combo with 32” wide tub, all black fixtures, and linen closet. All 3 bedrooms feature the original hardwood and large closet spaces. The finished lower level offers an additional full bath/laundry room combo with life proof LVP and tiled stall shower. The family room is incredibly spacious, provides plush frieze carpeting, a second wood-burning fireplace, a custom palette dry bar, and access doors to both the rear yard and oversized two-car garage! The backyard offers a covered concrete patio with new metal roofing, stone seating area, and a massive driveway for 6+ cars! Call today for your private showing of this absolute gem before it’s simply too late!
Last Agent to Sell the Property
Daryl Tillman Realty Group License #RS302939 Listed on: 10/31/2024
Home Details
Home Type
- Single Family
Est. Annual Taxes
- $5,389
Year Built
- Built in 1965
Lot Details
- 0.29 Acre Lot
- Property is in excellent condition
Parking
- 2 Car Attached Garage
- 6 Driveway Spaces
- Oversized Parking
- Rear-Facing Garage
Home Design
- Rambler Architecture
- Brick Exterior Construction
- Block Foundation
- Architectural Shingle Roof
Interior Spaces
- Property has 1 Level
- Traditional Floor Plan
- Built-In Features
- Bar
- Ceiling Fan
- Recessed Lighting
- 2 Fireplaces
- Wood Burning Fireplace
- Fireplace Mantel
- Brick Fireplace
- Family Room
- Living Room
- Dining Room
- Laundry on lower level
- Attic
Flooring
- Wood
- Carpet
- Tile or Brick
- Luxury Vinyl Plank Tile
Bedrooms and Bathrooms
- 3 Main Level Bedrooms
- Bathtub with Shower
- Walk-in Shower
Finished Basement
- Walk-Out Basement
- Garage Access
Outdoor Features
- Patio
- Porch
Utilities
- Ductless Heating Or Cooling System
- Heating System Uses Oil
- Hot Water Heating System
- 100 Amp Service
- Summer or Winter Changeover Switch For Hot Water
Community Details
- No Home Owners Association
- Crestwood Subdivision
Listing and Financial Details
- Tax Lot 5139
- Assessor Parcel Number 43-5326-18-32-5139
Ownership History
Purchase Details
Home Financials for this Owner
Home Financials are based on the most recent Mortgage that was taken out on this home.Purchase Details
Home Financials for this Owner
Home Financials are based on the most recent Mortgage that was taken out on this home.Purchase Details
Home Financials for this Owner
Home Financials are based on the most recent Mortgage that was taken out on this home.Purchase Details
Similar Homes in Reading, PA
Home Values in the Area
Average Home Value in this Area
Purchase History
| Date | Type | Sale Price | Title Company |
|---|---|---|---|
| Deed | $350,000 | None Listed On Document | |
| Deed | $350,000 | None Listed On Document | |
| Deed | $247,500 | Stewart Title | |
| Deed | $159,900 | -- | |
| Quit Claim Deed | -- | -- |
Mortgage History
| Date | Status | Loan Amount | Loan Type |
|---|---|---|---|
| Open | $315,000 | New Conventional | |
| Closed | $315,000 | New Conventional | |
| Previous Owner | $235,653 | FHA | |
| Previous Owner | $157,003 | FHA |
Property History
| Date | Event | Price | Change | Sq Ft Price |
|---|---|---|---|---|
| 12/03/2024 12/03/24 | Sold | $350,000 | +4.5% | $184 / Sq Ft |
| 11/05/2024 11/05/24 | Pending | -- | -- | -- |
| 10/31/2024 10/31/24 | For Sale | $335,000 | +35.4% | $176 / Sq Ft |
| 07/15/2021 07/15/21 | Sold | $247,500 | 0.0% | $141 / Sq Ft |
| 05/18/2021 05/18/21 | Pending | -- | -- | -- |
| 05/17/2021 05/17/21 | Off Market | $247,500 | -- | -- |
| 05/14/2021 05/14/21 | For Sale | $235,000 | 0.0% | $134 / Sq Ft |
| 05/07/2021 05/07/21 | Price Changed | $235,000 | -27.7% | $134 / Sq Ft |
| 05/07/2021 05/07/21 | Price Changed | $325,000 | +103.3% | $185 / Sq Ft |
| 02/23/2018 02/23/18 | Sold | $159,900 | 0.0% | $123 / Sq Ft |
| 01/17/2018 01/17/18 | Pending | -- | -- | -- |
| 01/12/2018 01/12/18 | For Sale | $159,900 | -- | $123 / Sq Ft |
Tax History Compared to Growth
Tax History
| Year | Tax Paid | Tax Assessment Tax Assessment Total Assessment is a certain percentage of the fair market value that is determined by local assessors to be the total taxable value of land and additions on the property. | Land | Improvement |
|---|---|---|---|---|
| 2025 | $1,690 | $111,900 | $35,600 | $76,300 |
| 2024 | $5,314 | $111,900 | $35,600 | $76,300 |
| 2023 | $5,140 | $111,900 | $35,600 | $76,300 |
| 2022 | $5,083 | $111,900 | $35,600 | $76,300 |
| 2021 | $5,006 | $111,900 | $35,600 | $76,300 |
| 2020 | $4,950 | $111,900 | $35,600 | $76,300 |
| 2019 | $4,895 | $111,900 | $35,600 | $76,300 |
| 2018 | $4,881 | $111,900 | $35,600 | $76,300 |
| 2017 | $4,811 | $111,900 | $35,600 | $76,300 |
| 2016 | $1,175 | $111,900 | $35,600 | $76,300 |
| 2015 | $1,175 | $111,900 | $35,600 | $76,300 |
| 2014 | $1,133 | $111,900 | $35,600 | $76,300 |
Agents Affiliated with this Home
-
Daryl Tillman

Seller's Agent in 2024
Daryl Tillman
Daryl Tillman Realty Group
(484) 336-7758
3 in this area
345 Total Sales
-
David Hinkel

Buyer's Agent in 2024
David Hinkel
Coldwell Banker Realty
(610) 909-5431
3 in this area
144 Total Sales
-
Bryan Sandritter
B
Buyer's Agent in 2021
Bryan Sandritter
Exeter Realty
(610) 507-3271
1 in this area
12 Total Sales
-
Darlene Miller
D
Seller's Agent in 2018
Darlene Miller
RE/MAX
(610) 207-2776
24 Total Sales
Map
Source: Bright MLS
MLS Number: PABK2050366
APN: 43-5326-18-32-5139
- 5 Heather Ct
- 203 W 38th St
- 3910 Grant St
- 3902 Reiff Place
- 3505 Circle Ave
- 4361 Sutton Cir
- 82 Rock Haven Ct
- 138 Christine Dr Unit 4
- 56 Hearthstone Dr
- 49 7 Holly Dr
- 3-3 Willow Way
- 65 Emily Ct
- 28 4 Wister Way
- 9 Courtney Rea Cir
- 4418 Del Mar Dr
- 61 3 Mint Tier
- 4619 Pheasant Run N
- 701 E Neversink Rd
- 15 3 Cranberry Ridge
- 8 Nancy Cir
