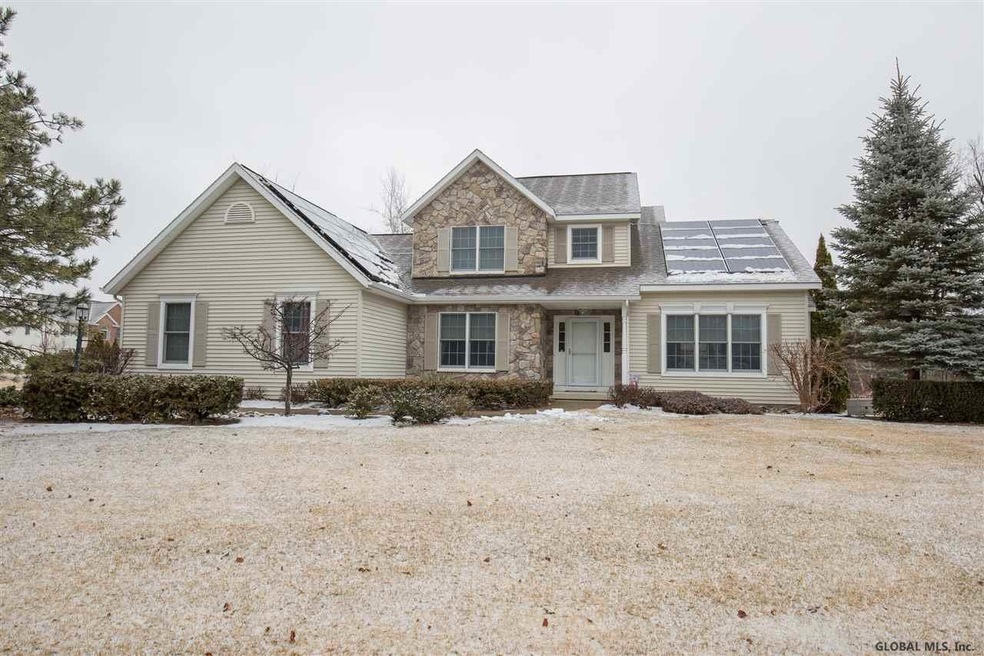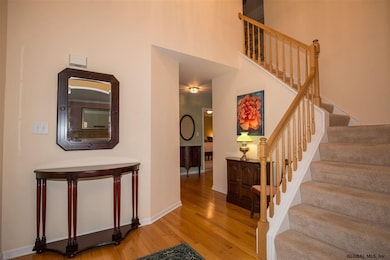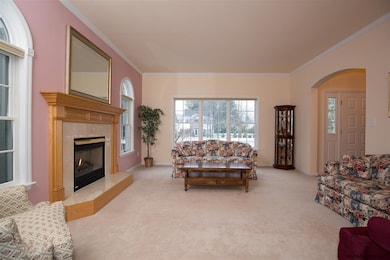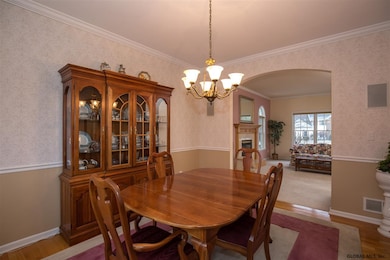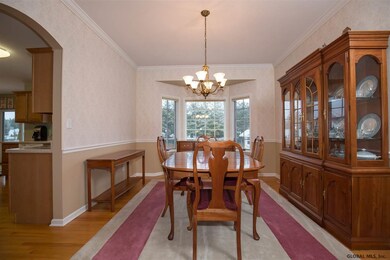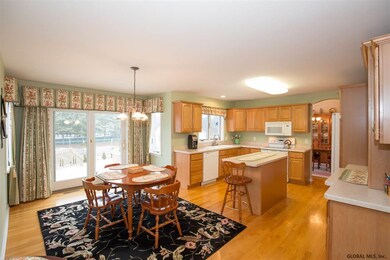
4002 Newcastle Rd Schenectady, NY 12303
Fort Hunter NeighborhoodEstimated Value: $540,543 - $633,000
Highlights
- Colonial Architecture
- Deck
- Corner Lot
- Pine Bush Elementary School Rated A-
- Living Room with Fireplace
- No HOA
About This Home
As of June 2016You'll love this Beautiful custom home in desirable Random Acres! Impeccably maintained, two-story foyer, 1st floor Master Suite w/whirlpool & California walk-in closet. Maple kitchen & center island w/ breakfast nook. Den/Office & french doors. Formal dining & family room with fireplace. 1st floor laundry, hardwood floors. Professionally landscaped lot, tiered wood deck, in-ground sprinklers & shed w/ electric. Solar City energy efficient panels huge monthly savings! Transferable Home Warranty Included! Excellent Condition
Last Agent to Sell the Property
Renata Lewis
Keller Williams Capital District Listed on: 03/01/2016
Last Buyer's Agent
Bridget Rowan
Devine Properties
Home Details
Home Type
- Single Family
Est. Annual Taxes
- $7,290
Year Built
- Built in 1999
Lot Details
- Landscaped
- Corner Lot
- Level Lot
- Front and Back Yard Sprinklers
Parking
- 2 Car Attached Garage
- Off-Street Parking
Home Design
- Colonial Architecture
- Stone Siding
- Vinyl Siding
- Asphalt
Interior Spaces
- Bay Window
- French Doors
- Atrium Doors
- Living Room with Fireplace
- 2 Fireplaces
- Ceramic Tile Flooring
- Finished Basement
- Basement Fills Entire Space Under The House
Kitchen
- Eat-In Kitchen
- Oven
- Range
- Microwave
- Dishwasher
- Disposal
Bedrooms and Bathrooms
- 3 Bedrooms
Laundry
- Laundry Room
- Laundry on main level
Outdoor Features
- Deck
- Exterior Lighting
- Shed
- Porch
Utilities
- Humidifier
- Forced Air Heating and Cooling System
- Heating System Uses Natural Gas
- Well
- High Speed Internet
- Cable TV Available
Community Details
- No Home Owners Association
- Seaberry
Listing and Financial Details
- Legal Lot and Block 64 / 5
- Assessor Parcel Number 013089 15-5-64
Ownership History
Purchase Details
Purchase Details
Purchase Details
Purchase Details
Home Financials for this Owner
Home Financials are based on the most recent Mortgage that was taken out on this home.Similar Homes in Schenectady, NY
Home Values in the Area
Average Home Value in this Area
Purchase History
| Date | Buyer | Sale Price | Title Company |
|---|---|---|---|
| Mcentee William | -- | None Available | |
| Moran Thomas J | -- | None Available | |
| Moran Thomas | $287,000 | Roselyn Robinson | |
| Hallenbeck Wendell G | $230,000 | -- |
Mortgage History
| Date | Status | Borrower | Loan Amount |
|---|---|---|---|
| Previous Owner | Mccabe Eileen C | $47,000 | |
| Previous Owner | Mccabe Eileen C | $25,000 | |
| Previous Owner | Moran Thomas J | $50,000 | |
| Previous Owner | Hallenbeck Wendell G | $150,000 |
Property History
| Date | Event | Price | Change | Sq Ft Price |
|---|---|---|---|---|
| 06/23/2016 06/23/16 | Sold | $360,000 | -1.3% | $155 / Sq Ft |
| 05/02/2016 05/02/16 | Pending | -- | -- | -- |
| 03/09/2016 03/09/16 | Price Changed | $364,900 | -1.4% | $157 / Sq Ft |
| 03/01/2016 03/01/16 | For Sale | $370,000 | -- | $159 / Sq Ft |
Tax History Compared to Growth
Tax History
| Year | Tax Paid | Tax Assessment Tax Assessment Total Assessment is a certain percentage of the fair market value that is determined by local assessors to be the total taxable value of land and additions on the property. | Land | Improvement |
|---|---|---|---|---|
| 2024 | $10,702 | $387,000 | $77,000 | $310,000 |
| 2023 | $10,437 | $387,000 | $77,000 | $310,000 |
| 2022 | $10,204 | $387,000 | $77,000 | $310,000 |
| 2021 | $9,862 | $387,000 | $77,000 | $310,000 |
| 2020 | $9,089 | $387,000 | $77,000 | $310,000 |
| 2019 | $7,751 | $387,000 | $77,000 | $310,000 |
| 2018 | $8,454 | $309,900 | $62,000 | $247,900 |
| 2017 | $0 | $309,900 | $62,000 | $247,900 |
| 2016 | $8,684 | $309,900 | $62,000 | $247,900 |
| 2015 | -- | $309,900 | $62,000 | $247,900 |
| 2014 | -- | $309,900 | $62,000 | $247,900 |
Agents Affiliated with this Home
-
R
Seller's Agent in 2016
Renata Lewis
Keller Williams Capital District
-
B
Buyer's Agent in 2016
Bridget Rowan
Devine Properties
Map
Source: Global MLS
MLS Number: 201603443
APN: 013089-015-019-0005-064-000-0000
- 304 Trinacria Ct
- 7152 Fuller Station Rd
- 507 Mallards Pond Ln
- 7116 Fuller Station Rd
- 100 Glenning Ln
- 3076 New Williamsburg Dr
- 6009 Park Place
- 3072 New Williamsburg Dr
- 309 Westwoods Ct
- 3083 New Williamsburg Dr
- 4007 Lexington Dr
- 3070 New Williamsburg Dr
- 3081 New Williamsburg Dr
- 4008 Lexington Dr
- 4003 Lexington Dr
- 3066 New Williamsburg Dr
- 3066 Lexington Dr
- 4075 Georgetown Square
- 6963 Fuller Station Rd
- 3001 Evelyn Dr
- 4002 Newcastle Rd
- 5031 Coons Rd
- 7015 Kevin Ln
- 4006 Newcastle Rd
- 4001 Newcastle Rd
- 5033 Coons Rd
- 4003 Newcastle Rd
- 8024 Gregory Ln
- 5026 Coons Rd
- 7014 Kevin Ln
- 4005 Newcastle Rd
- 4008 Newcastle Rd
- 7011 Kevin Ln
- 5024 Coons Rd
- 4007 Newcastle Rd
- 5035 Coons Rd
- 8022 Gregory Ln
- 7012 Kevin Ln
- 5023 Coons Rd
- 2020 Dobie Ln
