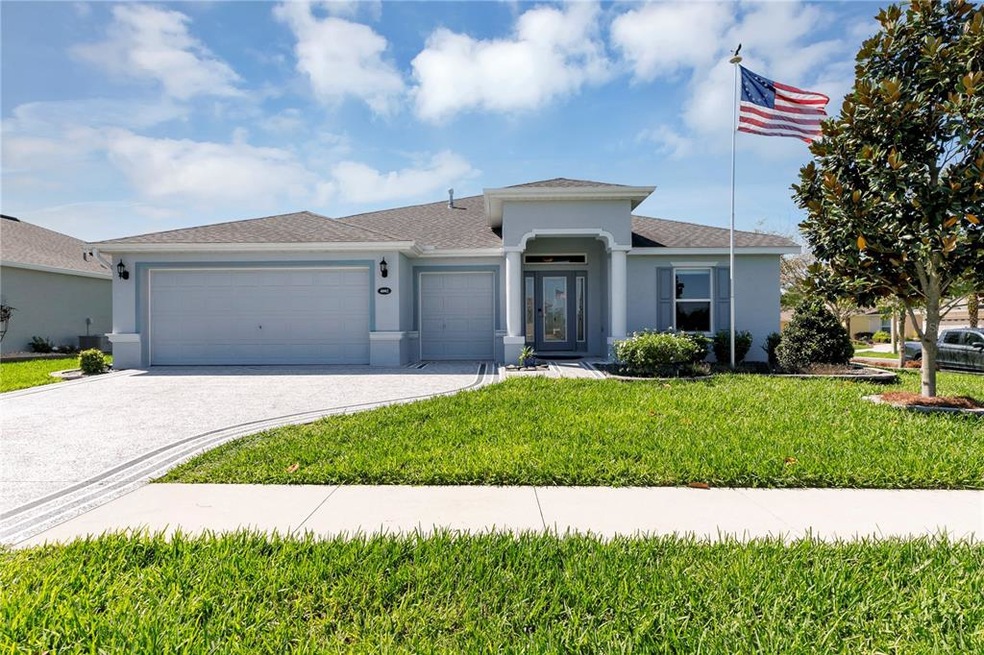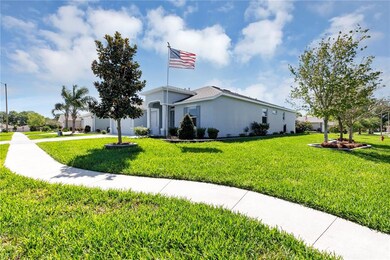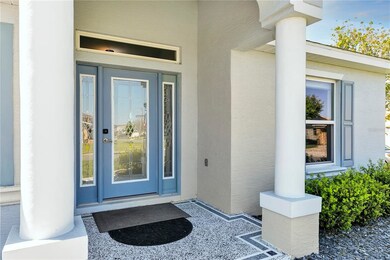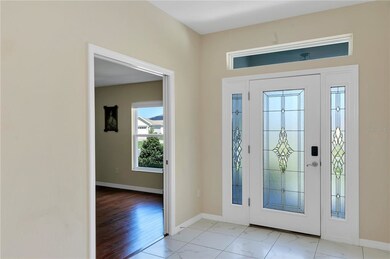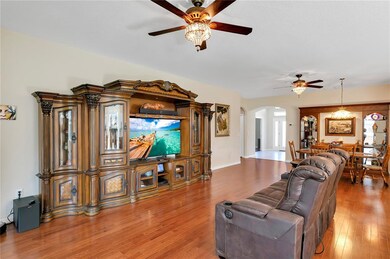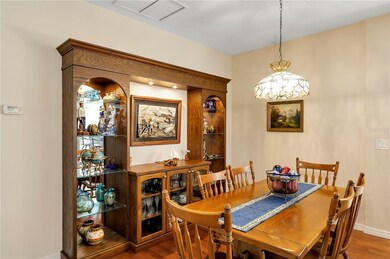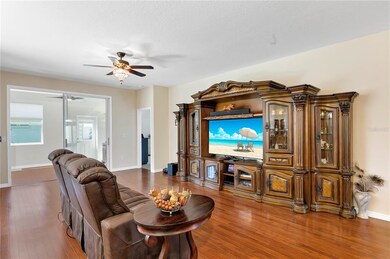
4002 Richmond Crossing Leesburg, FL 34748
Highlights
- Golf Course Community
- Oak Trees
- Senior Community
- Fitness Center
- Fishing
- Gated Community
About This Home
As of May 2022BUILT IN 2017, 3 BEDROOM 2 BATH, 2 CAR + GOLF CART GARAGE 2,244 SQUARE FEET, OWNER'S LOSS IS YOUR GAIN. WILL NOT LAST LONG AT THIS PRICE!
Home Details
Home Type
- Single Family
Est. Annual Taxes
- $1,888
Year Built
- Built in 2017
Lot Details
- 8,283 Sq Ft Lot
- North Facing Home
- Mature Landscaping
- Corner Lot
- Level Lot
- Irrigation
- Oak Trees
- Property is zoned PUD
HOA Fees
- $104 Monthly HOA Fees
Parking
- 3 Car Attached Garage
- Ground Level Parking
- Off-Street Parking
- Golf Cart Garage
Home Design
- Florida Architecture
- Slab Foundation
- Shingle Roof
- Block Exterior
- Stucco
Interior Spaces
- 2,244 Sq Ft Home
- 1-Story Property
- Open Floorplan
- High Ceiling
- Ceiling Fan
- Thermal Windows
- ENERGY STAR Qualified Windows with Low Emissivity
- Window Treatments
- Combination Dining and Living Room
- Breakfast Room
- Den
- Sun or Florida Room
- Inside Utility
- Walk-Up Access
Kitchen
- Range<<rangeHoodToken>>
- <<microwave>>
- Dishwasher
- Solid Surface Countertops
- Disposal
Flooring
- Engineered Wood
- Carpet
- Ceramic Tile
Bedrooms and Bathrooms
- 3 Bedrooms
- Split Bedroom Floorplan
- Walk-In Closet
- 2 Full Bathrooms
Laundry
- Laundry Room
- Dryer
- Washer
Home Security
- Fire Resistant Exterior
- Fire and Smoke Detector
Location
- Property is near a golf course
- City Lot
Utilities
- Central Heating and Cooling System
- Heating System Uses Natural Gas
- Underground Utilities
- Natural Gas Connected
- Gas Water Heater
- Fiber Optics Available
- Phone Available
- Cable TV Available
Additional Features
- Energy-Efficient Insulation
- Enclosed patio or porch
Listing and Financial Details
- Down Payment Assistance Available
- Visit Down Payment Resource Website
- Tax Lot 337
- Assessor Parcel Number 14-20-24-0025-000-33700
Community Details
Overview
- Senior Community
- Association fees include cable TV, community pool, internet, ground maintenance, pool maintenance
- Dee Association, Phone Number (352) 702-1525
- Visit Association Website
- Built by FLC
- Arlington Ridge Ph 02 Subdivision, Calla Ii Floorplan
- The community has rules related to deed restrictions, fencing, allowable golf cart usage in the community
- Rental Restrictions
Amenities
- Sauna
- Clubhouse
Recreation
- Golf Course Community
- Tennis Courts
- Pickleball Courts
- Recreation Facilities
- Fitness Center
- Community Pool
- Fishing
Security
- Security Service
- Card or Code Access
- Gated Community
Ownership History
Purchase Details
Home Financials for this Owner
Home Financials are based on the most recent Mortgage that was taken out on this home.Purchase Details
Home Financials for this Owner
Home Financials are based on the most recent Mortgage that was taken out on this home.Purchase Details
Purchase Details
Purchase Details
Similar Homes in Leesburg, FL
Home Values in the Area
Average Home Value in this Area
Purchase History
| Date | Type | Sale Price | Title Company |
|---|---|---|---|
| Warranty Deed | $399,999 | A & B Title & Escrow Services | |
| Warranty Deed | $280,000 | Freedom T&E Co Llc | |
| Interfamily Deed Transfer | -- | None Available | |
| Warranty Deed | $241,100 | 1St Quality Title Llc | |
| Warranty Deed | $25,000 | 1St Quality Title Llc |
Mortgage History
| Date | Status | Loan Amount | Loan Type |
|---|---|---|---|
| Open | $379,999 | New Conventional |
Property History
| Date | Event | Price | Change | Sq Ft Price |
|---|---|---|---|---|
| 05/15/2025 05/15/25 | For Sale | $440,000 | +10.0% | $201 / Sq Ft |
| 05/10/2022 05/10/22 | Sold | $399,999 | 0.0% | $178 / Sq Ft |
| 04/11/2022 04/11/22 | Pending | -- | -- | -- |
| 04/09/2022 04/09/22 | Price Changed | $399,999 | -3.8% | $178 / Sq Ft |
| 04/07/2022 04/07/22 | Price Changed | $416,000 | -2.3% | $185 / Sq Ft |
| 03/23/2022 03/23/22 | For Sale | $426,000 | +52.1% | $190 / Sq Ft |
| 08/04/2020 08/04/20 | Sold | $280,000 | +0.2% | $125 / Sq Ft |
| 07/03/2020 07/03/20 | Pending | -- | -- | -- |
| 06/26/2020 06/26/20 | For Sale | $279,500 | -- | $125 / Sq Ft |
Tax History Compared to Growth
Tax History
| Year | Tax Paid | Tax Assessment Tax Assessment Total Assessment is a certain percentage of the fair market value that is determined by local assessors to be the total taxable value of land and additions on the property. | Land | Improvement |
|---|---|---|---|---|
| 2025 | $7,383 | $346,532 | $60,000 | $286,532 |
| 2024 | $7,383 | $346,532 | $60,000 | $286,532 |
| 2023 | $7,383 | $337,269 | $60,000 | $277,269 |
| 2022 | $4,326 | $158,400 | $0 | $0 |
| 2021 | $3,859 | $153,786 | $0 | $0 |
| 2020 | $5,654 | $211,184 | $0 | $0 |
| 2019 | $5,823 | $208,584 | $0 | $0 |
| 2018 | $5,374 | $205,784 | $0 | $0 |
| 2017 | $1,904 | $16,800 | $0 | $0 |
| 2016 | $1,282 | $12,600 | $0 | $0 |
| 2015 | $239 | $12,600 | $0 | $0 |
| 2014 | $241 | $12,600 | $0 | $0 |
Agents Affiliated with this Home
-
Leira Morton

Seller's Agent in 2025
Leira Morton
EXP REALTY LLC
(321) 806-6712
65 Total Sales
-
Brice Wilkerson
B
Seller Co-Listing Agent in 2025
Brice Wilkerson
EXP REALTY LLC
(407) 399-2499
34 Total Sales
-
Steven Simpkins

Seller's Agent in 2022
Steven Simpkins
LoKation Real Estate
(352) 425-4860
128 in this area
139 Total Sales
-
Tina Teraskiewicz, PA

Buyer's Agent in 2022
Tina Teraskiewicz, PA
FONTANA REALTY INC.
(954) 682-4883
1 in this area
66 Total Sales
-
Mary Jane Grimes

Buyer's Agent in 2020
Mary Jane Grimes
CENTURY 21 MYERS REALTY
(410) 353-0795
147 in this area
160 Total Sales
Map
Source: Stellar MLS
MLS Number: G5053288
APN: 14-20-24-0025-000-33700
- 26715 Manassas Dr
- 4110 Arlington Ridge Blvd
- 4033 Arlington Ridge Blvd
- 4041 Arlington Ridge Blvd
- 26737 Augusta Springs Cir
- 26821 Augusta Springs Cir
- 26812 Augusta Springs Cir
- 26694 Otter Creek Ln
- 4210 Arlington Ridge Blvd
- 26653 Otter Creek Ln
- 26712 Augusta Springs Cir
- 26709 Augusta Springs Cir
- 3809 Arlington Ridge Blvd
- 4223 Arlington Ridge Blvd
- 4314 Arlington Ridge Blvd
- 26601 Otter Creek Ln
- 4245 Arlington Ridge Blvd
- 3621 Arlington Ridge Blvd
- 4347 Arlington Ridge Blvd
- 3641 Arlington Ridge Blvd
