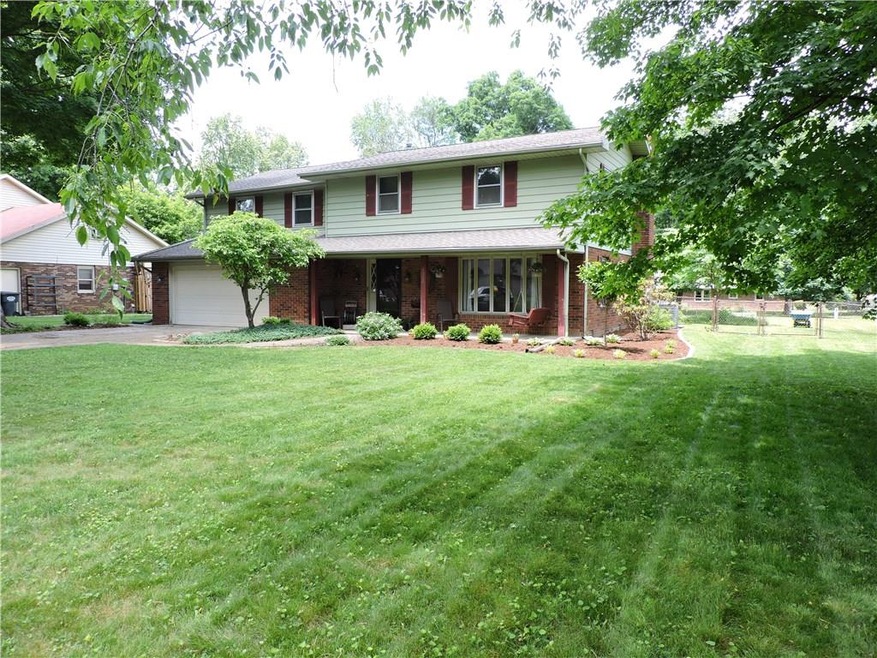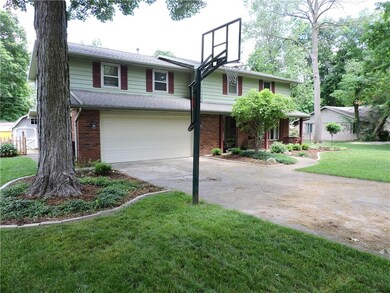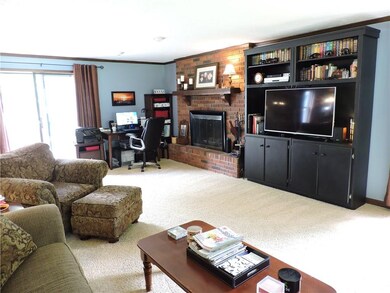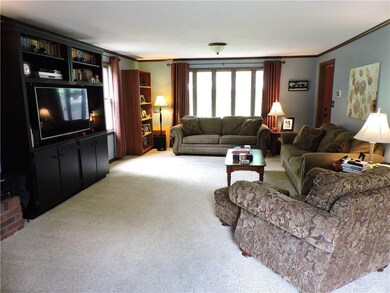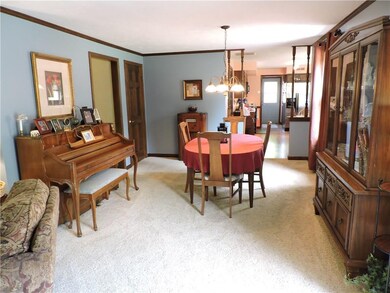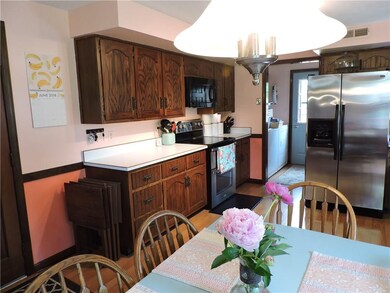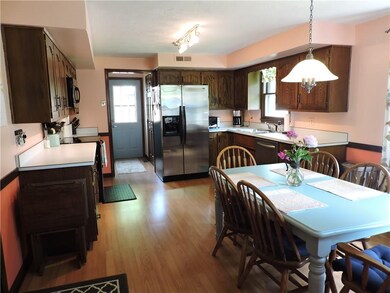
4002 Somerset Dr Anderson, IN 46012
Highlights
- Mature Trees
- Double Oven
- Woodwork
- 1 Fireplace
- Storm Windows
- Programmable Thermostat
About This Home
As of March 2019Huge trees frame this lovely 4+ bedroom home in desirable Meadow Woods. Recent updates to the landscaping, an inviting covered front porch and huge brick-walled patio finish off the wonderful outdoor living space. Enjoy entertaining in the large open great room and dining area with a wood-burning fireplace. You will love preparing meals in the eat-in kitchen with great views of the back yard, newer appliances and a huge walk-in pantry. Upstairs bonus room could also function as a 5th bedroom or playroom. Furnace/AC new in 2016. Hurry to see this gem!
Co-Listed By
Carol Thomas
F.C. Tucker Company
Last Buyer's Agent
Laurie Miles
Trueblood Real Estate

Home Details
Home Type
- Single Family
Est. Annual Taxes
- $1,372
Year Built
- Built in 1976
Lot Details
- 0.46 Acre Lot
- Back Yard Fenced
- Mature Trees
Home Design
- Brick Exterior Construction
- Block Foundation
- Aluminum Siding
Interior Spaces
- 2-Story Property
- Woodwork
- 1 Fireplace
- Window Screens
- Sump Pump
- Storm Windows
Kitchen
- Double Oven
- Electric Oven
- Built-In Microwave
- Dishwasher
- Disposal
Bedrooms and Bathrooms
- 4 Bedrooms
Attic
- Attic Fan
- Pull Down Stairs to Attic
Parking
- Garage
- Driveway
Outdoor Features
- Outdoor Storage
Utilities
- Forced Air Heating and Cooling System
- Heating System Uses Gas
- Programmable Thermostat
- Iron Water Filter
- Well
- Gas Water Heater
- Septic Tank
Community Details
- Meadow Woods Subdivision
Listing and Financial Details
- Assessor Parcel Number 480733400064000033
Ownership History
Purchase Details
Home Financials for this Owner
Home Financials are based on the most recent Mortgage that was taken out on this home.Purchase Details
Purchase Details
Home Financials for this Owner
Home Financials are based on the most recent Mortgage that was taken out on this home.Map
Similar Homes in Anderson, IN
Home Values in the Area
Average Home Value in this Area
Purchase History
| Date | Type | Sale Price | Title Company |
|---|---|---|---|
| Warranty Deed | -- | Rowland Title | |
| Interfamily Deed Transfer | -- | Rowland Title | |
| Warranty Deed | -- | Rowland Title |
Mortgage History
| Date | Status | Loan Amount | Loan Type |
|---|---|---|---|
| Open | $137,600 | New Conventional | |
| Closed | $137,600 | New Conventional | |
| Previous Owner | $143,910 | New Conventional | |
| Previous Owner | $118,203 | New Conventional |
Property History
| Date | Event | Price | Change | Sq Ft Price |
|---|---|---|---|---|
| 03/29/2019 03/29/19 | Sold | $172,000 | -1.7% | $67 / Sq Ft |
| 02/16/2019 02/16/19 | Pending | -- | -- | -- |
| 02/08/2019 02/08/19 | For Sale | $174,900 | +9.4% | $69 / Sq Ft |
| 08/17/2018 08/17/18 | Sold | $159,900 | 0.0% | $63 / Sq Ft |
| 07/12/2018 07/12/18 | Pending | -- | -- | -- |
| 06/29/2018 06/29/18 | Price Changed | $159,900 | -3.0% | $63 / Sq Ft |
| 06/18/2018 06/18/18 | Price Changed | $164,900 | -2.9% | $65 / Sq Ft |
| 06/14/2018 06/14/18 | Price Changed | $169,900 | -2.9% | $67 / Sq Ft |
| 06/04/2018 06/04/18 | For Sale | $175,000 | -- | $69 / Sq Ft |
Tax History
| Year | Tax Paid | Tax Assessment Tax Assessment Total Assessment is a certain percentage of the fair market value that is determined by local assessors to be the total taxable value of land and additions on the property. | Land | Improvement |
|---|---|---|---|---|
| 2024 | $1,966 | $178,500 | $22,700 | $155,800 |
| 2023 | $1,755 | $159,100 | $21,600 | $137,500 |
| 2022 | $1,784 | $157,900 | $20,400 | $137,500 |
| 2021 | $1,771 | $155,900 | $20,400 | $135,500 |
| 2020 | $1,687 | $148,700 | $19,500 | $129,200 |
| 2019 | $1,668 | $146,900 | $19,500 | $127,400 |
| 2018 | $1,550 | $135,300 | $19,500 | $115,800 |
| 2017 | $1,371 | $136,000 | $19,500 | $116,500 |
| 2016 | $1,359 | $134,700 | $18,900 | $115,800 |
| 2014 | $1,344 | $133,500 | $18,900 | $114,600 |
| 2013 | $1,344 | $133,500 | $18,900 | $114,600 |
Source: MIBOR Broker Listing Cooperative®
MLS Number: MBR21571387
APN: 48-07-33-400-064.000-033
- 3913 Eastern Dr
- 4013 Colonial Dr
- 0 Janet Ct
- 1911 N Rangeline Rd
- 3400 Debra Dr
- 241 N Scatterfield Rd
- 1328 N 300 E
- 838 Deerfield Rd
- 1495 E 240 N
- 815 Stewart Rd
- 923 Woodcrest Way
- 1103 Canal St
- 807 Whitmore St
- 1004 Shepherd Rd
- 2325 Melody Ln
- 4183 E 300 N
- 223 N Coventry Dr
- 4439 E 250 N
- 625 North St
- 807 Vasbinder Dr
