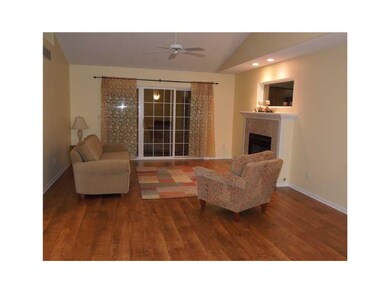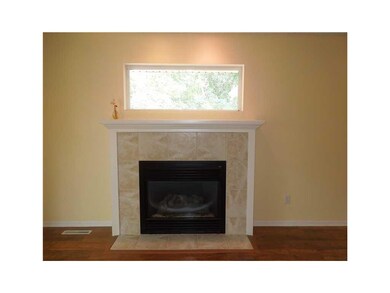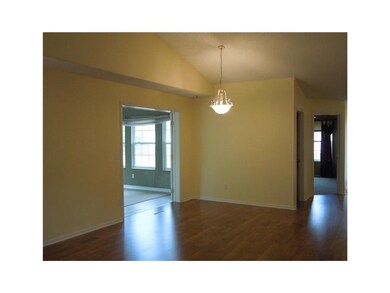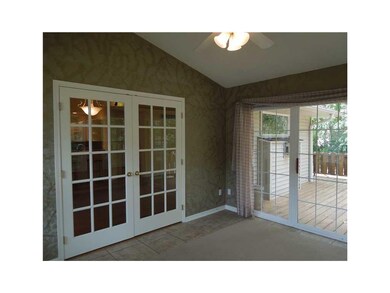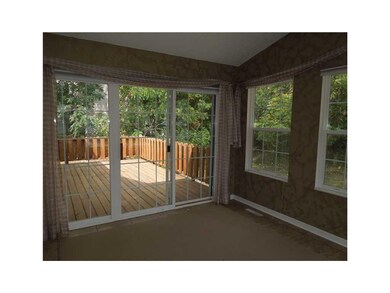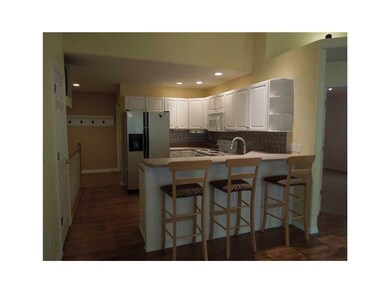
4002 Treeline Ct NE Unit 4002 Cedar Rapids, IA 52411
Highlights
- Deck
- Recreation Room
- Ranch Style House
- John F. Kennedy High School Rated A-
- Wooded Lot
- Formal Dining Room
About This Home
As of May 2023Exceptional end unit condo with updated decor and a huge wraparound deck provide incredible views and privacy. 2012 improvements: Main level has been freshly painted, new cherry floors, new roof and a new dishwasher. French doors lead from dining area to 4 seasons room. The lower level offers a large family room, 2 bedrooms and bath. This condo is truly ready for a new owner. There is plenty of room and storage. The deck surrounding the condo has subtle lighting and the fire pit on the lower level patio make it a pleasure to entertain. Access to the private trail and extra parking is right outside your front door. Condo living doesn't get better than this.
Last Buyer's Agent
Teresa Vanroekel
IOWA REALTY
Property Details
Home Type
- Condominium
Est. Annual Taxes
- $416
Year Built
- 1997
Lot Details
- Cul-De-Sac
- Wooded Lot
Home Design
- Ranch Style House
- Poured Concrete
- Frame Construction
- Vinyl Construction Material
Interior Spaces
- Gas Fireplace
- Living Room with Fireplace
- Formal Dining Room
- Recreation Room
- Basement Fills Entire Space Under The House
Kitchen
- Breakfast Bar
- Range
- Microwave
- Dishwasher
- Disposal
Bedrooms and Bathrooms
- 4 Bedrooms | 2 Main Level Bedrooms
Laundry
- Laundry on main level
- Dryer
- Washer
Parking
- 2 Car Attached Garage
- Garage Door Opener
Outdoor Features
- Deck
- Patio
Utilities
- Forced Air Cooling System
- Heating System Uses Gas
- Gas Water Heater
- Cable TV Available
Community Details
Overview
- Property has a Home Owners Association
- Built by SATTLER
Pet Policy
- Pets Allowed
Ownership History
Purchase Details
Home Financials for this Owner
Home Financials are based on the most recent Mortgage that was taken out on this home.Purchase Details
Home Financials for this Owner
Home Financials are based on the most recent Mortgage that was taken out on this home.Purchase Details
Home Financials for this Owner
Home Financials are based on the most recent Mortgage that was taken out on this home.Purchase Details
Purchase Details
Home Financials for this Owner
Home Financials are based on the most recent Mortgage that was taken out on this home.Purchase Details
Home Financials for this Owner
Home Financials are based on the most recent Mortgage that was taken out on this home.Similar Homes in the area
Home Values in the Area
Average Home Value in this Area
Purchase History
| Date | Type | Sale Price | Title Company |
|---|---|---|---|
| Warranty Deed | $240,000 | None Listed On Document | |
| Warranty Deed | $180,000 | None Available | |
| Warranty Deed | $181,000 | None Available | |
| Interfamily Deed Transfer | -- | None Available | |
| Warranty Deed | $188,500 | None Available | |
| Warranty Deed | $135,500 | -- |
Mortgage History
| Date | Status | Loan Amount | Loan Type |
|---|---|---|---|
| Open | $10,000 | Credit Line Revolving | |
| Open | $90,000 | New Conventional | |
| Previous Owner | $27,500 | Credit Line Revolving | |
| Previous Owner | $151,200 | New Conventional | |
| Previous Owner | $33,400 | Unknown | |
| Previous Owner | $139,500 | New Conventional | |
| Previous Owner | $128,000 | Unknown | |
| Previous Owner | $25,145 | Unknown | |
| Previous Owner | $122,400 | No Value Available |
Property History
| Date | Event | Price | Change | Sq Ft Price |
|---|---|---|---|---|
| 05/05/2023 05/05/23 | Sold | $240,000 | +2.1% | $97 / Sq Ft |
| 03/29/2023 03/29/23 | Pending | -- | -- | -- |
| 03/25/2023 03/25/23 | Price Changed | $235,000 | -4.1% | $95 / Sq Ft |
| 03/13/2023 03/13/23 | For Sale | $245,000 | +36.1% | $99 / Sq Ft |
| 06/25/2014 06/25/14 | Sold | $180,000 | -4.8% | $73 / Sq Ft |
| 05/21/2014 05/21/14 | Pending | -- | -- | -- |
| 03/28/2014 03/28/14 | For Sale | $189,000 | +4.4% | $77 / Sq Ft |
| 02/28/2013 02/28/13 | Sold | $181,000 | -6.7% | $73 / Sq Ft |
| 12/15/2012 12/15/12 | Pending | -- | -- | -- |
| 09/03/2012 09/03/12 | For Sale | $193,900 | -- | $79 / Sq Ft |
Tax History Compared to Growth
Tax History
| Year | Tax Paid | Tax Assessment Tax Assessment Total Assessment is a certain percentage of the fair market value that is determined by local assessors to be the total taxable value of land and additions on the property. | Land | Improvement |
|---|---|---|---|---|
| 2023 | $4,324 | $256,900 | $35,000 | $221,900 |
| 2022 | $4,246 | $213,900 | $28,000 | $185,900 |
| 2021 | $4,290 | $213,900 | $28,000 | $185,900 |
| 2020 | $4,290 | $203,000 | $28,000 | $175,000 |
| 2019 | $4,060 | $196,900 | $28,000 | $168,900 |
| 2018 | $3,660 | $196,900 | $28,000 | $168,900 |
| 2017 | $3,660 | $180,600 | $16,500 | $164,100 |
| 2016 | $3,839 | $180,600 | $16,500 | $164,100 |
| 2015 | $4,060 | $190,822 | $16,500 | $174,322 |
| 2014 | $4,060 | $190,822 | $16,500 | $174,322 |
| 2013 | $3,974 | $190,822 | $16,500 | $174,322 |
Agents Affiliated with this Home
-
Daniel Baty

Seller's Agent in 2023
Daniel Baty
COLDWELL BANKER HEDGES
(319) 360-0178
135 Total Sales
-
James Snider

Buyer's Agent in 2023
James Snider
Cedar Valley Iowa Realty
(319) 429-3662
37 Total Sales
-
T
Seller's Agent in 2014
Teresa Vanroekel
IOWA REALTY
-

Buyer's Agent in 2014
Josie Ashmore
Fathom Realty
(312) 731-8186
104 Total Sales
-
Karen Knight

Seller's Agent in 2013
Karen Knight
COLDWELL BANKER HEDGES
(319) 360-8989
109 Total Sales
Map
Source: Cedar Rapids Area Association of REALTORS®
MLS Number: 1206470
APN: 14072-02001-01000
- 3900 Willowleaf St NE
- 4210 Morelle Rd NE
- 3725 Emerson Ave NE
- 4000 Majestic Ct NE
- 5230 Edgewood Rd NE
- 3311 Riverside Dr NE
- 4620 N River Blvd NE
- 5225 Seminole Valley Trail
- 5309 Seminole Valley Trail NE
- 4124 Lexington Dr NE Unit C
- 5407 Seminole Valley Trail NE
- 3915 Belden Ct NE Unit 5
- 3508 River Ridge Ct NE
- 5425 Seminole Valley Trail NE
- 5402 Seminole Valley Trail NE
- 3629 Timberline Dr NE Unit 4
- 3801 Lexington Dr NE Unit C
- 4111 Lexington Dr NE Unit D
- Lot 12 Cross Pointe Blvd NE
- Lot 11 Cross Pointe Blvd NE

