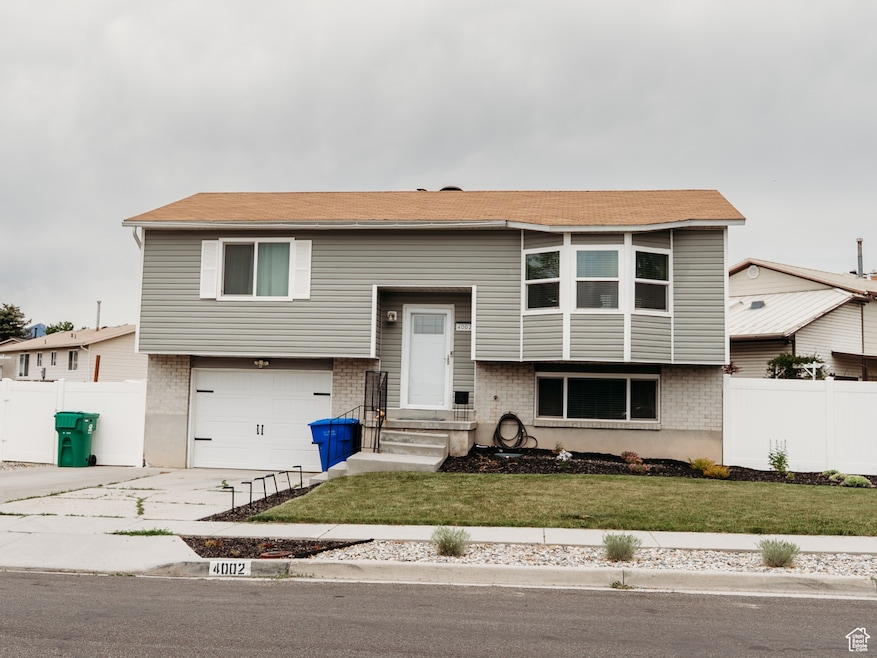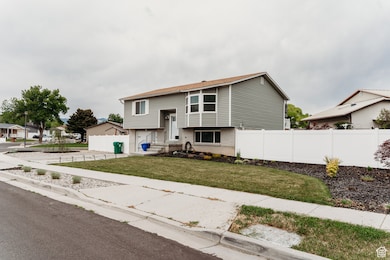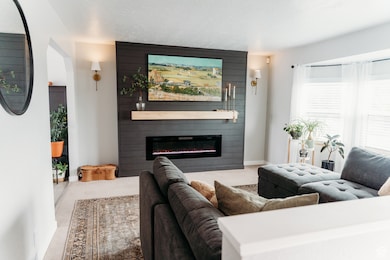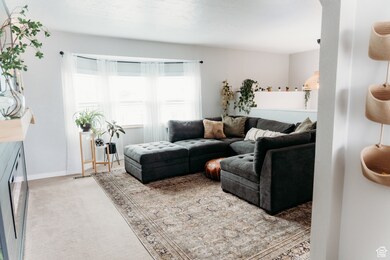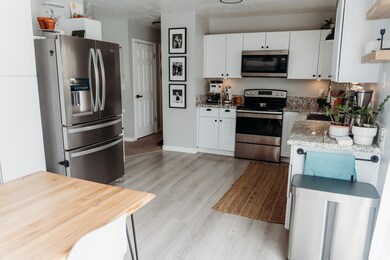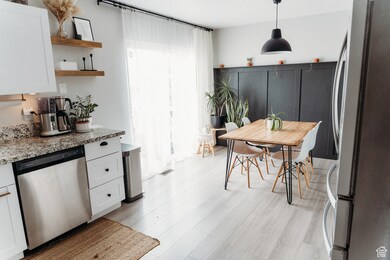
4002 W Misty Dr Taylorsville, UT 84129
Estimated payment $2,685/month
Highlights
- Main Floor Primary Bedroom
- Granite Countertops
- 1 Car Attached Garage
- Corner Lot
- No HOA
- 3-minute walk to Skyview Basin Park
About This Home
Charming 3 bed, 1 bath starter home on a spacious .19-acre corner lot, priced to sell! Meticulously maintained with modern upgrades, this cozy gem features a beautiful deck perfect for relaxing or entertaining. Ideal for first-time buyers or downsizers seeking comfort and value. Don't miss out-schedule a showing today!
Last Listed By
Equity Real Estate (Advantage) License #8096506 Listed on: 05/30/2025
Home Details
Home Type
- Single Family
Est. Annual Taxes
- $2,733
Year Built
- Built in 1983
Lot Details
- 8,276 Sq Ft Lot
- Landscaped
- Corner Lot
- Property is zoned Single-Family, 1107
Parking
- 1 Car Attached Garage
Home Design
- Split Level Home
- Brick Exterior Construction
Interior Spaces
- 1,648 Sq Ft Home
- 2-Story Property
- Blinds
- Partial Basement
- Electric Dryer Hookup
Kitchen
- Built-In Range
- Microwave
- Granite Countertops
- Disposal
Flooring
- Carpet
- Tile
Bedrooms and Bathrooms
- 3 Bedrooms | 2 Main Level Bedrooms
- Primary Bedroom on Main
Outdoor Features
- Open Patio
Schools
- Westbrook Elementary School
- Bennion Middle School
- Taylorsville High School
Utilities
- Forced Air Heating and Cooling System
- Natural Gas Connected
Community Details
- No Home Owners Association
- Misty Hills #9 Subdivision
Listing and Financial Details
- Exclusions: Dryer, Washer
- Assessor Parcel Number 21-19-227-007
Map
Home Values in the Area
Average Home Value in this Area
Tax History
| Year | Tax Paid | Tax Assessment Tax Assessment Total Assessment is a certain percentage of the fair market value that is determined by local assessors to be the total taxable value of land and additions on the property. | Land | Improvement |
|---|---|---|---|---|
| 2024 | $2,733 | $415,400 | $133,600 | $281,800 |
| 2023 | $2,634 | $390,700 | $128,500 | $262,200 |
| 2022 | $2,568 | $387,100 | $126,000 | $261,100 |
| 2021 | $2,354 | $314,300 | $96,900 | $217,400 |
| 2020 | $2,150 | $270,800 | $90,100 | $180,700 |
| 2019 | $1,922 | $236,200 | $82,900 | $153,300 |
| 2018 | $1,836 | $217,400 | $82,900 | $134,500 |
| 2017 | $1,618 | $199,500 | $82,900 | $116,600 |
| 2016 | $1,524 | $187,200 | $82,900 | $104,300 |
| 2015 | $1,465 | $167,600 | $75,000 | $92,600 |
| 2014 | -- | $161,200 | $72,600 | $88,600 |
Purchase History
| Date | Type | Sale Price | Title Company |
|---|---|---|---|
| Warranty Deed | -- | Monument Title Ins Co | |
| Warranty Deed | -- | Monument Title Ins Co | |
| Interfamily Deed Transfer | -- | Title One | |
| Interfamily Deed Transfer | -- | Sutherland Title | |
| Warranty Deed | -- | -- |
Mortgage History
| Date | Status | Loan Amount | Loan Type |
|---|---|---|---|
| Open | $75,000 | Credit Line Revolving | |
| Open | $301,470 | New Conventional | |
| Closed | $304,875 | FHA | |
| Previous Owner | $216,175 | Commercial | |
| Previous Owner | $124,000 | New Conventional | |
| Previous Owner | $91,000 | Purchase Money Mortgage | |
| Previous Owner | $81,339 | FHA |
Similar Homes in the area
Source: UtahRealEstate.com
MLS Number: 2088389
APN: 21-19-227-007-0000
- 4028 W 6445 S
- 6330 S 4015 W
- 4129 W Misty Dr
- 3845 W Tuscaloosa Way
- 4139 Cheltonham Way
- 4139 W Cheltonham Way
- 3802 W Lewisport Dr
- 6636 S Scarsborough Ln
- 6110 S Country Hills Dr
- 3780 W Moreland Cir
- 3656 Kentucky Cir
- 3873 W Vixen Way
- 3788 W Hillsboro Cir
- 3660 Ashland Cir
- 6280 Laura Jo Ln
- 3543 Bobsled Cir
- 6057 S 4390 W
- 5891 Blue Meadow Dr
- 5878 S Blue Meadow Dr
- 3949 Blue Meadow Dr
